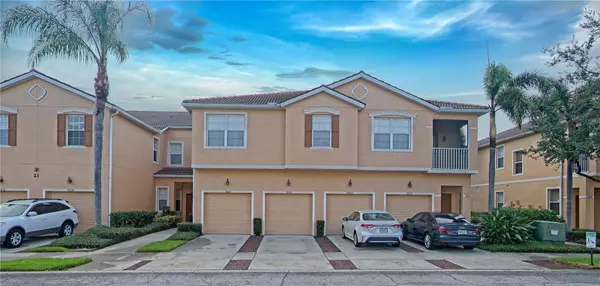$333,000
$343,000
2.9%For more information regarding the value of a property, please contact us for a free consultation.
3800 PARKRIDGE CIR #21-204 Sarasota, FL 34243
3 Beds
2 Baths
1,417 SqFt
Key Details
Sold Price $333,000
Property Type Condo
Sub Type Condominium
Listing Status Sold
Purchase Type For Sale
Square Footage 1,417 sqft
Price per Sqft $235
Subdivision Parkridge Ph 33 & 19
MLS Listing ID A4567173
Sold Date 08/09/23
Bedrooms 3
Full Baths 2
Construction Status No Contingency
HOA Fees $346/qua
HOA Y/N Yes
Originating Board Stellar MLS
Year Built 2004
Annual Tax Amount $2,937
Property Description
Under contract-accepting backup offers. Move in today! Well cared for Condominium located in the gated community of Parkridge. This corner unit is located on the second floor with a beautiful balcony and lake view. The kitchen offers recessed light, Corian countertops, and 42 inch cabinets. This unit offers 3 bedrooms, 2 baths, full size washer and dryer along with a 1-car garage. Parkridge offers a beautiful pool and cabana area along with professionally maintained landscaping and grounds. Low HOA fees, include basic cable, water, sewer and trash, as well as no CDD, are an added bonus. Close proximity to The Mall at University Town Center, Zagat Surveyed restaurants, shops and I-75. The unit is walking distance to Detwiler's Farm Market and University Park Country Club. Close by you will also find Lakewood Ranch, Whole Foods, downtown Sarasota, Lindo Beach, St. Armand's Circle, Sarasota Bradenton International Airport all just a short drive away. Come see this very special unit today and make it yours.
Location
State FL
County Sarasota
Community Parkridge Ph 33 & 19
Zoning RMF3
Interior
Interior Features Ceiling Fans(s), Living Room/Dining Room Combo, Solid Surface Counters, Thermostat
Heating Central
Cooling Central Air
Flooring Carpet, Ceramic Tile
Fireplace false
Appliance Convection Oven, Dishwasher, Dryer, Electric Water Heater, Microwave, Refrigerator, Washer
Laundry Inside
Exterior
Exterior Feature Balcony, Sidewalk, Sliding Doors
Parking Features Off Street, On Street
Garage Spaces 1.0
Community Features Pool, Sidewalks
Utilities Available Cable Connected, Electricity Connected, Sewer Connected, Water Connected
Amenities Available Pool
View Water
Roof Type Tile
Porch Covered, Screened
Attached Garage true
Garage true
Private Pool No
Building
Lot Description Sidewalk
Story 2
Entry Level Two
Foundation Slab
Sewer Public Sewer
Water Public
Structure Type Stucco
New Construction false
Construction Status No Contingency
Others
Pets Allowed Yes
HOA Fee Include Guard - 24 Hour, Cable TV, Pool, Sewer, Trash, Water
Senior Community No
Pet Size Large (61-100 Lbs.)
Ownership Fee Simple
Monthly Total Fees $346
Acceptable Financing Cash, Conventional, FHA, VA Loan
Membership Fee Required Required
Listing Terms Cash, Conventional, FHA, VA Loan
Special Listing Condition None
Read Less
Want to know what your home might be worth? Contact us for a FREE valuation!

Our team is ready to help you sell your home for the highest possible price ASAP

© 2024 My Florida Regional MLS DBA Stellar MLS. All Rights Reserved.
Bought with LPT REALTY
GET MORE INFORMATION





