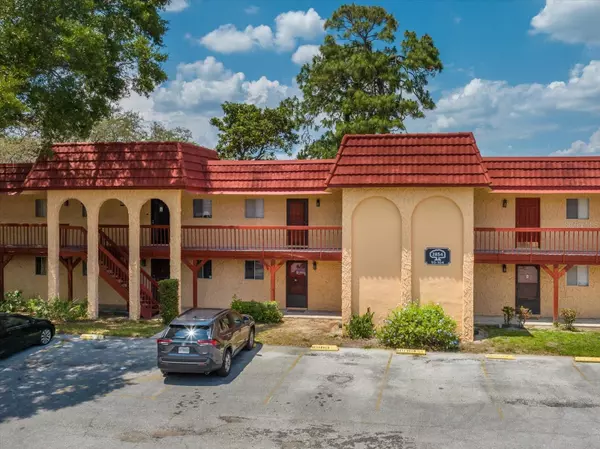$99,500
$99,500
For more information regarding the value of a property, please contact us for a free consultation.
2854 N POWERS DR #101 Orlando, FL 32818
1 Bed
1 Bath
672 SqFt
Key Details
Sold Price $99,500
Property Type Condo
Sub Type Condominium
Listing Status Sold
Purchase Type For Sale
Square Footage 672 sqft
Price per Sqft $148
Subdivision Oak Shadows Condo
MLS Listing ID O6111099
Sold Date 08/30/23
Bedrooms 1
Full Baths 1
Condo Fees $75
HOA Fees $253/mo
HOA Y/N Yes
Originating Board Stellar MLS
Year Built 1979
Annual Tax Amount $651
Lot Size 6,534 Sqft
Acres 0.15
Property Description
Expect to be impressed. Wow! Welcome Home to your beautiful condo in pristine condition. This Condo is updated in impeccable taste
and is a hidden gem in the gated complex of Oak Shadows where all units are OWNER OCCUPIED ONLY. RENTALS ARE NOT ALLOWED so you will always know your neighbors. This is a very well maintained complex and very conveniently located to all major conveniences to include the bus line, shopping, easy access to the express way, hospitals, Universal and other theme parks.
This complex offers residents swimming, tennis, pickle ball courts and park area.
From your balcony you can unwind and just relax. This is a quiet complex. Hurry and make this your new home. It will be less expensive than rent.
Location
State FL
County Orange
Community Oak Shadows Condo
Zoning 0400
Interior
Interior Features Ceiling Fans(s), Living Room/Dining Room Combo
Heating Electric
Cooling Central Air
Flooring Laminate
Fireplace false
Appliance Microwave, Range, Range Hood, Refrigerator
Exterior
Exterior Feature Tennis Court(s)
Parking Features Assigned
Community Features Buyer Approval Required, Clubhouse, Deed Restrictions, Gated, Pool, Tennis Courts
Utilities Available Cable Available, Sewer Connected, Water Available
Amenities Available Gated, Laundry, Pool
Roof Type Tile
Porch Covered, Porch, Rear Porch
Garage false
Private Pool No
Building
Story 2
Entry Level Two
Foundation Slab
Lot Size Range 0 to less than 1/4
Sewer Public Sewer
Water Public
Structure Type Block, Stucco
New Construction false
Schools
Elementary Schools Ridgewood Park Elem
Middle Schools Meadow Wood Middle
High Schools Evans High
Others
Pets Allowed Yes
HOA Fee Include Water
Senior Community No
Ownership Condominium
Monthly Total Fees $328
Acceptable Financing Cash, Conventional
Membership Fee Required Required
Listing Terms Cash, Conventional
Num of Pet 2
Special Listing Condition None
Read Less
Want to know what your home might be worth? Contact us for a FREE valuation!

Our team is ready to help you sell your home for the highest possible price ASAP

© 2024 My Florida Regional MLS DBA Stellar MLS. All Rights Reserved.
Bought with STEFANIE QUINONES
GET MORE INFORMATION





