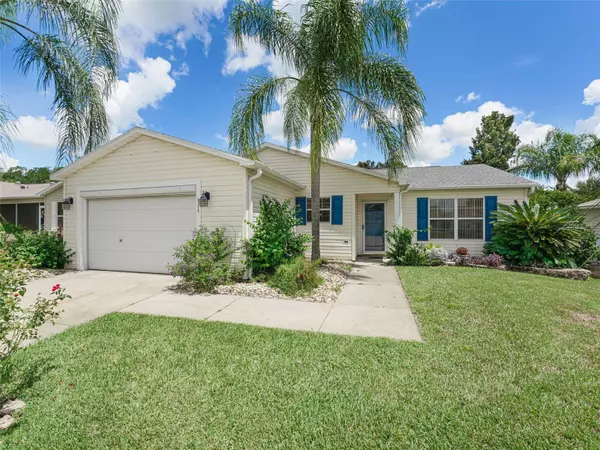$336,000
$324,980
3.4%For more information regarding the value of a property, please contact us for a free consultation.
8315 SE 178TH FERNBROOK PL The Villages, FL 32162
3 Beds
2 Baths
1,353 SqFt
Key Details
Sold Price $336,000
Property Type Single Family Home
Sub Type Single Family Residence
Listing Status Sold
Purchase Type For Sale
Square Footage 1,353 sqft
Price per Sqft $248
Subdivision Villages/Marion Un 45
MLS Listing ID G5071065
Sold Date 08/31/23
Bedrooms 3
Full Baths 2
Construction Status Appraisal,Financing,Inspections,No Contingency
HOA Y/N No
Originating Board Stellar MLS
Year Built 2002
Annual Tax Amount $3,760
Lot Size 5,662 Sqft
Acres 0.13
Property Description
LOOK NO FURTHER, you have found this lovely three bedroom (one has no closet), SPLIT
Master BR, two full bath home in the much sought after Village of Piedmont close to
great golf courses and desirable restaurants. This Corpus Christi model has NEWER
STAINLESS STEEL APPLIANCES including a BOSCH DISHWASHER, and a GAS RANGE.
The living area and bedrooms have LVP Wood Look Flooring while the kitchen and both
bathrooms have TILE FLOORS. The large ENCLOSED LANAI provides that extra space
for entertaining or just relaxing. The backyard provides privacy with high shrubbery.
There is an outside patio for grilling and catching some sun. The garage floor is EPOXY
PAINTED and there is a full width ROLL AWAY GARAGE DOOR SCREEN.
This home is located on a Cul - de - Sac with no through traffic. Schedule your showing
now while this beautiful home is still available ----you will be glad you did.
Location
State FL
County Marion
Community Villages/Marion Un 45
Zoning PUD
Interior
Interior Features Ceiling Fans(s), Chair Rail, Living Room/Dining Room Combo, Master Bedroom Main Floor, Split Bedroom, Thermostat, Walk-In Closet(s), Window Treatments
Heating Central, Natural Gas
Cooling Central Air
Flooring Ceramic Tile, Vinyl
Furnishings Unfurnished
Fireplace false
Appliance Dishwasher, Disposal, Dryer, Gas Water Heater, Ice Maker, Microwave, Range, Refrigerator, Washer
Exterior
Exterior Feature Irrigation System
Garage Spaces 2.0
Utilities Available BB/HS Internet Available, Electricity Connected, Natural Gas Connected
Roof Type Shingle
Attached Garage true
Garage true
Private Pool No
Building
Story 1
Entry Level One
Foundation Block
Lot Size Range 0 to less than 1/4
Sewer Public Sewer
Water Public
Structure Type Vinyl Siding
New Construction false
Construction Status Appraisal,Financing,Inspections,No Contingency
Others
Senior Community Yes
Ownership Fee Simple
Monthly Total Fees $189
Acceptable Financing Cash, Conventional, FHA, VA Loan
Listing Terms Cash, Conventional, FHA, VA Loan
Special Listing Condition None
Read Less
Want to know what your home might be worth? Contact us for a FREE valuation!

Our team is ready to help you sell your home for the highest possible price ASAP

© 2025 My Florida Regional MLS DBA Stellar MLS. All Rights Reserved.
Bought with KELLER WILLIAMS REALTY SMART 1
GET MORE INFORMATION





