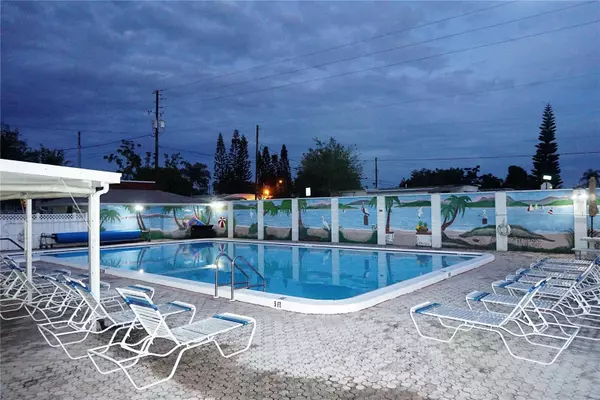$145,000
$149,900
3.3%For more information regarding the value of a property, please contact us for a free consultation.
4350 TAHITIAN GARDENS CIR #F Holiday, FL 34691
1 Bed
1 Bath
600 SqFt
Key Details
Sold Price $145,000
Property Type Condo
Sub Type Condominium
Listing Status Sold
Purchase Type For Sale
Square Footage 600 sqft
Price per Sqft $241
Subdivision Tahitian Gardens Condo
MLS Listing ID U8207979
Sold Date 09/01/23
Bedrooms 1
Full Baths 1
Condo Fees $225
Construction Status Inspections
HOA Y/N No
Originating Board Stellar MLS
Year Built 1968
Annual Tax Amount $1,006
Lot Size 1.220 Acres
Acres 1.22
Property Description
This one-bedroom unit is a rare find in Tahitian Gardens, a beautiful resort-style 55+ community located on the lake. Enjoy maintenance-free living at this well-maintained property with many updates including new kitchen cabinets, stainless steel appliances, new bathroom cabinets, all new light fixtures, new tile floors, new carpet in the bedroom, granite countertops, new barn doors in the bedroom, new ceiling texture, new texture wallpaper in the living room and bedroom accent walls. The open floor plan is tiled throughout with a carpeted bedroom. Large floor-to-ceiling front windows let you enjoy the view of the lake as well as letting in an abundance of natural light. Relax and enjoy the resort-style amenities including a large heated swimming pool, two clubhouses, pool tables, woodshop or walk on the many sidewalks throughout the community and by the lake. Other activities include shuffleboard, arts and crafts, a bicycling club, bingo, horseshoes, bocce ball, dominoes, card groups and more. Easy access to dining, shopping and public transportation. Tampa and Clearwater International airports are less than an hour's drive. Walking distance to CVS, Walgreens and Aldi's. Minutes away from Tarpon Springs, the Sponge Docks and the beach at Howard Park.. Make this your new home before somebody else does! Shown by appointment only.
Location
State FL
County Pasco
Community Tahitian Gardens Condo
Zoning MF2
Rooms
Other Rooms Inside Utility
Interior
Interior Features Living Room/Dining Room Combo, Open Floorplan, Stone Counters, Thermostat, Window Treatments
Heating Central, Electric
Cooling Central Air
Flooring Carpet, Tile
Furnishings Negotiable
Fireplace false
Appliance Dryer, Electric Water Heater, Microwave, Range, Refrigerator
Exterior
Exterior Feature Lighting, Rain Gutters, Sidewalk
Parking Features Assigned, Guest
Fence Fenced, Vinyl
Pool Auto Cleaner, Gunite, Heated, In Ground, Lighting, Solar Heat
Community Features Association Recreation - Owned, Buyer Approval Required, Clubhouse, Deed Restrictions, Gated Community - No Guard, Lake, Pool, Sidewalks, Special Community Restrictions
Utilities Available BB/HS Internet Available, Cable Connected, Electricity Connected, Fiber Optics, Public, Sewer Connected, Street Lights, Underground Utilities, Water Connected
Amenities Available Clubhouse, Gated, Laundry, Maintenance, Recreation Facilities, Shuffleboard Court
Waterfront Description Lake
View Y/N 1
View Water
Roof Type Shingle
Porch Patio
Garage false
Private Pool Yes
Building
Lot Description City Limits, Sidewalk, Paved, Private
Story 1
Entry Level One
Foundation Slab
Sewer Public Sewer
Water Public
Architectural Style Florida
Structure Type Block
New Construction false
Construction Status Inspections
Others
Pets Allowed Yes
HOA Fee Include Common Area Taxes, Pool, Escrow Reserves Fund, Insurance, Maintenance Structure, Maintenance Grounds, Management, Pool, Private Road, Recreational Facilities, Trash
Senior Community Yes
Pet Size Large (61-100 Lbs.)
Ownership Condominium
Monthly Total Fees $225
Acceptable Financing Cash, Conventional
Membership Fee Required None
Listing Terms Cash, Conventional
Num of Pet 1
Special Listing Condition None
Read Less
Want to know what your home might be worth? Contact us for a FREE valuation!

Our team is ready to help you sell your home for the highest possible price ASAP

© 2025 My Florida Regional MLS DBA Stellar MLS. All Rights Reserved.
Bought with LIPPLY REAL ESTATE
GET MORE INFORMATION





