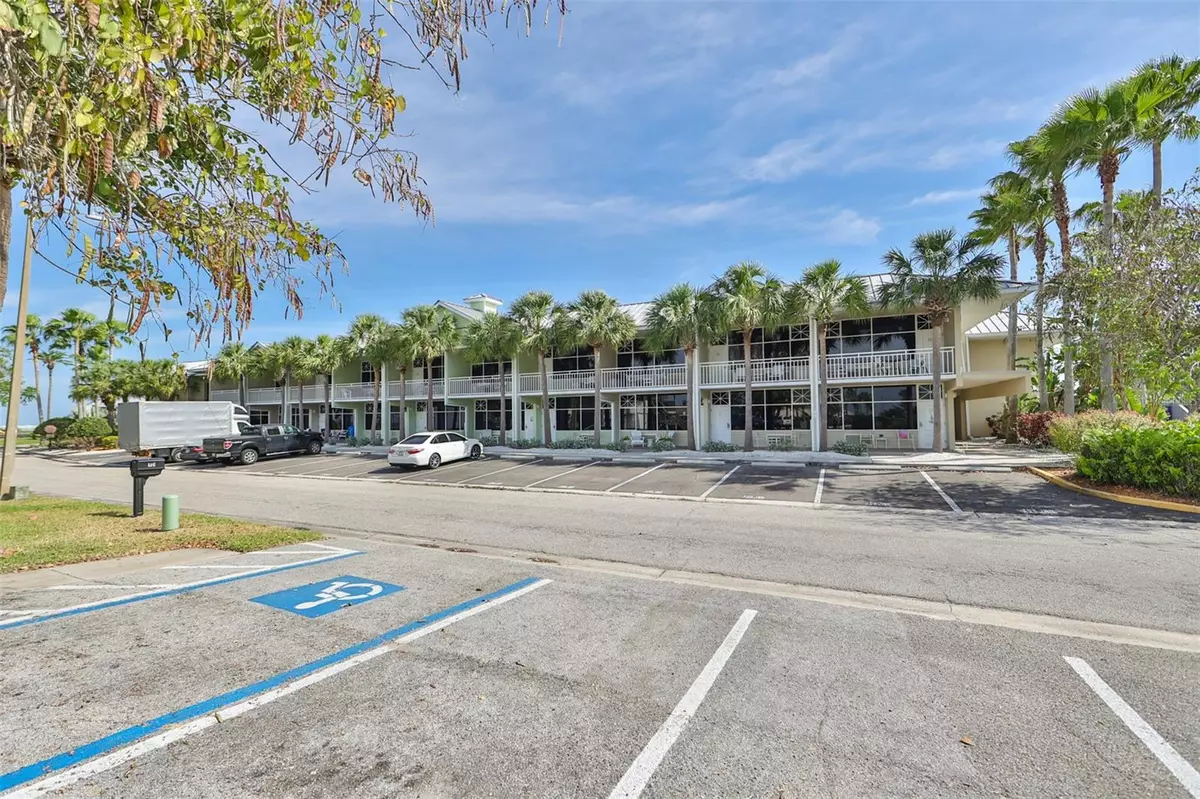$215,000
$215,000
For more information regarding the value of a property, please contact us for a free consultation.
611 DESTINY DR #617 Ruskin, FL 33570
1 Bed
1 Bath
432 SqFt
Key Details
Sold Price $215,000
Property Type Condo
Sub Type Condominium
Listing Status Sold
Purchase Type For Sale
Square Footage 432 sqft
Price per Sqft $497
Subdivision Island Resort At Mariners Club
MLS Listing ID T3446120
Sold Date 09/05/23
Bedrooms 1
Full Baths 1
Construction Status Inspections
HOA Fees $423/mo
HOA Y/N Yes
Originating Board Stellar MLS
Year Built 1970
Annual Tax Amount $2,396
Property Description
Fully furnished, turnkey condo with kitchenette in the community of Little Harbor. Due to Association rules, the condo cannot be a primary residence, but can be used as second home/vacation rental for income opportunity. A beach front tiki bar, restaurant with extraordinary Sunsets & Live Music weekly. This destination resort type of lifestyle also offers two deep water marinas along with a high & dry with boat slip availability. A boater's paradise with direct access to the Bay/Gulf. Nature enthusiasts enjoy canoeing & kayaking on the River and canals. FISHING mecca with daily charters also available Convenient location - approximately a half hour drive to Tampa, St. Petersburg, Sarasota. Shopping, hospitals, restaurants, and golf courses near by. Property management available or can be self managed - Daily rentals allowed. CDD FEE is part of tax bill, all furnishings come as photographed. Sold AS IS......CASH or OWNER FINANCING!
Location
State FL
County Hillsborough
Community Island Resort At Mariners Club
Zoning PD
Interior
Interior Features Open Floorplan
Heating Electric, Wall Units / Window Unit
Cooling Wall/Window Unit(s)
Flooring Tile
Furnishings Turnkey
Fireplace false
Appliance Bar Fridge, Microwave
Exterior
Exterior Feature Balcony, Sidewalk
Parking Features Common, Open
Fence Electric
Community Features Deed Restrictions, Fishing, Fitness Center, Golf Carts OK, Irrigation-Reclaimed Water, Playground, Pool, Sidewalks, Special Community Restrictions, Tennis Courts, Water Access, Waterfront
Utilities Available Cable Connected, Electricity Connected, Phone Available, Public, Sewer Connected, Water Connected
Amenities Available Fitness Center, Marina, Pool, Recreation Facilities, Tennis Court(s)
View Y/N 1
Water Access 1
Water Access Desc Bay/Harbor,Beach
View Pool, Water
Roof Type Metal, Other
Porch Covered, Porch
Garage false
Private Pool No
Building
Lot Description Near Marina, Paved
Story 1
Entry Level One
Foundation Slab
Lot Size Range Non-Applicable
Sewer Public Sewer
Water Public
Structure Type Block
New Construction false
Construction Status Inspections
Others
Pets Allowed No
HOA Fee Include Cable TV, Pool, Maintenance Structure, Maintenance Grounds, Pool, Recreational Facilities, Security, Sewer, Trash, Water
Senior Community No
Ownership Condominium
Monthly Total Fees $542
Acceptable Financing Cash, Private Financing Available
Membership Fee Required Required
Listing Terms Cash, Private Financing Available
Special Listing Condition None
Read Less
Want to know what your home might be worth? Contact us for a FREE valuation!

Our team is ready to help you sell your home for the highest possible price ASAP

© 2025 My Florida Regional MLS DBA Stellar MLS. All Rights Reserved.
Bought with DALTON WADE INC
GET MORE INFORMATION





