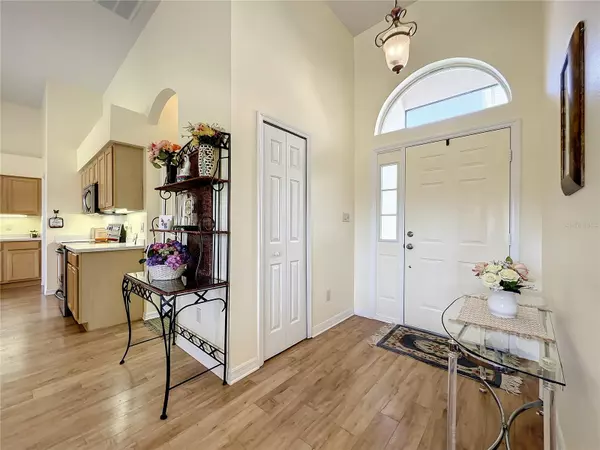$320,000
$328,500
2.6%For more information regarding the value of a property, please contact us for a free consultation.
5608 HUNTINGTON ST Leesburg, FL 34748
3 Beds
2 Baths
1,734 SqFt
Key Details
Sold Price $320,000
Property Type Single Family Home
Sub Type Single Family Residence
Listing Status Sold
Purchase Type For Sale
Square Footage 1,734 sqft
Price per Sqft $184
Subdivision Plantation At Leesburg Brampton Village Lt
MLS Listing ID G5066873
Sold Date 09/05/23
Bedrooms 3
Full Baths 2
Construction Status Financing,No Contingency
HOA Fees $115/mo
HOA Y/N Yes
Originating Board Stellar MLS
Year Built 2005
Annual Tax Amount $2,173
Lot Size 8,712 Sqft
Acres 0.2
Property Description
The Ixora model is an impressive home located in Brampton Village near the south gate of The Plantation. It was built in 2005 and features a concrete block construction, which provides durability and strength. The house has undergone recent updates, including a new roof in December 2022 and a new HVAC system in August 2019, ensuring optimal comfort and energy efficiency.This home offers a desirable open floor plan with spacious rooms and upgraded luxury vinyl flooring throughout. The living room measures 29x15, providing ample space for relaxation and entertainment. The kitchen, measuring 15x13, features light-colored cabinets, Corian counters, and a generous walk-in pantry. Additionally, there is a breakfast bar that can accommodate up to four people. Adjacent to the kitchen is the 12x12 dining room, perfect for enjoying meals with family and friends.The Ixora model features three bedrooms ( one bedroom dont have a closet )and two bathrooms. The guest bedroom is 11x11, while the den/office measures 11x12, providing flexible space for work or relaxation. The master bedroom is not specified in the provided information but can be assumed to offer a comfortable size typical of a home of this nature. The home also includes an indoor laundry room and a screened entryway.One of the standout features of this property is the 29x10 screened lanai, which overlooks a beautiful and spacious garden, as well as a natural privacy hedge. This outdoor space allows for outdoor living and enjoyment of the surrounding scenery.The Plantation at Leesburg is a gated and golf community that offers an array of amenities and activities. Residents can take advantage of two 18-hole golf courses, exercise rooms, sauna and steam rooms, pickleball, bocce ball, horseshoe, tennis courts, a baseball field, and water volleyball. There is also a restaurant on-site, and the community features several friendly clubs that provide opportunities for socializing and pursuing shared interests.Overall, the Ixora model offers a well-maintained and upgraded home in a desirable community with abundant recreational opportunities. It combines comfort, functionality, and the benefits of an active lifestyle for its residents.
Location
State FL
County Lake
Community Plantation At Leesburg Brampton Village Lt
Zoning PUD
Interior
Interior Features Ceiling Fans(s), High Ceilings, Open Floorplan, Solid Surface Counters, Walk-In Closet(s), Window Treatments
Heating Central, Electric, Heat Pump
Cooling Central Air
Flooring Ceramic Tile, Other
Fireplace false
Appliance Dishwasher, Disposal, Dryer, Electric Water Heater, Microwave, Range, Refrigerator, Washer
Exterior
Exterior Feature Irrigation System, Rain Gutters
Parking Features Garage Door Opener, Golf Cart Parking, Oversized
Garage Spaces 2.0
Community Features Association Recreation - Owned, Buyer Approval Required, Clubhouse, Community Mailbox, Deed Restrictions, Fitness Center, Gated, Golf Carts OK, Golf, Lake, Pool, Racquetball, Restaurant, Special Community Restrictions, Tennis Courts
Utilities Available Cable Available, Cable Connected, Electricity Available, Electricity Connected, Sewer Available, Sewer Connected
Amenities Available Clubhouse, Fitness Center, Gated, Golf Course, Pickleball Court(s), Pool, Recreation Facilities, Sauna, Security, Shuffleboard Court, Spa/Hot Tub, Storage, Tennis Court(s)
View Garden
Roof Type Shingle
Porch Covered, Patio
Attached Garage true
Garage true
Private Pool No
Building
Entry Level One
Foundation Slab
Lot Size Range 0 to less than 1/4
Sewer Public Sewer
Water Public
Architectural Style Ranch
Structure Type Block
New Construction false
Construction Status Financing,No Contingency
Others
Pets Allowed Number Limit
HOA Fee Include Guard - 24 Hour, Pool, Management, Recreational Facilities, Security
Senior Community Yes
Ownership Fee Simple
Monthly Total Fees $115
Acceptable Financing Cash, Conventional, FHA, VA Loan
Membership Fee Required Required
Listing Terms Cash, Conventional, FHA, VA Loan
Num of Pet 2
Special Listing Condition None
Read Less
Want to know what your home might be worth? Contact us for a FREE valuation!

Our team is ready to help you sell your home for the highest possible price ASAP

© 2025 My Florida Regional MLS DBA Stellar MLS. All Rights Reserved.
Bought with PAL REALTY
GET MORE INFORMATION





