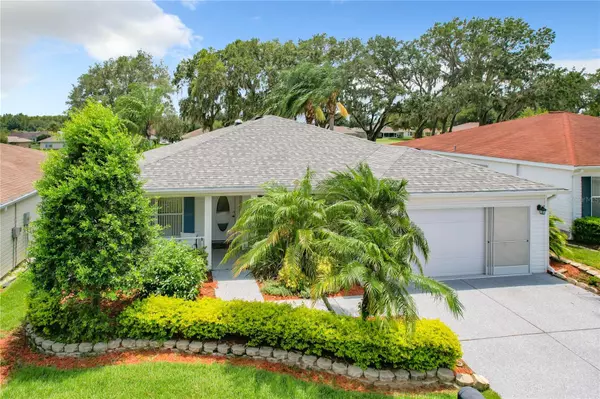$324,900
$324,900
For more information regarding the value of a property, please contact us for a free consultation.
29146 PRINCEVILLE DR San Antonio, FL 33576
2 Beds
2 Baths
1,777 SqFt
Key Details
Sold Price $324,900
Property Type Single Family Home
Sub Type Single Family Residence
Listing Status Sold
Purchase Type For Sale
Square Footage 1,777 sqft
Price per Sqft $182
Subdivision Tampa Bay Golf Tennis Club
MLS Listing ID T3461235
Sold Date 09/12/23
Bedrooms 2
Full Baths 2
Construction Status Appraisal,Financing,Inspections
HOA Fees $269/mo
HOA Y/N Yes
Originating Board Stellar MLS
Year Built 1995
Annual Tax Amount $1,268
Lot Size 4,791 Sqft
Acres 0.11
Property Description
Gorgeous home better than new on a prime golf course and pond conservation view lot in Beautiful Tampa Bay Golf and Tennis Club where resort style living is at its best. Enter into this open and airy Two bedroom plus den office and oversized 11' X 21' Florida room with almost 1800 square foot. This dream home has Laminate and Tile flooring thru out except in the bedrooms. With spectacular views of the 5th fairway and a row of 100-year Oaks confirm why you want this to be your next home. Enjoy your favorite beverage while sitting on your enclosed Florida room with air-conditioning and heat you just might see a deer or two. Home features newer roof replaced in 2022, all Stainless-steel appliances, new A/C 2018, Completely remodeled kitchen and bathrooms, newly painted driveway and new gutters all around. Also home has two solar tubes one with a remote control to open and close. If you want to be on the golf course look no further, you will have a hard time finding a better view or better value. Tampa Bay is a 55 Plus community that features 27 holes of golf, tennis, fitness, arts and crafts, travel club, two heated swimming pools, full restaurant and lounge and much more. Thanks for viewing.
Location
State FL
County Pasco
Community Tampa Bay Golf Tennis Club
Zoning PUD
Rooms
Other Rooms Den/Library/Office, Florida Room
Interior
Interior Features Cathedral Ceiling(s), Ceiling Fans(s), Eat-in Kitchen, Living Room/Dining Room Combo, Master Bedroom Main Floor, Open Floorplan, Solid Surface Counters, Split Bedroom, Stone Counters, Tray Ceiling(s)
Heating Central, Electric, Heat Pump
Cooling Central Air
Flooring Carpet, Ceramic Tile, Laminate
Fireplace false
Appliance Dishwasher, Disposal, Dryer, Electric Water Heater, Microwave, Range, Refrigerator, Washer
Laundry In Garage
Exterior
Exterior Feature Irrigation System, Private Mailbox, Rain Gutters, Sprinkler Metered
Garage Spaces 2.0
Community Features Buyer Approval Required, Clubhouse, Deed Restrictions, Dog Park, Fishing, Fitness Center, Gated Community - Guard, Golf Carts OK, Golf, Pool, Restaurant, Special Community Restrictions, Tennis Courts
Utilities Available Cable Connected, Electricity Connected, Fire Hydrant, Public, Sewer Connected, Sprinkler Meter, Street Lights, Underground Utilities, Water Connected
Amenities Available Cable TV, Clubhouse, Fence Restrictions, Fitness Center, Gated, Golf Course, Maintenance, Pickleball Court(s), Pool, Recreation Facilities, Security, Shuffleboard Court, Spa/Hot Tub, Tennis Court(s)
View Golf Course
Roof Type Shingle
Porch Enclosed, Front Porch, Rear Porch
Attached Garage true
Garage true
Private Pool No
Building
Lot Description On Golf Course
Entry Level One
Foundation Slab
Lot Size Range 0 to less than 1/4
Sewer Public Sewer
Water Public
Architectural Style Contemporary
Structure Type Vinyl Siding, Wood Frame
New Construction false
Construction Status Appraisal,Financing,Inspections
Others
Pets Allowed Yes
HOA Fee Include Guard - 24 Hour, Cable TV, Pool, Internet, Pool, Private Road, Recreational Facilities, Security
Senior Community Yes
Pet Size Medium (36-60 Lbs.)
Ownership Fee Simple
Monthly Total Fees $571
Acceptable Financing Cash, Conventional, FHA, VA Loan
Membership Fee Required Required
Listing Terms Cash, Conventional, FHA, VA Loan
Num of Pet 2
Special Listing Condition None
Read Less
Want to know what your home might be worth? Contact us for a FREE valuation!

Our team is ready to help you sell your home for the highest possible price ASAP

© 2025 My Florida Regional MLS DBA Stellar MLS. All Rights Reserved.
Bought with VANDERLEELIE & ASSOC.RE ESTATE
GET MORE INFORMATION





