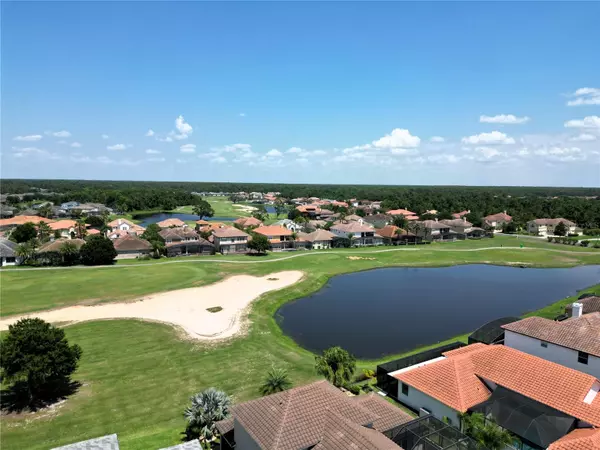$780,000
$850,000
8.2%For more information regarding the value of a property, please contact us for a free consultation.
2258 CALLAWAY CT Davenport, FL 33837
5 Beds
4 Baths
3,686 SqFt
Key Details
Sold Price $780,000
Property Type Single Family Home
Sub Type Single Family Residence
Listing Status Sold
Purchase Type For Sale
Square Footage 3,686 sqft
Price per Sqft $211
Subdivision Providence
MLS Listing ID O6117616
Sold Date 09/15/23
Bedrooms 5
Full Baths 3
Half Baths 1
Construction Status Appraisal,Financing,Inspections
HOA Fees $133/qua
HOA Y/N Yes
Originating Board Stellar MLS
Year Built 2017
Annual Tax Amount $5,950
Lot Size 8,712 Sqft
Acres 0.2
Property Description
STUNNING Courtyard Model ABD Home w/ PANORAMIC GOLF VIEWS - Showcasing over $100k in Designer Upgrades. PERSONALIZED HOME PRICE INCENTIVE for Qualified Buyers. Six Years New - this property is perfect as your PERSONAL HOME or VACATION RETREAT. Located in the prestigious 24-hour Guard-Gated, Resort Style Community of Providence, this custom-built home sits on a large 70ft. lot and offers an unparalleled blend of elegance and craftsmanship. Step into the courtyard to enjoy the ultimate in outdoor living w/ the summer kitchen boasting a BBQ Grill, outdoor refrigerator and New $10k Hot Springs Hot Tub. Marvel at the custom stacked stone wall and expansive entertaining area, the perfect setting for al fresco dining. Walk inside and be captivated by the sheer beauty and attention to detail throughout this 5-bedroom, 3 and a 1/2 bath spanning over 3,686sf. The master bedroom on the main floor, provides a private retreat w/ a spacious custom closet. The upper level offers three additional bedrooms & an office/loft. The 4th guest bedroom is generously sized, as a recreation room, flex space or extra living area. A separate guest house w/ en-suite bath adds flexibility and comfort for family or visitors. Prepare to be amazed by the exquisite kitchen, featuring an impressive island/breakfast bar that serves as a centerpiece for culinary delights. The Cambria quartz countertops, complemented by a new backsplash & three elegant lighting pendants, create a visual feast for the senses. The gas range, and 2nd wall oven offers both style and functionality. The family room boasts an upscale tray ceiling, adding a touch of grandeur and sophistication to the heart of the home. Enjoy cozy nights in w/ a custom entertainment unit, perfect for creating cherished memories w/ loved ones. The dining room has built-in wood cabinets with Cambria quartz counters, providing both storage and visual elegance. The master bedroom boasts ample square footage allowing for various furniture arrangements. The generously sized en-suite bathroom exudes elegance w/ a serene atmosphere. The expansive custom closet has been thoughtfully designed for optimal organization. The stunning shower is equipped w/ dual shower heads and presents a spa-like quality. As you step onto the lanai, you are greeted by panoramic views of the golf course's 3rd hole and the serene beauty of a nearby pond. The combination of a solid roof, screen enclosure, and privacy shade provide a comfortable outdoor experience. The adjacent garden is thoughtfully designed for herbs, flowers and vegetables. The ample space available also provides room for a custom pool to be integrated into the lanai design. More home features include ceramic coated rear upper windows, contemporary style wallpaper, carpeting upstairs, and ten ceiling fans throughout the home. Storage is never an issue with a 3-car garage and spacious attic, ideal for keeping belongings organized and easily accessible. The premium Slate roof is complemented w/ an exterior gutter system. Situated on a panoramic golf lot, this property offers both elegance and privacy. Don't miss the opportunity to own this extraordinary upscale home in the Resort Style Community of Providence, where you can enjoy 2 community pools, tennis courts, fitness center and restaurant/clubhouse. Schedule your private tour today and experience the exceptional quality and attention to detail firsthand. Located just 15 mi. from Disneyworld and Downtown Orlando. Welcome Home!
Location
State FL
County Polk
Community Providence
Rooms
Other Rooms Attic, Den/Library/Office, Family Room, Formal Dining Room Separate, Formal Living Room Separate, Inside Utility
Interior
Interior Features Cathedral Ceiling(s), Ceiling Fans(s), Coffered Ceiling(s), Crown Molding, Eat-in Kitchen, High Ceilings, Kitchen/Family Room Combo, Master Bedroom Main Floor, Open Floorplan, Solid Surface Counters, Solid Wood Cabinets, Split Bedroom, Stone Counters, Tray Ceiling(s), Vaulted Ceiling(s), Walk-In Closet(s), Window Treatments
Heating Central, Electric, Propane
Cooling Central Air
Flooring Carpet, Ceramic Tile
Furnishings Unfurnished
Fireplace false
Appliance Bar Fridge, Dishwasher, Disposal, Dryer, Electric Water Heater, Microwave, Range, Range Hood, Refrigerator, Washer, Wine Refrigerator
Laundry Inside, Laundry Room
Exterior
Exterior Feature Awning(s), Courtyard, French Doors, Irrigation System, Outdoor Grill, Outdoor Kitchen, Rain Gutters, Shade Shutter(s), Sidewalk, Sliding Doors
Parking Features Garage Door Opener
Garage Spaces 3.0
Pool Indoor
Community Features Deed Restrictions, Fitness Center, Golf Carts OK, Golf, No Truck/RV/Motorcycle Parking, Playground, Pool, Tennis Courts
Utilities Available Cable Available, Cable Connected, Propane
Amenities Available Gated, Playground, Pool, Tennis Court(s)
View Y/N 1
View Golf Course
Roof Type Slate
Porch Front Porch, Rear Porch, Screened
Attached Garage true
Garage true
Private Pool No
Building
Lot Description Cul-De-Sac, On Golf Course, Sidewalk, Paved
Entry Level Two
Foundation Slab
Lot Size Range 0 to less than 1/4
Sewer Public Sewer
Water Public
Architectural Style Contemporary
Structure Type Block, Stucco
New Construction false
Construction Status Appraisal,Financing,Inspections
Schools
Elementary Schools Loughman Oaks Elem
Middle Schools Boone Middle
High Schools Davenport High School
Others
Pets Allowed Yes
HOA Fee Include Guard - 24 Hour, Pool, Private Road
Senior Community No
Ownership Fee Simple
Monthly Total Fees $133
Acceptable Financing Cash, Conventional, FHA, VA Loan
Membership Fee Required Required
Listing Terms Cash, Conventional, FHA, VA Loan
Special Listing Condition None
Read Less
Want to know what your home might be worth? Contact us for a FREE valuation!

Our team is ready to help you sell your home for the highest possible price ASAP

© 2025 My Florida Regional MLS DBA Stellar MLS. All Rights Reserved.
Bought with ZEAL REALTY
GET MORE INFORMATION





