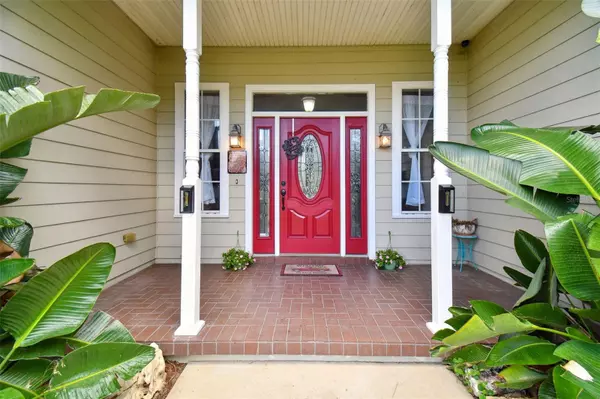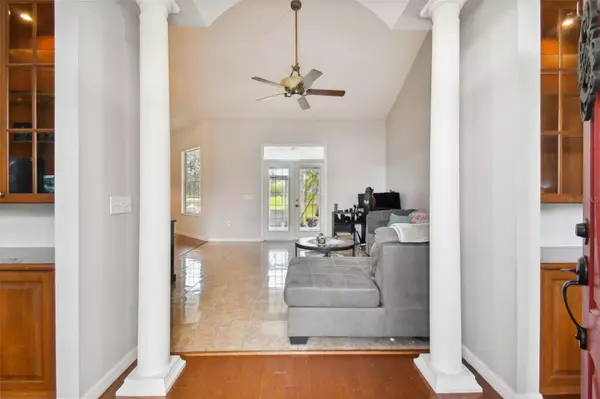$361,000
$359,000
0.6%For more information regarding the value of a property, please contact us for a free consultation.
37015 WALDO DR Dade City, FL 33525
4 Beds
2 Baths
1,480 SqFt
Key Details
Sold Price $361,000
Property Type Single Family Home
Sub Type Single Family Residence
Listing Status Sold
Purchase Type For Sale
Square Footage 1,480 sqft
Price per Sqft $243
Subdivision Cane Mill 2 Sub
MLS Listing ID T3456090
Sold Date 09/29/23
Bedrooms 4
Full Baths 2
HOA Y/N No
Originating Board Stellar MLS
Year Built 2005
Annual Tax Amount $2,455
Lot Size 0.490 Acres
Acres 0.49
Property Description
Beautiful 4 bedroom 2 bathroom Dade City home sitting on 1/2 acre with no deed restrictions, no HOA & no CDD. This amazing corner lot gem features a NEW roof (2022) and NEW HVAC system (2022). Boasting lots of natural light and an airy open concept - The living room is spacious with a high ceiling and French doors that open out to a large screened in and covered lanai. From the living room you will flow over to the kitchen and dining area, that leads to the side entry garage. The garage is an oversized with high ceilings making it an ideal place for extra storage. This spacious lot provides you with plenty of space to park your toys and enjoy the outdoors in a country setting but still close to everything. Less than 2 miles from Publix, close popular Restaurants, Advent Health Hospital, and historic downtown Dade City! USDA, FHA, VA and Conventional financing available -- Call today to schedule your private tour!
Location
State FL
County Pasco
Community Cane Mill 2 Sub
Zoning R2
Interior
Interior Features Ceiling Fans(s), High Ceilings, Kitchen/Family Room Combo, Master Bedroom Main Floor, Open Floorplan
Heating Central, Electric
Cooling Central Air
Flooring Carpet, Ceramic Tile, Wood
Fireplace false
Appliance Dishwasher, Microwave, Range, Refrigerator
Laundry In Garage
Exterior
Exterior Feature French Doors, Private Mailbox
Garage Spaces 2.0
Utilities Available BB/HS Internet Available, Cable Available
Roof Type Shingle
Attached Garage true
Garage true
Private Pool No
Building
Story 1
Entry Level One
Foundation Slab
Lot Size Range 1/4 to less than 1/2
Sewer Septic Tank
Water Public
Structure Type Wood Frame, Wood Siding
New Construction false
Schools
Elementary Schools Centennial Elementary-Po
Middle Schools Centennial Middle-Po
High Schools Pasco High-Po
Others
Senior Community No
Ownership Fee Simple
Acceptable Financing Cash, Conventional, FHA, USDA Loan, VA Loan
Listing Terms Cash, Conventional, FHA, USDA Loan, VA Loan
Special Listing Condition None
Read Less
Want to know what your home might be worth? Contact us for a FREE valuation!

Our team is ready to help you sell your home for the highest possible price ASAP

© 2025 My Florida Regional MLS DBA Stellar MLS. All Rights Reserved.
Bought with COASTAL PROPERTIES GROUP INTER
GET MORE INFORMATION





