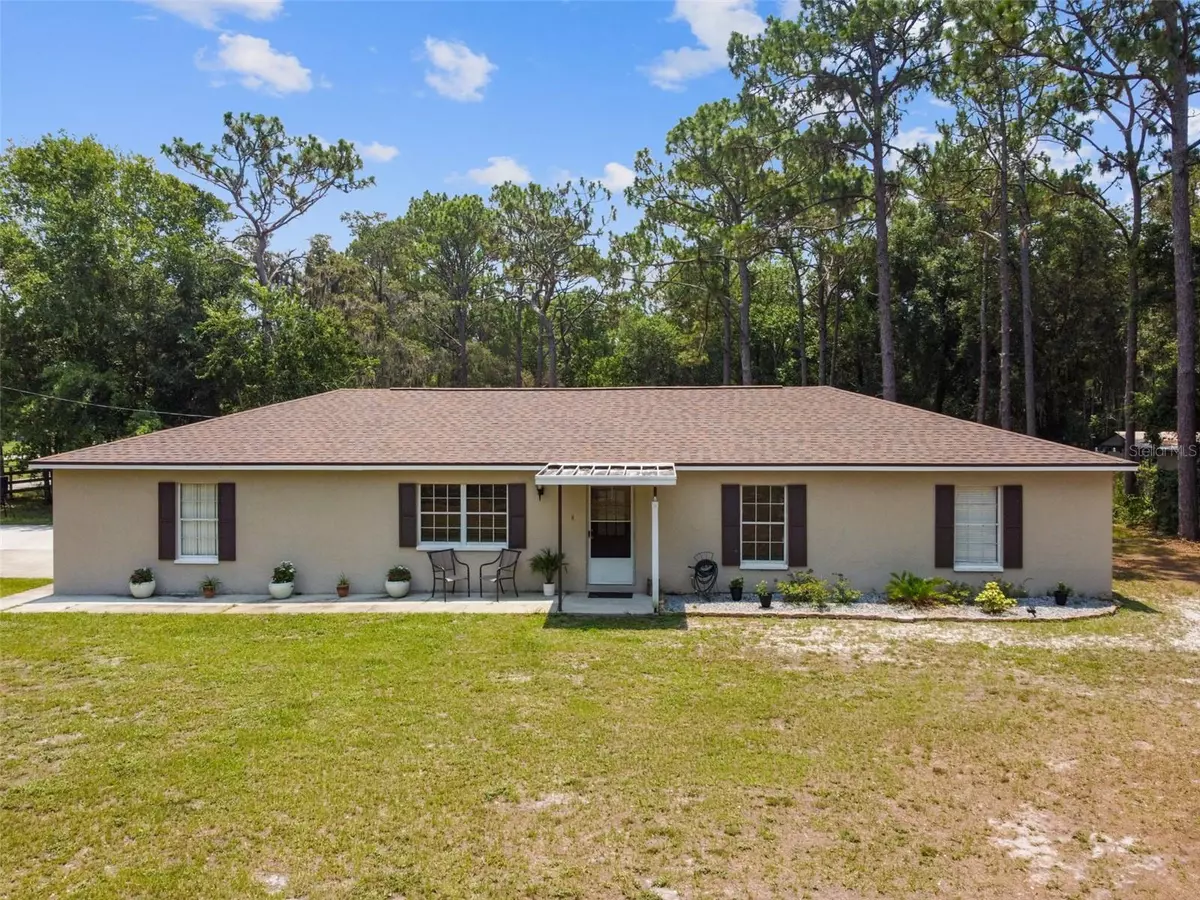$495,000
$495,000
For more information regarding the value of a property, please contact us for a free consultation.
1564 WILDWOOD LN Lutz, FL 33558
3 Beds
2 Baths
1,500 SqFt
Key Details
Sold Price $495,000
Property Type Single Family Home
Sub Type Single Family Residence
Listing Status Sold
Purchase Type For Sale
Square Footage 1,500 sqft
Price per Sqft $330
Subdivision Sierra Pines Unrec
MLS Listing ID U8205272
Sold Date 10/02/23
Bedrooms 3
Full Baths 2
Construction Status Financing,Inspections
HOA Y/N No
Originating Board Stellar MLS
Year Built 1995
Annual Tax Amount $2,895
Lot Size 1.030 Acres
Acres 1.03
Property Description
*BACK ON MARKET* (Due to no fault of the sellers or the house! Unfortunately, the buyer was not able to close due to personal issues!) Welcome to your dream country living home! This beautifully remodeled 3 bedroom ranch is located on a 1+ acre corner lot. As you walk through the door, the touches on the custom built cabinets and built-in entertainment area will let you know you're home. The open concept atmosphere is abundant with stylish lighting. The impeccably updated kitchen features a large island for entertaining and you'll also find a wet bar with beverage fridge! The newly updated primary bedroom and en-suite bath are both a luxurious respite from the day, and a launch pad to begin tomorrow afresh. A expanded driveway with ample accommodation for visitors leads to an attached 600sqft two-car garage which includes a separate enclosed storage area plus laundry room. Leading into the 3rd bedroom you'll find two gorgeous, custom built, solid wood barn doors. This low maintenance home features many updates including; new roof, new peroxide water softening system on the 200' well, as well as new aluminum paneled powder coated fencing. Take in the twilight from the rear porch, which is screened to keep the insects away, but not the smell of rain or the sounds of nature. The property is zoned agriculture so bring your chickens, horses, and goats! The seller has cleared a number of trees from the yard, leaving you plenty of space to design your dream pool area! Living in this home you are just two minutes from the Suncoast parkway with 15 minute access to premium outlets, Tampa, and Trinity!
Location
State FL
County Pasco
Community Sierra Pines Unrec
Zoning AR
Interior
Interior Features Ceiling Fans(s), Eat-in Kitchen, High Ceilings, Kitchen/Family Room Combo, Master Bedroom Main Floor, Open Floorplan, Solid Wood Cabinets, Stone Counters, Wet Bar, Window Treatments
Heating Central
Cooling Central Air
Flooring Tile
Fireplace false
Appliance Bar Fridge, Cooktop, Dishwasher, Disposal, Dryer, Range Hood, Refrigerator, Washer, Water Softener
Laundry In Garage
Exterior
Exterior Feature French Doors, Private Mailbox, Storage
Parking Features Driveway, Garage Faces Side, Golf Cart Garage, Golf Cart Parking, Guest, On Street, Oversized, Parking Pad
Garage Spaces 2.0
Fence Fenced, Other
Utilities Available Cable Available, Phone Available
Roof Type Shingle
Porch Rear Porch, Screened
Attached Garage true
Garage true
Private Pool No
Building
Lot Description Corner Lot, Oversized Lot, Pasture, Paved, Zoned for Horses
Story 1
Entry Level One
Foundation Slab
Lot Size Range 1 to less than 2
Sewer Septic Tank
Water Well
Structure Type Block
New Construction false
Construction Status Financing,Inspections
Schools
Elementary Schools Bexley Elementary School
Middle Schools Charles S. Rushe Middle-Po
High Schools Sunlake High School-Po
Others
Pets Allowed Yes
Senior Community No
Ownership Fee Simple
Acceptable Financing Cash, Conventional, FHA, USDA Loan, VA Loan
Listing Terms Cash, Conventional, FHA, USDA Loan, VA Loan
Special Listing Condition None
Read Less
Want to know what your home might be worth? Contact us for a FREE valuation!

Our team is ready to help you sell your home for the highest possible price ASAP

© 2024 My Florida Regional MLS DBA Stellar MLS. All Rights Reserved.
Bought with ARK REALTY
GET MORE INFORMATION





