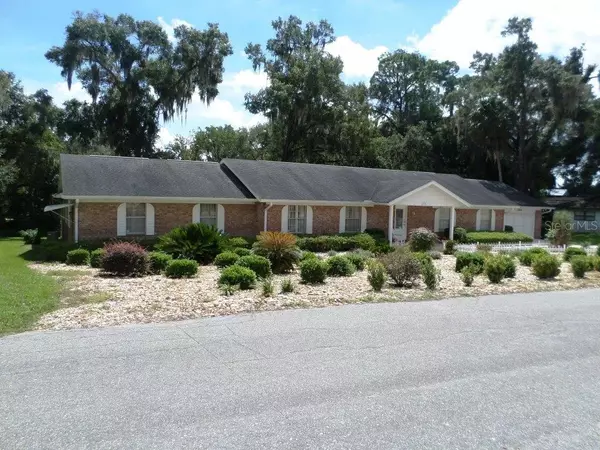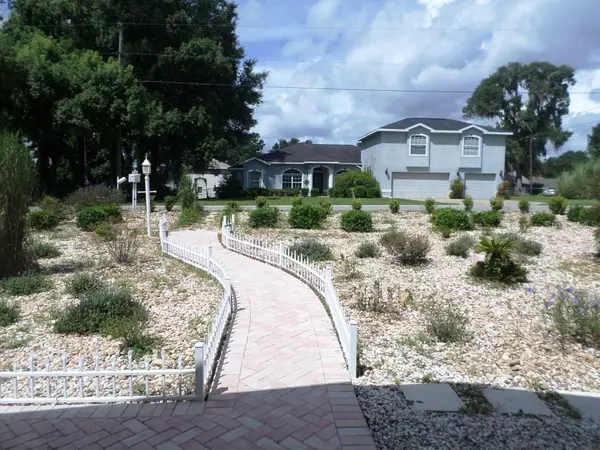$718,000
$825,000
13.0%For more information regarding the value of a property, please contact us for a free consultation.
11731 CAMP DR Dunnellon, FL 34432
4 Beds
3 Baths
2,736 SqFt
Key Details
Sold Price $718,000
Property Type Single Family Home
Sub Type Single Family Residence
Listing Status Sold
Purchase Type For Sale
Square Footage 2,736 sqft
Price per Sqft $262
Subdivision Blue Cove Un 01
MLS Listing ID OM646082
Sold Date 10/16/23
Bedrooms 4
Full Baths 3
HOA Fees $6/ann
HOA Y/N Yes
Originating Board Stellar MLS
Year Built 1969
Annual Tax Amount $5,189
Lot Size 0.890 Acres
Acres 0.89
Lot Dimensions 211 X 183
Property Description
Just REDUCED 250,000!!!! This home is a rare find in the highly desired Blue Cove community. This 4BR/3BA home has many extras that can lead to many possibilities for a new owner. There is a whole house generator, security system, double lot, attached double RV garage with 14 ft. ceilings (in addition to the standard 2 car garage), oversize dock with electric and room for boat parking underneath, and more. All of this on a waterfront canal that leads right into the prestigious Rainbow River 800 feet from your dock. Then it is just another short boat ride to the Withlacoochee River. The 4th bedroom is extra large and could easily be converted into a separate in-law suite or utilized as a game room or entertainment area. There is a lot of potential for this home considering it's great location and access to the beautiful rivers! Schedule your showing today!
Location
State FL
County Marion
Community Blue Cove Un 01
Zoning R1A
Rooms
Other Rooms Formal Dining Room Separate, Formal Living Room Separate
Interior
Interior Features Ceiling Fans(s), Eat-in Kitchen, Solid Wood Cabinets, Thermostat, Window Treatments
Heating Central, Electric, Heat Pump
Cooling Central Air
Flooring Carpet, Tile, Vinyl
Fireplaces Type Family Room, Gas
Furnishings Unfurnished
Fireplace true
Appliance Dishwasher, Electric Water Heater, Microwave, Range
Laundry In Garage, Laundry Room
Exterior
Exterior Feature Irrigation System, Rain Gutters
Parking Features Garage Door Opener, Oversized, Parking Pad, RV Garage
Garage Spaces 4.0
Community Features Deed Restrictions, Water Access
Utilities Available Electricity Connected, Propane, Sewer Connected, Water Connected
Waterfront Description Canal - Freshwater
View Y/N 1
Water Access 1
Water Access Desc Canal - Freshwater,River
Roof Type Shingle
Porch Covered, Front Porch, Patio, Rear Porch, Screened
Attached Garage true
Garage true
Private Pool No
Building
Lot Description Cleared, City Limits, Oversized Lot, Paved
Entry Level One
Foundation Crawlspace, Slab
Lot Size Range 1/2 to less than 1
Sewer Public Sewer
Water Public
Architectural Style Ranch
Structure Type Brick, Wood Frame
New Construction false
Others
Pets Allowed No
Senior Community No
Ownership Fee Simple
Monthly Total Fees $6
Acceptable Financing Cash, Conventional
Membership Fee Required None
Listing Terms Cash, Conventional
Special Listing Condition None
Read Less
Want to know what your home might be worth? Contact us for a FREE valuation!

Our team is ready to help you sell your home for the highest possible price ASAP

© 2025 My Florida Regional MLS DBA Stellar MLS. All Rights Reserved.
Bought with COLDWELL BANKER RIVERLAND RLTY
GET MORE INFORMATION





