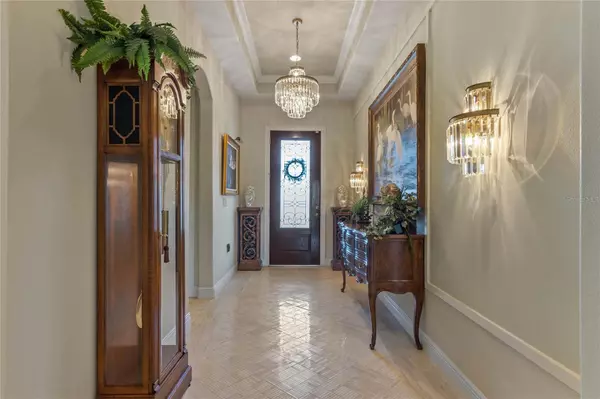$625,000
$650,000
3.8%For more information regarding the value of a property, please contact us for a free consultation.
1612 NINA DR Davenport, FL 33837
3 Beds
4 Baths
2,570 SqFt
Key Details
Sold Price $625,000
Property Type Single Family Home
Sub Type Single Family Residence
Listing Status Sold
Purchase Type For Sale
Square Footage 2,570 sqft
Price per Sqft $243
Subdivision Fairway Villas/Providence
MLS Listing ID S5089779
Sold Date 10/19/23
Bedrooms 3
Full Baths 3
Half Baths 1
Construction Status Inspections
HOA Fees $133/qua
HOA Y/N Yes
Originating Board Stellar MLS
Year Built 2015
Annual Tax Amount $5,175
Lot Size 6,534 Sqft
Acres 0.15
Property Description
Welcome to your dream oasis nestled within the Award Winning Providence Golf & Country Club, this former Emerald Homes Model is truly a gem waiting to be discovered.
Step into the spacious embrace of this open floor plan, where luxury & comfort seamlessly blend. Countless upgrades adorn every corner, ensuring that this home is nothing short of exceptional.
Imagine lounging by your very own pool and hot tub that is completely automated for ease of ownership. Whether you're seeking relaxation or entertainment, this outdoor haven has it all.
Prepare to be dazzled by the kitchen boasting elegant marble countertops & top notch Café and Bosch appliances. The surprises don't stop there – a flex room featuring a cozy fireplace awaits your personal touch. Dive into a world of immersive entertainment with Sono's surround sound that blankets every corner of the home. All three bedrooms in this home come with ensuite baths, offering ultimate privacy and convenience for you and your guests. And for those who love to entertain, the living room features a dry bar complete with a refrigerator. Your gatherings are about to get a stylish upgrade! Attention to detail is evident in the crown molding, coffered ceilings, and the pebble tec garage floor, which comes with built-in cabinets and storage ceiling racks. Convenience and organization have never looked so good. But the true star of the show? LOCATION!! LOCATION!! Captivating water views overlooking the 10th hole, nature and recreation become a part of your daily life, right from the comfort of your home. Not only is this home a sanctuary, but it's also perfectly located just one block away from the Clubhouse, Pools, Pickleball and tennis courts, a gym, dog park, and a playground. You'll find yourself in the midst of a vibrant community offering everything you need to live life to the fullest. This is a golf cart friendly community, complete with a 24-hour guard gate for security and peace of mind. What's more, there are no CDD fees and the HOA is delightfully low. Contact us today to discover more about this remarkable home that promises a lifestyle beyond compare. Your future paradise awaits! Furnishings are negotiable
Location
State FL
County Polk
Community Fairway Villas/Providence
Interior
Interior Features Accessibility Features, Cathedral Ceiling(s), Ceiling Fans(s), Chair Rail, Coffered Ceiling(s), Crown Molding, Dry Bar, High Ceilings, Kitchen/Family Room Combo, Living Room/Dining Room Combo, Master Bedroom Main Floor, Open Floorplan, Solid Wood Cabinets, Split Bedroom, Stone Counters, Thermostat, Tray Ceiling(s), Walk-In Closet(s), Window Treatments
Heating Central
Cooling Central Air
Flooring Carpet, Marble, Tile, Wood
Fireplaces Type Electric, Other
Fireplace true
Appliance Bar Fridge, Built-In Oven, Cooktop, Dishwasher, Disposal, Dryer, Electric Water Heater, Exhaust Fan, Microwave, Range Hood, Refrigerator, Washer, Water Filtration System, Water Purifier, Water Softener
Laundry Inside, Laundry Room
Exterior
Exterior Feature Irrigation System, Lighting, Rain Gutters, Shade Shutter(s), Sidewalk, Sliding Doors, Sprinkler Metered
Garage Spaces 3.0
Pool Auto Cleaner, Fiber Optic Lighting, Gunite, Heated, In Ground, Screen Enclosure, Self Cleaning
Community Features Clubhouse, Community Mailbox, Deed Restrictions, Dog Park, Fitness Center, Gated Community - Guard, Golf Carts OK, Golf, Lake, Playground, Pool, Restaurant, Sidewalks, Tennis Courts, Waterfront
Utilities Available Cable Connected, Electricity Connected, Fiber Optics, Fire Hydrant, Phone Available, Public, Sewer Connected, Sprinkler Meter, Street Lights, Underground Utilities, Water Connected
Amenities Available Cable TV, Clubhouse, Fitness Center, Gated
Waterfront Description Pond
View Y/N 1
View Golf Course, Trees/Woods, Water
Roof Type Tile
Porch Covered, Enclosed, Front Porch, Screened
Attached Garage true
Garage true
Private Pool Yes
Building
Lot Description Landscaped, Near Golf Course, Sidewalk, Paved
Story 1
Entry Level One
Foundation Slab
Lot Size Range 0 to less than 1/4
Sewer Public Sewer
Water Public
Architectural Style Ranch
Structure Type Block, Stucco
New Construction false
Construction Status Inspections
Schools
Elementary Schools Loughman Oaks Elem
Middle Schools Boone Middle
High Schools Davenport High School
Others
Pets Allowed Yes
HOA Fee Include Guard - 24 Hour, Common Area Taxes, Pool
Senior Community No
Ownership Fee Simple
Monthly Total Fees $133
Acceptable Financing Cash, Conventional, VA Loan
Membership Fee Required Required
Listing Terms Cash, Conventional, VA Loan
Special Listing Condition None
Read Less
Want to know what your home might be worth? Contact us for a FREE valuation!

Our team is ready to help you sell your home for the highest possible price ASAP

© 2025 My Florida Regional MLS DBA Stellar MLS. All Rights Reserved.
Bought with CRISTALDI REALTY LLC
GET MORE INFORMATION





