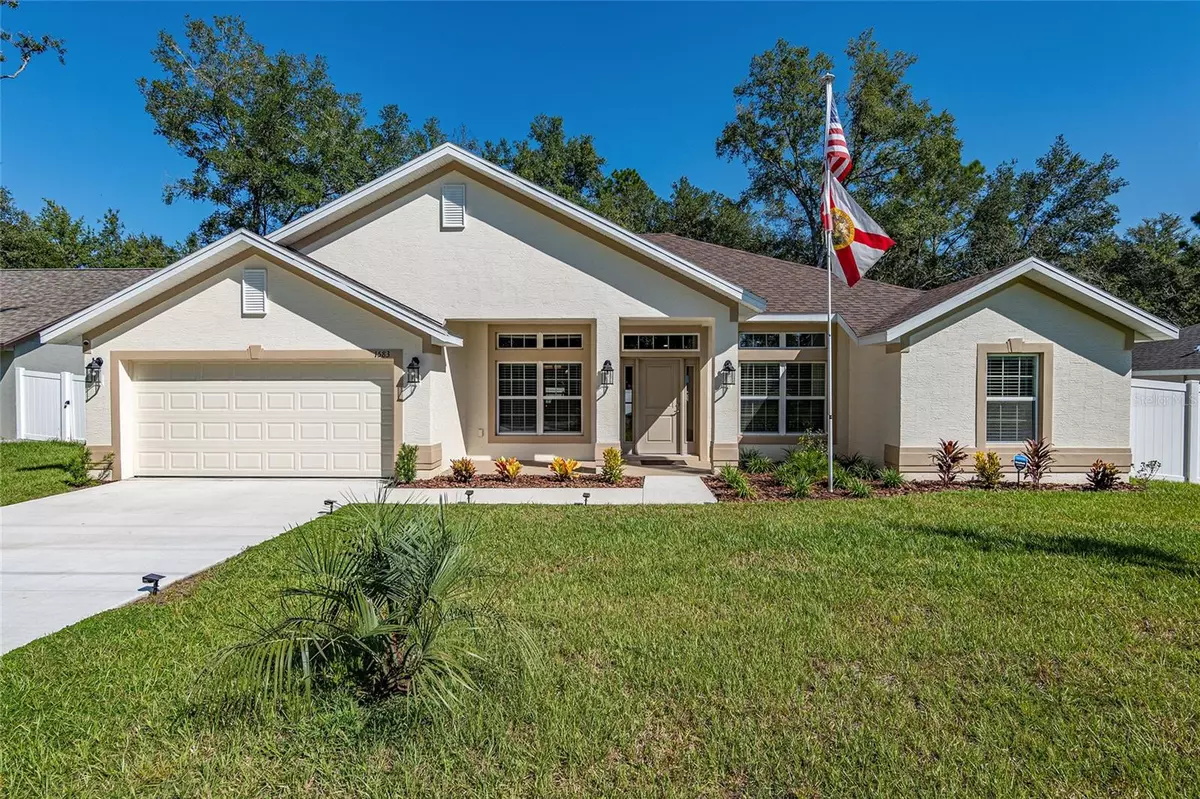$345,000
$344,900
For more information regarding the value of a property, please contact us for a free consultation.
1583 W LORRAINE DR Citrus Springs, FL 34434
4 Beds
2 Baths
2,151 SqFt
Key Details
Sold Price $345,000
Property Type Single Family Home
Sub Type Single Family Residence
Listing Status Sold
Purchase Type For Sale
Square Footage 2,151 sqft
Price per Sqft $160
Subdivision Citrus Spgs Unit 04
MLS Listing ID OM664544
Sold Date 10/20/23
Bedrooms 4
Full Baths 2
Construction Status Appraisal,Financing,Inspections
HOA Y/N No
Originating Board Stellar MLS
Year Built 2023
Annual Tax Amount $138
Lot Size 10,018 Sqft
Acres 0.23
Lot Dimensions 80X125
Property Description
One or more photo(s) has been virtually staged. Step into this spacious house built in 2023 that already has all that is needed for you to call it home! This home offers 4 bedrooms, 2 full bathrooms, a formal dining room, office/study, eat in kitchen. The main living area is enhanced with a cathedral ceiling while the master bedroom is accented with a trayed ceiling. The master bathroom provides a double sink vanity, and a step in shower separate from the garden tub. Plank tile is found in the foyer, kitchen, and bathrooms. The kitchen is upgraded with stainless steel appliances. Custom blinds are already installed throughout the home along with a security system and irrigation system. Step outside to the screened lanai or extended patio for a peaceful sitting area to relax and enjoy your vinyl privacy fenced yard. There is no HOA in this deed restricted community of Citrus Springs. The community location offers convenient access to the Withlacoochee State Trail, shopping, churches, and medical offices. Don't miss out on the opportunity to call this home!
Location
State FL
County Citrus
Community Citrus Spgs Unit 04
Zoning PDR
Rooms
Other Rooms Attic, Den/Library/Office, Family Room, Formal Dining Room Separate, Inside Utility
Interior
Interior Features Cathedral Ceiling(s), Eat-in Kitchen, High Ceilings, Split Bedroom, Thermostat, Tray Ceiling(s), Vaulted Ceiling(s), Walk-In Closet(s)
Heating Electric
Cooling Central Air
Flooring Carpet, Tile
Fireplace false
Appliance Dishwasher, Disposal, Electric Water Heater, Microwave, Range, Refrigerator
Laundry Inside
Exterior
Exterior Feature Irrigation System, Lighting, Private Mailbox
Parking Features Driveway, Garage Door Opener, Off Street
Garage Spaces 2.0
Fence Vinyl
Community Features Clubhouse, Deed Restrictions, Golf, Park, Playground, Tennis Courts
Utilities Available BB/HS Internet Available, Cable Available, Electricity Connected, Sewer Connected, Water Connected
Roof Type Shingle
Porch Covered, Enclosed, Front Porch, Patio, Rear Porch, Screened
Attached Garage true
Garage true
Private Pool No
Building
Lot Description In County, Landscaped, Paved
Story 1
Entry Level One
Foundation Slab
Lot Size Range 0 to less than 1/4
Sewer Septic Tank
Water Public
Architectural Style Ranch
Structure Type Concrete, Stucco
New Construction false
Construction Status Appraisal,Financing,Inspections
Schools
Elementary Schools Citrus Springs Elementar
Middle Schools Citrus Springs Middle School
High Schools Lecanto High School
Others
Senior Community No
Ownership Fee Simple
Acceptable Financing Cash, Conventional, FHA, VA Loan
Listing Terms Cash, Conventional, FHA, VA Loan
Special Listing Condition None
Read Less
Want to know what your home might be worth? Contact us for a FREE valuation!

Our team is ready to help you sell your home for the highest possible price ASAP

© 2024 My Florida Regional MLS DBA Stellar MLS. All Rights Reserved.
Bought with NAIM REAL ESTATE LLC
GET MORE INFORMATION





