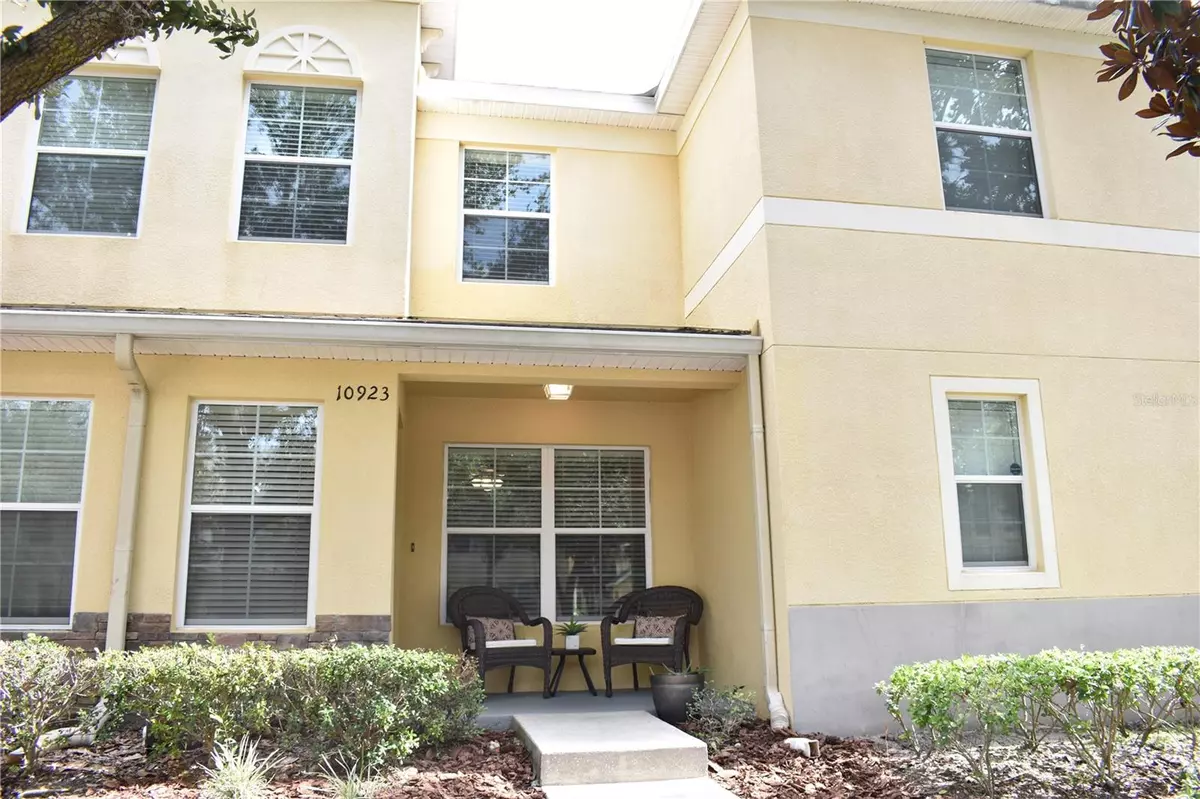$245,000
$245,000
For more information regarding the value of a property, please contact us for a free consultation.
10923 KEYS GATE DR Riverview, FL 33579
2 Beds
3 Baths
1,532 SqFt
Key Details
Sold Price $245,000
Property Type Townhouse
Sub Type Townhouse
Listing Status Sold
Purchase Type For Sale
Square Footage 1,532 sqft
Price per Sqft $159
Subdivision Summerfield Village 1 Tract 2 Phases 3 4 & 5
MLS Listing ID T3461126
Sold Date 10/27/23
Bedrooms 2
Full Baths 2
Half Baths 1
Construction Status Inspections
HOA Fees $270/mo
HOA Y/N Yes
Originating Board Stellar MLS
Year Built 2010
Annual Tax Amount $2,704
Lot Size 1,306 Sqft
Acres 0.03
Property Description
This move-in-ready 2/2.5 townhome in the coveted Summerfield community awaits you with open arms. Fresh paint, new carpet, new ceiling LED lights, and fans. Brand-new microwave and stove and a 2020 AC unit. A thoughtful window connecting the kitchen to the separate dining room enhances the flow of natural light and facilitates easy serving and communication during mealtime gatherings.
A delightful bonus room awaits upstairs, ready to be transformed into your personalized space for an office, playroom, den, or additional storage. The allure continues as you step onto the cute screen patio in the back. Whether sipping your morning coffee or unwinding after a long day, this oasis of greenery will provide the perfect backdrop for relaxation.
The Summerfield community offers an array of exceptional amenities to cater to your every desire. Dive into pure bliss with not one but two pools, perfect for cooling off on hot Florida days or indulging in some refreshing exercise. The community center is a haven of health and wellness, boasting indoor basketball gyms and state-of-the-art fitness rooms equipped with weights, elliptical machines, stationary bikes, and treadmills. Tennis courts, a volleyball court, and a dog park are just the beginning of the endless possibilities to stay active and entertained.
A thoughtfully designed playground and the pavilion set the scene for picnics and social gatherings. And for those seeking a venue for special events, the new rental hall offers a charming space to celebrate life's milestones with friends and loved ones.
The convenience of this location is unparalleled, with easy access to schools, shopping centers, and dining options, making it a breeze to balance work, play, and everyday life.
Seize the opportunity to make this captivating townhome your own and experience a lifestyle that combines comfort, amenities, and endless fun. Schedule your private tour today, and let this townhome be the key to unlocking your dream home!
Location
State FL
County Hillsborough
Community Summerfield Village 1 Tract 2 Phases 3 4 & 5
Zoning PD
Interior
Interior Features Ceiling Fans(s), Master Bedroom Upstairs, Stone Counters
Heating Central
Cooling Central Air
Flooring Carpet, Ceramic Tile, Wood
Fireplace false
Appliance Dishwasher, Disposal, Dryer, Microwave, Range, Refrigerator, Washer
Exterior
Exterior Feature Irrigation System, Lighting, Rain Gutters, Sidewalk, Sliding Doors, Storage
Community Features Clubhouse, Deed Restrictions, Dog Park, Fitness Center, No Truck/RV/Motorcycle Parking, Playground, Pool, Sidewalks, Tennis Courts
Utilities Available Cable Available, Electricity Available, Sewer Available, Street Lights, Water Connected
Roof Type Shingle
Attached Garage false
Garage false
Private Pool No
Building
Entry Level Two
Foundation Slab
Lot Size Range 0 to less than 1/4
Sewer Public Sewer
Water Public
Structure Type Block, Stucco
New Construction false
Construction Status Inspections
Others
Pets Allowed Size Limit
HOA Fee Include Maintenance Grounds, Pool, Recreational Facilities, Sewer, Trash, Water
Senior Community No
Pet Size Medium (36-60 Lbs.)
Ownership Fee Simple
Monthly Total Fees $311
Acceptable Financing Cash, Conventional, FHA, VA Loan
Membership Fee Required Required
Listing Terms Cash, Conventional, FHA, VA Loan
Special Listing Condition None
Read Less
Want to know what your home might be worth? Contact us for a FREE valuation!

Our team is ready to help you sell your home for the highest possible price ASAP

© 2024 My Florida Regional MLS DBA Stellar MLS. All Rights Reserved.
Bought with AGILE GROUP REALTY
GET MORE INFORMATION





