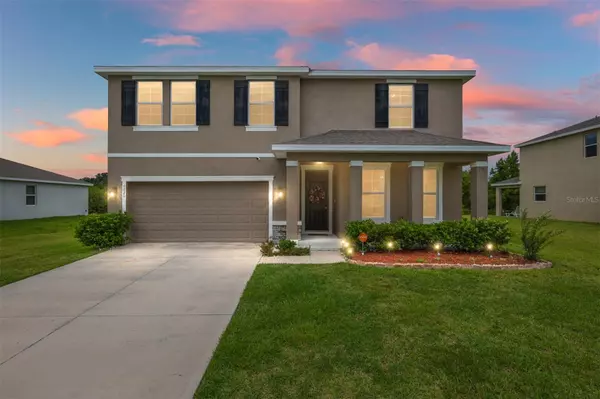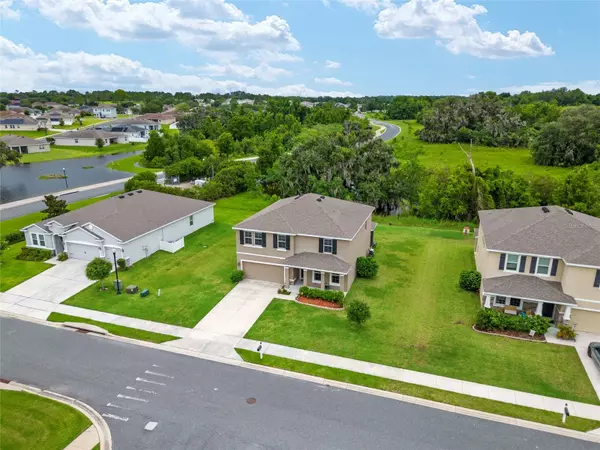$430,000
$439,000
2.1%For more information regarding the value of a property, please contact us for a free consultation.
4220 SW 62ND LOOP Ocala, FL 34474
5 Beds
3 Baths
2,960 SqFt
Key Details
Sold Price $430,000
Property Type Single Family Home
Sub Type Single Family Residence
Listing Status Sold
Purchase Type For Sale
Square Footage 2,960 sqft
Price per Sqft $145
Subdivision Preserve/Heath Brook Ph 01
MLS Listing ID OM660089
Sold Date 10/30/23
Bedrooms 5
Full Baths 3
Construction Status Financing,Inspections
HOA Fees $66/qua
HOA Y/N Yes
Originating Board Stellar MLS
Year Built 2019
Annual Tax Amount $4,857
Lot Size 10,018 Sqft
Acres 0.23
Lot Dimensions 85x118
Property Description
Welcome to this beautiful, like new, home (2019) nestled in the desired community of Preserve at Heath Brook. This home offers space and comfort for everyone in the family! Full bathroom and bedroom on ground level which is perfect for older relatives, or a guest room. This floor-plan also offers a flex room that can be used as an office, formal living room or other possibilities. Kitchen has plenty of cabinet and counter top space and large pantry. Preparing meals and grocery shopping becomes a breeze with the state of the art smart refrigerator! Home is also equipped with alarm system, video surveillance and motion detector, for your peace of mind. Enjoy the beautiful Florida weather sipping your favorite beverages on the front porch or in the screened in lanai. Large backyard is great for entertaining, child's play, pets or a future pool, so many possibilities and memories waiting to happen! Home has an irrigation system. Close to coffee shops, retail stores, restaurants, medical offices and hospitals.
Location
State FL
County Marion
Community Preserve/Heath Brook Ph 01
Zoning PUD
Interior
Interior Features High Ceilings, Master Bedroom Upstairs
Heating Central, Electric
Cooling Central Air
Flooring Carpet, Ceramic Tile
Furnishings Unfurnished
Fireplace false
Appliance Dishwasher, Microwave, Range, Refrigerator
Laundry Laundry Room, Upper Level
Exterior
Exterior Feature Irrigation System, Private Mailbox, Sidewalk
Garage Spaces 2.0
Utilities Available Electricity Connected, Public, Sewer Connected
Roof Type Shingle
Attached Garage true
Garage true
Private Pool No
Building
Story 2
Entry Level Multi/Split
Foundation Slab
Lot Size Range 0 to less than 1/4
Sewer Public Sewer
Water Public
Structure Type Block, Concrete
New Construction false
Construction Status Financing,Inspections
Schools
Elementary Schools Saddlewood Elementary School
Middle Schools Liberty Middle School
High Schools West Port High School
Others
Pets Allowed Yes
Senior Community No
Ownership Fee Simple
Monthly Total Fees $66
Acceptable Financing Cash, Conventional, FHA, VA Loan
Membership Fee Required Required
Listing Terms Cash, Conventional, FHA, VA Loan
Special Listing Condition None
Read Less
Want to know what your home might be worth? Contact us for a FREE valuation!

Our team is ready to help you sell your home for the highest possible price ASAP

© 2024 My Florida Regional MLS DBA Stellar MLS. All Rights Reserved.
Bought with SOUTHERN ASSOCIATES REALTY LLC
GET MORE INFORMATION





