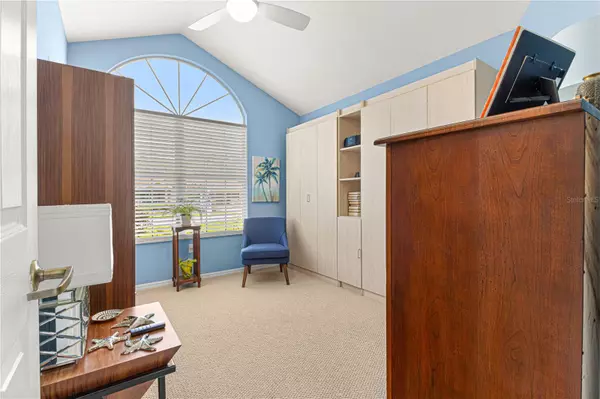$300,400
$310,900
3.4%For more information regarding the value of a property, please contact us for a free consultation.
8567 SW 108TH LANE RD Ocala, FL 34481
3 Beds
2 Baths
1,788 SqFt
Key Details
Sold Price $300,400
Property Type Single Family Home
Sub Type Single Family Residence
Listing Status Sold
Purchase Type For Sale
Square Footage 1,788 sqft
Price per Sqft $168
Subdivision Oak Run
MLS Listing ID OM660198
Sold Date 10/31/23
Bedrooms 3
Full Baths 2
Construction Status Financing
HOA Fees $166/mo
HOA Y/N Yes
Originating Board Stellar MLS
Year Built 1992
Annual Tax Amount $1,247
Lot Size 6,534 Sqft
Acres 0.15
Lot Dimensions 84x80
Property Description
Step into this beautiful Providence model and you will feel right at home. This spacious 3 Bed Two Bath home has been completely painted professionally and remodeled. Enjoy breakfast in the morning over looking the private fenced in yard. This home is perfect for entertaining around the holidays and special occasions. The kitchen has granite counter tops and ample cabinet space stainless steel appliances. Off the Kitchen is the formal Dinning room. The Master Bedroom is very spacious with tray ceilings. The master bath boast a walk-in Shower and a large oval tub .A large walk in closet and linen closet. The office guest room has a different look, with what would appear to be wall Cabinets are actually two twin bed that fold out. Bedroom three again is very spacious. All with ample closet space. Off the living room is the lanai with sliding glass doors with under heat. New Roof and Electrical Panel. This home is move in ready. Don't just drive by the beautiful landscaped yard which is walking distance to the aquatic club one of six swimming pools here at Oak Run. This home will not last long , make an appointment today.
Location
State FL
County Marion
Community Oak Run
Zoning PUD
Interior
Interior Features Attic Fan, Built-in Features, Ceiling Fans(s), Eat-in Kitchen, High Ceilings, Master Bedroom Main Floor, Skylight(s), Stone Counters, Thermostat, Tray Ceiling(s), Vaulted Ceiling(s), Walk-In Closet(s), Window Treatments
Heating Central, Electric
Cooling Central Air
Flooring Carpet, Ceramic Tile
Furnishings Partially
Fireplace false
Appliance Dishwasher, Disposal, Exhaust Fan, Freezer, Ice Maker, Microwave, Range Hood, Refrigerator, Solar Hot Water
Laundry Corridor Access, Inside, Laundry Room
Exterior
Exterior Feature Irrigation System, Private Mailbox, Rain Gutters
Parking Features Driveway, Garage Door Opener, Ground Level, Guest, Tandem
Garage Spaces 2.0
Fence Chain Link
Pool Other
Community Features Clubhouse, Deed Restrictions, Fitness Center, Gated Community - No Guard, Golf Carts OK, Golf, Handicap Modified, No Truck/RV/Motorcycle Parking, Park, Pool, Special Community Restrictions, Tennis Courts, Wheelchair Access
Utilities Available Electricity Available, Electricity Connected, Sewer Connected, Underground Utilities, Water Connected
Amenities Available Cable TV, Clubhouse, Fitness Center, Gated, Golf Course, Handicap Modified, Maintenance, Pickleball Court(s), Pool, Racquetball, Recreation Facilities, Sauna, Security, Shuffleboard Court, Spa/Hot Tub, Tennis Court(s)
View Park/Greenbelt
Roof Type Shingle
Porch Front Porch
Attached Garage true
Garage true
Private Pool No
Building
Lot Description Cleared, Greenbelt, Landscaped, Near Golf Course, Paved
Story 1
Entry Level One
Foundation Slab
Lot Size Range 0 to less than 1/4
Sewer Public Sewer
Water Public
Architectural Style Ranch
Structure Type Brick, Vinyl Siding, Wood Frame
New Construction false
Construction Status Financing
Others
Pets Allowed Yes
HOA Fee Include Guard - 24 Hour, Cable TV, Common Area Taxes, Pool, Internet, Management, Pool, Recreational Facilities, Security, Sewer, Trash
Senior Community Yes
Ownership Fee Simple
Monthly Total Fees $166
Acceptable Financing Cash, Conventional, FHA, VA Loan
Membership Fee Required Required
Listing Terms Cash, Conventional, FHA, VA Loan
Num of Pet 2
Special Listing Condition None
Read Less
Want to know what your home might be worth? Contact us for a FREE valuation!

Our team is ready to help you sell your home for the highest possible price ASAP

© 2024 My Florida Regional MLS DBA Stellar MLS. All Rights Reserved.
Bought with HOMERUN REALTY
GET MORE INFORMATION





