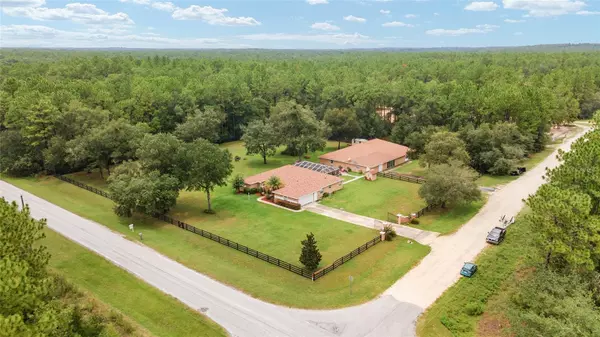$785,000
$798,000
1.6%For more information regarding the value of a property, please contact us for a free consultation.
12495 SW 66TH ST Ocala, FL 34481
4 Beds
4 Baths
2,501 SqFt
Key Details
Sold Price $785,000
Property Type Single Family Home
Sub Type Single Family Residence
Listing Status Sold
Purchase Type For Sale
Square Footage 2,501 sqft
Price per Sqft $313
Subdivision Rolling Hills
MLS Listing ID GC510632
Sold Date 11/03/23
Bedrooms 4
Full Baths 2
Half Baths 2
HOA Y/N No
Originating Board Stellar MLS
Year Built 2003
Annual Tax Amount $3,496
Lot Size 2.070 Acres
Acres 2.07
Lot Dimensions 300x300
Property Description
IDEAL situation if you are looking for an amazing home and opportunity to run a large business at the same time!!! STUNNING 4 bedroom, 2 full bathroom, 2 half bathroom plus office pool home that showcases a 5,200 sq ft detached workshop perfect for running a business on over 2 gorgeous acres in desirable Rolling Hills! See the home video here... https://www.youtube.com/watch?v=0-EBxp18CWI This amazing property has so much to offer and is move in ready. The main home features desirable split floorplan with plus size primary suite offering plenty of space and spa like primary bathroom with lovely garden tub, separate shower, dual vanities and attractive travertine stone floor throughout. Chef's kitchen offers lots and lots of cabinet storage and showcases beautiful granite counters and s/s appliances, and overlooks family room and outdoor lanai. This home has good sized bedrooms and separate office space, as well as private dining room, additional living room, laundry room and two car garage. Plenty of natural light comes through the many windows of the home and the home dons attractive travertine stone flooring throughout and has a new roof as well! An amazing paver lanai has been recently added to accentuate the spectacular salt water and heated pool with spa, as well as a convenient outdoor bathroom and outdoor shower. Adjacent to the lanai is a perfectly situated outdoor eating bar area with grill and it overlooks the expansive, two acre, fenced in yard which offers plenty of peace and tranquility. Beyond the screened in lanai is a newly constructed paver firepit area that is a great place to sit back and relax while you admire the evening pool and firepit lighting and sit under the stars. In addition to this amazing home and all it features, an incredible, detached 5,200 sq. ft. workshop sits right on property. This building is heated and cooled and contains a lot of space to do whatever you would like, especially running a business venture. There are several office spaces, restrooms and even a pickleball court inside this workshop/building. The possibilities are endless for what this space can be used for. All furnishings on property are negotiable or purchase. This property offers a lot of bells and whistles and has been well cared for so schedule your appointment today to visit and consider this prime investment. There is also an additional one-acre parcel of vacant land behind this property that could potentially be sold if a buyer would like added space. Great location that features a beautiful lake and park just four miles away that includes tennis courts, basketball, racqetball, walking trail and more. Welcome HOME to Rolling Hills!
Location
State FL
County Marion
Community Rolling Hills
Zoning R1
Rooms
Other Rooms Den/Library/Office, Family Room, Formal Dining Room Separate, Formal Living Room Separate, Storage Rooms
Interior
Interior Features Ceiling Fans(s), Open Floorplan, Solid Wood Cabinets, Stone Counters, Thermostat, Window Treatments
Heating Central, Electric, Heat Pump
Cooling Central Air
Flooring Ceramic Tile, Tile
Fireplace false
Appliance Dishwasher, Microwave, Range, Refrigerator, Tankless Water Heater, Water Filtration System
Laundry Laundry Room
Exterior
Exterior Feature Irrigation System, Lighting, Other, Sidewalk, Sliding Doors, Storage, Tennis Court(s)
Parking Features Driveway, Garage Door Opener, Workshop in Garage
Garage Spaces 2.0
Fence Wood
Pool Deck, Heated, In Ground, Lighting, Outside Bath Access, Salt Water, Screen Enclosure
Utilities Available BB/HS Internet Available, Electricity Connected, Propane, Water Connected
View Trees/Woods
Roof Type Shingle
Porch Porch, Rear Porch, Screened
Attached Garage true
Garage true
Private Pool Yes
Building
Lot Description In County, Landscaped, Level, Private, Paved
Story 1
Entry Level One
Foundation Slab
Lot Size Range 2 to less than 5
Sewer Septic Tank
Water Well
Architectural Style Traditional
Structure Type Stucco
New Construction false
Others
Senior Community No
Ownership Fee Simple
Acceptable Financing Cash, Conventional
Listing Terms Cash, Conventional
Special Listing Condition None
Read Less
Want to know what your home might be worth? Contact us for a FREE valuation!

Our team is ready to help you sell your home for the highest possible price ASAP

© 2024 My Florida Regional MLS DBA Stellar MLS. All Rights Reserved.
Bought with PREMIER SOTHEBYS INT'L REALTY
GET MORE INFORMATION





