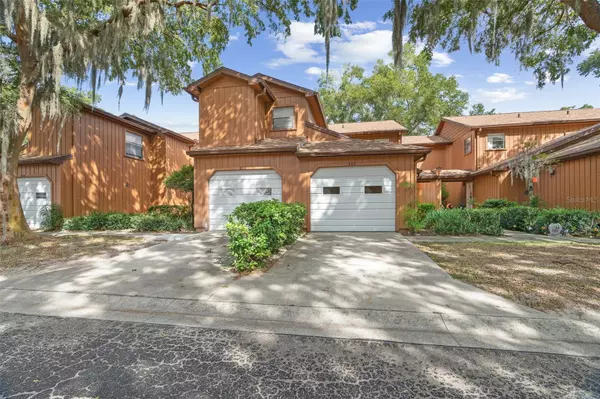$163,500
$173,500
5.8%For more information regarding the value of a property, please contact us for a free consultation.
2701 NE 10TH ST #807 Ocala, FL 34470
2 Beds
3 Baths
1,199 SqFt
Key Details
Sold Price $163,500
Property Type Condo
Sub Type Condominium
Listing Status Sold
Purchase Type For Sale
Square Footage 1,199 sqft
Price per Sqft $136
Subdivision Oakbrook Village
MLS Listing ID OM666005
Sold Date 11/17/23
Bedrooms 2
Full Baths 2
Half Baths 1
Condo Fees $327
HOA Y/N No
Originating Board Stellar MLS
Year Built 1988
Annual Tax Amount $1,566
Property Description
Location, Location! Close to hospitals, shopping, restaurant, golf course, Silver Springs and beautiful downtown Ocala. This home has been updated top to bottom. New kitchen appliances, new LVP flooring, new HAVAC, new lighting and ceiling fans, new interior paint, new window treatments, new storm door and down stairs baseboards. Nothing to do here but move in. Main floor has inside laundry, 1/2 bath and open concept living room and dining. Sliding doors lead out to relaxing open patio. Both of the Bedrooms upstairs have their Own Bathrooms. The Oakbrook Village Community offers a community pool, club house and racquetball court, and your monthly HOA covers exterior maintenance, outside pest control, landscaping services and irrigation. Condo association replaced roof in 2023. This can be your new home for the holidays.
Location
State FL
County Marion
Community Oakbrook Village
Zoning R3
Interior
Interior Features Ceiling Fans(s), Living Room/Dining Room Combo, Thermostat, Walk-In Closet(s), Window Treatments
Heating Heat Pump
Cooling Central Air
Flooring Tile, Vinyl
Furnishings Unfurnished
Fireplace false
Appliance Dishwasher, Dryer, Electric Water Heater, Exhaust Fan, Range, Refrigerator, Washer
Laundry Inside
Exterior
Exterior Feature Lighting
Garage Spaces 1.0
Community Features Buyer Approval Required, Deed Restrictions, Racquetball
Utilities Available Electricity Connected
Amenities Available Clubhouse, Maintenance, Pool
Roof Type Shingle
Porch Patio
Attached Garage true
Garage true
Private Pool No
Building
Lot Description City Limits, Paved
Story 2
Entry Level Two
Foundation Slab
Lot Size Range Non-Applicable
Sewer Public Sewer
Water Public
Structure Type Wood Frame,Wood Siding
New Construction false
Others
Pets Allowed Yes
HOA Fee Include Pool,Maintenance Structure,Maintenance Grounds,Pest Control
Senior Community No
Ownership Condominium
Monthly Total Fees $327
Acceptable Financing Cash, Conventional, FHA, VA Loan
Membership Fee Required Required
Listing Terms Cash, Conventional, FHA, VA Loan
Special Listing Condition None
Read Less
Want to know what your home might be worth? Contact us for a FREE valuation!

Our team is ready to help you sell your home for the highest possible price ASAP

© 2025 My Florida Regional MLS DBA Stellar MLS. All Rights Reserved.
Bought with PEPINE REALTY
GET MORE INFORMATION





