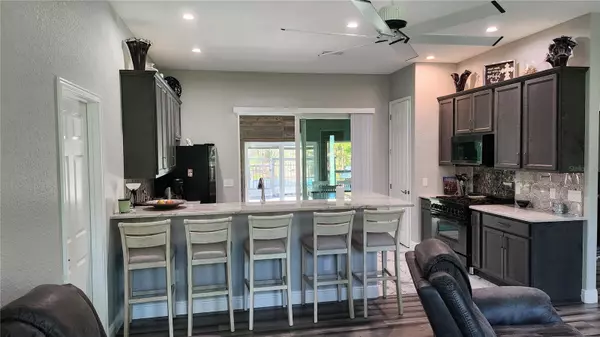$460,900
$469,900
1.9%For more information regarding the value of a property, please contact us for a free consultation.
12449 SW 64TH STREET RD Ocala, FL 34481
3 Beds
2 Baths
1,752 SqFt
Key Details
Sold Price $460,900
Property Type Single Family Home
Sub Type Single Family Residence
Listing Status Sold
Purchase Type For Sale
Square Footage 1,752 sqft
Price per Sqft $263
Subdivision Rolling Hills
MLS Listing ID T3484470
Sold Date 12/01/23
Bedrooms 3
Full Baths 2
Construction Status Inspections,No Contingency
HOA Y/N No
Originating Board Stellar MLS
Year Built 2022
Annual Tax Amount $4,206
Lot Size 1.140 Acres
Acres 1.14
Lot Dimensions 165x300
Property Description
CUSTOM BUILT W/UPGRADES GALORE. You've got to see this 1752 sqft Home on 1.14 Acres (Additional 1.14 acres can be purchased that boarders this property)This home has a New Pool & a Detached 576 sqft Garage. From the moment you drive up You'll be amazed. 160' Asphalt Driveway 4 cars wide. This Custom Modern Ranch is Stunning. Newly Built in 2022 and it has everything UPGRADED. The Perimeter of the Home is surrounded by concrete sidewalks so you can walk to all of the different areas of the home,pool,patio,or garage and not track dirt into the home. Custom 8' (One of a Kind) Stadium Front Door gives this Home a Modern Look. The Garage is Detached and the Well,Iron Filter & Water Softener inside along with 21' of Storage Cabinets across the back wall & still has room enough for 2 cars.Entering thru the front Door, you'll immediately notice the Bamboo/Engineered Wood Floors and the 10' Volume Ceilings that continues into the Kitchen. Split Bedroom Plan. The Kitchen has Real Hardwood,self closing cabinets with Quartzite Counter-Tops. It has a Breakfast Nook Bar that makes serving Dinner a breeze.A Storage Food Pantry to keep the Groceries & The Kitchen has Recessed Lighting to set the Romantic Mood. All Appliances Stay including a Professional Grade 36" Z-Line 6 Burner Gas Cook-Top w/Electric Oven. A 36" Stainless Steel Refrigerator,Dishwasher and Built-in Microwave Oven are also included. Washer & Dryer to stay as well. This home has a Huge 19' x 14' Utility Room,just down the hall from the Kitchen & It's own Side Entrance that enters into this Utility Room/MUD Room/Office. This is where you will find the Washer & Dryer and a Large Laundry Tub Sink, set into Quartzite Counter-Top and Lower Wood Cabinets. There is Closet & this is where you will find the Washer & Dryer and still room for a Home-Office. The Large Utility Room also has 24" x 24" Italian Porcelain Tile on the Floors. Just Down the Hall is a 10' x 5' Hall Bath and it too has the 24" x 24" Italian Porcelain Tile on the Floors & Shower/Tub Walls. Quartz Counter-tops. Moen Faucets, Kohler Sinks, Casio Hand Held Shower Wand & Rain Showerhead. This bath also has a linen closet & a High Volume Exhaust Fan to keep the moisture out. Custom Vanity Lighting & Recessed Lighting as well. The Mastrbedrm is 16' x 14' and it has Engineered Bamboo Wood Floors, Tray Ceilings, Custom Ceiling Fan & a Large Walk-in Closet. The Master Bath has the 24" x 24" Italian Porcelain Tile on the Floors and the Shower Walls. Quartzite Counter Top w/Dual Kohler Sinks, Moen Faucets. Linen Closet. The Large 6'7" x 36" Shower has the Italian Tile Walls and a Dual Control Rain Shower Head or using the Hand Held Wand. The Custom Shower has a Cubby for your Beauty Aids.The Mstr Bth also has Recessed Lighting & Custom Vanity Lighting. The other 2 Bedrms have Custom Ceiling Fans & Good Sized Closets as well. Off the Kitchen is the Lani/Dining Room Equipped w/- Central A/C for the Summer and has Air-Flow Windows to open during the Colder Mths. The Lani has Ceramic Wood Tiled Floors and Shiplap Walls. Exit the Lani thru the Slide-n-Glass Doors to the back yard onto a 10' x 30' Paver Patio that Boarders the 10' x 30' Concrete Slab and this Boarders the 12' x 16' PVC Deck w/Railing that services the 15' x 26' Vinyl Pool that has been counter sunk into the Ground. OTHER UPGRADES: 14W GENERIC GENERATOR for the Whole House. Exterior Soffit Lighting, A 8' x 10' Shed & a 10' x 20' Metal Shed. TRULY A TOP NOTCH HOME!
Location
State FL
County Marion
Community Rolling Hills
Zoning R1
Interior
Interior Features Cathedral Ceiling(s), Ceiling Fans(s), Crown Molding, High Ceilings, Master Bedroom Main Floor, Open Floorplan, Solid Surface Counters, Solid Wood Cabinets, Split Bedroom, Stone Counters, Tray Ceiling(s), Vaulted Ceiling(s), Walk-In Closet(s), Window Treatments
Heating Central, Electric, Heat Pump
Cooling Central Air
Flooring Hardwood, Tile
Furnishings Negotiable
Fireplace false
Appliance Dishwasher, Disposal, Dryer, Electric Water Heater, Exhaust Fan, Microwave, Range, Refrigerator, Washer, Water Softener
Exterior
Exterior Feature Lighting, Outdoor Shower, Private Mailbox, Rain Gutters, Sidewalk, Sliding Doors
Parking Features Driveway, Workshop in Garage
Garage Spaces 2.0
Pool Above Ground, Auto Cleaner, Child Safety Fence, Deck, Pool Sweep, Vinyl
Utilities Available Cable Available, Cable Connected, Electricity Available, Electricity Connected, Phone Available
View Pool, Trees/Woods
Roof Type Shingle
Porch Deck, Patio
Attached Garage false
Garage true
Private Pool Yes
Building
Lot Description Cleared, In County, Unpaved
Entry Level One
Foundation Slab
Lot Size Range 1 to less than 2
Sewer Septic Tank
Water Well
Architectural Style Ranch
Structure Type Block,Stucco
New Construction false
Construction Status Inspections,No Contingency
Schools
Elementary Schools Dunnellon Elementary School
Middle Schools Dunnellon Middle School
High Schools Dunnellon High School
Others
Senior Community No
Ownership Fee Simple
Acceptable Financing Cash, Conventional, FHA, USDA Loan
Listing Terms Cash, Conventional, FHA, USDA Loan
Special Listing Condition None
Read Less
Want to know what your home might be worth? Contact us for a FREE valuation!

Our team is ready to help you sell your home for the highest possible price ASAP

© 2025 My Florida Regional MLS DBA Stellar MLS. All Rights Reserved.
Bought with BERKSHIRE HATHAWAY HS FLORIDA
GET MORE INFORMATION





