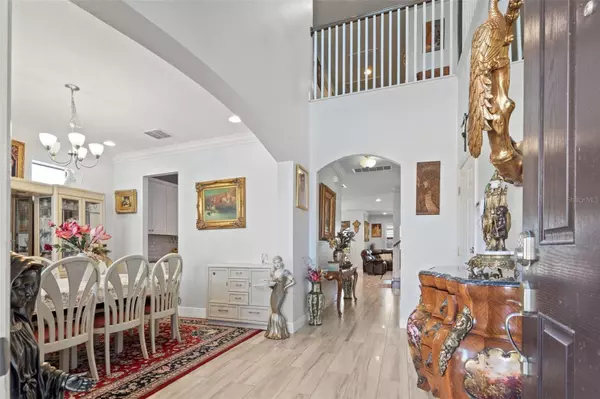$850,000
$875,000
2.9%For more information regarding the value of a property, please contact us for a free consultation.
1926 NATURE VIEW DR Lutz, FL 33558
5 Beds
4 Baths
3,531 SqFt
Key Details
Sold Price $850,000
Property Type Single Family Home
Sub Type Single Family Residence
Listing Status Sold
Purchase Type For Sale
Square Footage 3,531 sqft
Price per Sqft $240
Subdivision Long Lake Ranch Village 2 Prcl A-1, A
MLS Listing ID T3483024
Sold Date 12/29/23
Bedrooms 5
Full Baths 4
HOA Fees $24/ann
HOA Y/N Yes
Originating Board Stellar MLS
Year Built 2015
Annual Tax Amount $9,942
Lot Size 6,969 Sqft
Acres 0.16
Property Description
Nestled on a lush lakefront lot, this breathtaking retreat in Long Lake Ranch offers a sanctuary of serenity with unparalleled sunrise and sunset views over the tranquil waters. From the moment you arrive, you'll be captivated by its picturesque curb appeal – a meticulously manicured lawn, a custom paver brick driveway. Step inside, and the grandeur continues as the foyer guides you to a spacious family living room. But the real showstopper is the $100,000+ pool and spa package, nestled under an expansive screen enclosure and surrounded by Italian travertine pavers. The heart of this exquisite home is the gourmet kitchen, a chef's dream. It showcases stainless steel appliances, granite surfaces, staggered wood cabinetry with crown molding, a subway tile backsplash, a substantial island with a sink, and a casual breakfast area. The formal dining room, perfect for entertaining, seamlessly connects to the kitchen through a butler's pantry adorned with granite and wine storage. Unwind in the oversized family room with a custom-built entertainment center. The first floor also features a full bathroom, a bedroom, and a well-appointed laundry room. The spacious living room provides the perfect setting for entertainment while allowing you to bask in the beauty of the lake and natural light. Sliding glass doors open to a covered and screen-enclosed lanai, creating an outdoor oasis. This space includes a fully fenced backyard, all with picturesque lake views. As you ascend to the upper level, the master bedroom and bathroom are nothing short of impressive. It is a tranquil haven with its own view of the lake and includes a full en suite bathroom and large walk-in closets. These spaces feature crown molding, granite countertops with a dual vanity, a glass-enclosed shower, a soaking tub, accent tile work, a toilet closet, and a generous walk-in closet. Three additional bedrooms are located on this level, one with an en suite bathroom while two share a bathroom. The house is adorned with an abundance of crown molding, plantation shutters, tray ceilings, and various upgrades. Enjoy year-round views of the lake from the covered lanai in the fully fenced backyard. This residence is situated in Long Lake Ranch, a wonderful community in Lutz, Florida, offering a host of exciting amenities. Residents can indulge in a community lake and dock, explore nature trails for leisurely walks or jogs, make use of the clubhouse with a swimming pool and splash pad, enjoy the park with a playground, and partake in games on the tennis and basketball courts. Plus, this community is located in close proximity to excellent schools. With convenient access to fantastic schools, shopping, dining, and commuting routes along SR54, this home offers an exceptional living experience. Don't miss the opportunity to make this breathtaking lakeside retreat your very own.
Location
State FL
County Pasco
Community Long Lake Ranch Village 2 Prcl A-1, A
Zoning MPUD
Interior
Interior Features Built-in Features, Coffered Ceiling(s), Crown Molding, Dry Bar, Eat-in Kitchen, High Ceilings, Kitchen/Family Room Combo, Open Floorplan, Pest Guard System, Solid Wood Cabinets, Stone Counters, Thermostat, Tray Ceiling(s), Walk-In Closet(s), Window Treatments
Heating Central, Electric
Cooling Central Air
Flooring Ceramic Tile, Hardwood
Fireplace false
Appliance Built-In Oven, Convection Oven, Cooktop, Dishwasher, Disposal, Dryer, Electric Water Heater, Microwave, Refrigerator, Washer, Water Softener
Laundry Laundry Room
Exterior
Exterior Feature Hurricane Shutters, Irrigation System, Sidewalk, Sliding Doors
Parking Features Garage Door Opener, Tandem
Garage Spaces 3.0
Fence Fenced, Vinyl
Pool Heated, In Ground, Salt Water, Screen Enclosure
Community Features Deed Restrictions, Dog Park, Park, Playground, Pool, Sidewalks, Tennis Courts
Utilities Available BB/HS Internet Available, Cable Connected, Electricity Connected, Street Lights, Underground Utilities, Water Connected
Amenities Available Basketball Court, Playground, Pool, Tennis Court(s)
Waterfront Description Lake
View Y/N 1
Water Access 1
Water Access Desc Lake
View Water
Roof Type Shingle
Porch Covered, Front Porch, Patio, Rear Porch, Screened
Attached Garage true
Garage true
Private Pool Yes
Building
Lot Description Sidewalk
Story 2
Entry Level Two
Foundation Slab
Lot Size Range 0 to less than 1/4
Builder Name M/I Homes
Sewer Public Sewer
Water Public
Structure Type Block,Stone,Stucco
New Construction false
Others
Pets Allowed Yes
HOA Fee Include Pool,Recreational Facilities
Senior Community No
Pet Size Extra Large (101+ Lbs.)
Ownership Fee Simple
Monthly Total Fees $24
Acceptable Financing Cash, Conventional, VA Loan
Membership Fee Required Required
Listing Terms Cash, Conventional, VA Loan
Num of Pet 4
Special Listing Condition None
Read Less
Want to know what your home might be worth? Contact us for a FREE valuation!

Our team is ready to help you sell your home for the highest possible price ASAP

© 2024 My Florida Regional MLS DBA Stellar MLS. All Rights Reserved.
Bought with COMPASS FLORIDA, LLC
GET MORE INFORMATION





