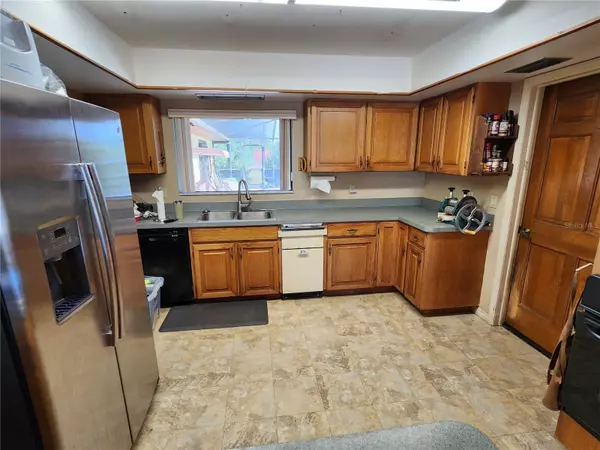$467,500
$475,000
1.6%For more information regarding the value of a property, please contact us for a free consultation.
811 9TH ST NE Ruskin, FL 33570
4 Beds
3 Baths
2,825 SqFt
Key Details
Sold Price $467,500
Property Type Single Family Home
Sub Type Single Family Residence
Listing Status Sold
Purchase Type For Sale
Square Footage 2,825 sqft
Price per Sqft $165
Subdivision Ruskin Colony Farms
MLS Listing ID T3486354
Sold Date 12/29/23
Bedrooms 4
Full Baths 3
Construction Status No Contingency
HOA Y/N No
Originating Board Stellar MLS
Year Built 1979
Annual Tax Amount $3,405
Lot Size 2.830 Acres
Acres 2.83
Property Description
This custom built home sits on a 2.83 acre lot and is minutes away from Interstate 75. TOTAL of 3.30 Acres as the 0.47 acre lot behind the house is included in this sale. The Folio number 055197-0400. Bring your boat, RV and all your toys because you have plenty of room here and there is not an HOA! This home offers 4 bedrooms, 3 full baths and a 2 car garage. The kitchen has a window overlooking the lanai and a spacious breakfast nook with a bay window. The family room features a tongue and groove vaulted ceiling with wood beams, a wood burning fire place with a mantle that is surrounded by stone and glass sliders that open to the pool. The large master suite offers a spacious walk in closet and the master bath has dual sinks, a shower & soaking tub and has access to an outdoor patio. The laundry room has cabinets for storage, a utility sink and plenty of counter space. Roof is 2009- 2 AC Units, 2004 and 2009. This property is fully fenced and also has an old tennis court. Needs some TLC.
Location
State FL
County Hillsborough
Community Ruskin Colony Farms
Zoning AR
Direction NE
Interior
Interior Features Ceiling Fans(s), Eat-in Kitchen, Primary Bedroom Main Floor, Vaulted Ceiling(s), Walk-In Closet(s)
Heating Central
Cooling Central Air
Flooring Tile
Fireplaces Type Family Room, Wood Burning
Fireplace true
Appliance Built-In Oven, Cooktop, Dishwasher, Refrigerator
Exterior
Exterior Feature Sliding Doors
Garage Spaces 2.0
Pool Gunite
Utilities Available Public
Roof Type Shingle
Attached Garage true
Garage true
Private Pool Yes
Building
Lot Description Oversized Lot
Story 1
Entry Level One
Foundation Slab
Lot Size Range 2 to less than 5
Sewer Septic Tank
Water Well
Architectural Style Traditional
Structure Type Block,Stucco
New Construction false
Construction Status No Contingency
Others
Senior Community No
Ownership Fee Simple
Acceptable Financing Cash, Conventional
Listing Terms Cash, Conventional
Special Listing Condition None
Read Less
Want to know what your home might be worth? Contact us for a FREE valuation!

Our team is ready to help you sell your home for the highest possible price ASAP

© 2025 My Florida Regional MLS DBA Stellar MLS. All Rights Reserved.
Bought with NETWORTH REALTY OF TAMPA, LLC
GET MORE INFORMATION





