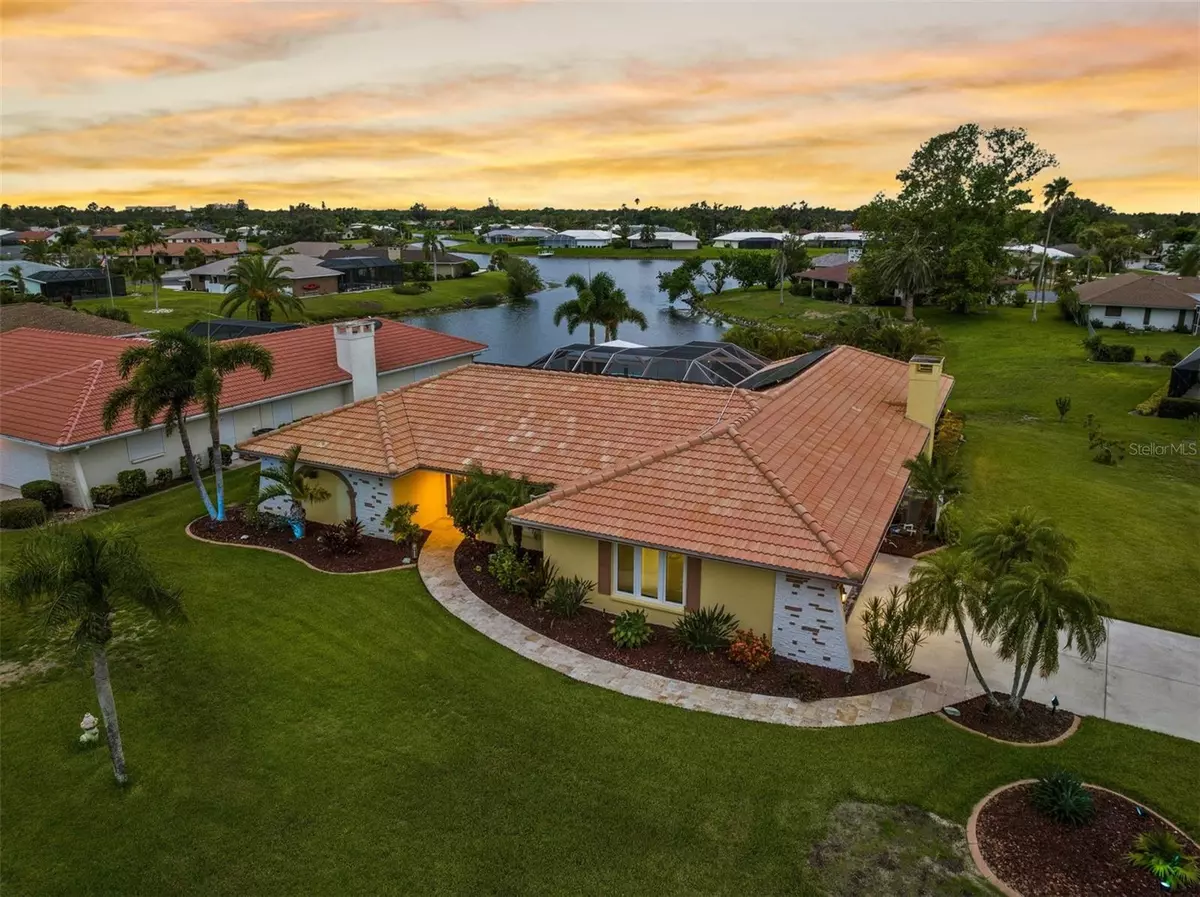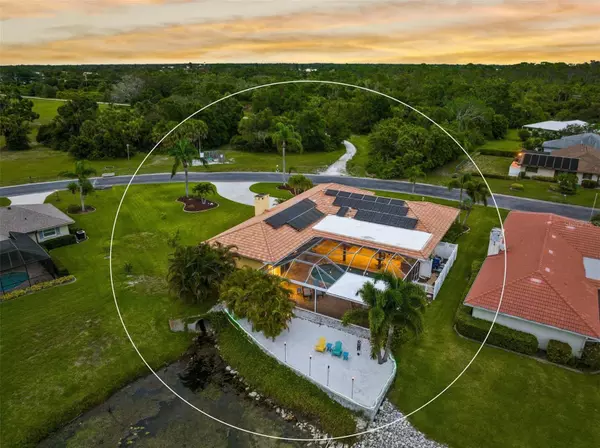$750,000
$773,000
3.0%For more information regarding the value of a property, please contact us for a free consultation.
1800 LIESL DR E Venice, FL 34293
3 Beds
2 Baths
2,599 SqFt
Key Details
Sold Price $750,000
Property Type Single Family Home
Sub Type Single Family Residence
Listing Status Sold
Purchase Type For Sale
Square Footage 2,599 sqft
Price per Sqft $288
Subdivision Heritage Lake Estates
MLS Listing ID A4575785
Sold Date 01/08/24
Bedrooms 3
Full Baths 2
Construction Status Financing,Inspections
HOA Fees $39/ann
HOA Y/N Yes
Originating Board Stellar MLS
Year Built 1983
Annual Tax Amount $4,486
Lot Size 0.390 Acres
Acres 0.39
Property Description
Incredible solar residence with a wide lake view that will simply stop you in your tracks. With over $300,000 in improvements, very few can compare. Curb appeal with architecture that enhances the lush landscaping, complete with tile roof replaced in 2015 and a spacious side entry garage. Across the street is Sarasota County preserve property, so convenient to have walkable surroundings for your four-legged furry friends. Circling around to the exceptional outdoor living with so many features that will bring a tropical waterfront lifestyle into reality. Long lake views in western exposure for sublime sunsets, your very own beachfront terrain, immense screened in lanai with picture frame screen cage and clever engineering integrates a covered gazebo with ceiling fan and electrical outlets, bordering the waters edge. The 15x28 saltwater heated pool, with new heater in 2023 is surrounded in travertine. There is a free-standing hot tub, tucked under the covered lanai portion, which measures 19x24, an outdoor kitchen and granite topped bar complete this expansive alfresco experience. The interior and exterior blend delicately as one, the split plan residence has timeless appeal, with large rooms, newer laminate and LVP flooring, remodeled kitchen in 2021 with quartz counters, stainless appliances, backsplash, lighting and uninterrupted views to the beauty outside. Complete remodel of owner's bath in 2019. Walk-in closets, walk-in pantry and large laundry room. Family room with wood-burning fireplace has 11-foot vaulted ceiling. The 2 rear bedrooms are separated by a pocket door, the bath they share also serves as the pool bath access. Certainly, a home to cherish with so many recent upgrades and practical attributes: new AC in 2017, solar panels added to make home much more energy efficient and cost-effective as well as impact windows and hurricane rated garage door. Made for the connoisseur of life, this ideal home is in perfect harmony with its surroundings the Venice location- close to beaches, dining, shopping, Legacy Trail, boating, fishing.
Location
State FL
County Sarasota
Community Heritage Lake Estates
Zoning RSF2
Direction E
Rooms
Other Rooms Family Room, Formal Dining Room Separate, Formal Living Room Separate, Inside Utility
Interior
Interior Features Ceiling Fans(s), Eat-in Kitchen, Primary Bedroom Main Floor, Solid Surface Counters, Thermostat, Vaulted Ceiling(s), Walk-In Closet(s), Window Treatments
Heating Central, Solar
Cooling Central Air
Flooring Laminate, Luxury Vinyl
Fireplaces Type Family Room, Wood Burning
Fireplace true
Appliance Dishwasher, Disposal, Dryer, Electric Water Heater, Microwave, Range, Refrigerator, Washer, Water Filtration System, Wine Refrigerator
Laundry Inside, Laundry Room
Exterior
Exterior Feature Hurricane Shutters, Sliding Doors
Parking Features Driveway, Garage Faces Side, Ground Level, Oversized
Garage Spaces 2.0
Fence Vinyl
Pool Heated, In Ground, Outside Bath Access, Salt Water, Screen Enclosure, Self Cleaning, Solar Power Pump
Utilities Available Cable Available, Electricity Connected, Public, Sewer Available, Sewer Connected, Solar, Water Available, Water Connected
Waterfront Description Lake
View Y/N 1
View Pool
Roof Type Tile
Attached Garage true
Garage true
Private Pool Yes
Building
Lot Description Landscaped, Paved
Story 1
Entry Level One
Foundation Slab
Lot Size Range 1/4 to less than 1/2
Sewer Public Sewer
Water Public
Structure Type Block,Concrete,Stucco
New Construction false
Construction Status Financing,Inspections
Schools
Elementary Schools Garden Elementary
Middle Schools Venice Area Middle
High Schools Venice Senior High
Others
Pets Allowed Yes
Senior Community No
Ownership Fee Simple
Monthly Total Fees $39
Acceptable Financing Cash, Conventional
Membership Fee Required Required
Listing Terms Cash, Conventional
Special Listing Condition None
Read Less
Want to know what your home might be worth? Contact us for a FREE valuation!

Our team is ready to help you sell your home for the highest possible price ASAP

© 2025 My Florida Regional MLS DBA Stellar MLS. All Rights Reserved.
Bought with LOKATION
GET MORE INFORMATION





