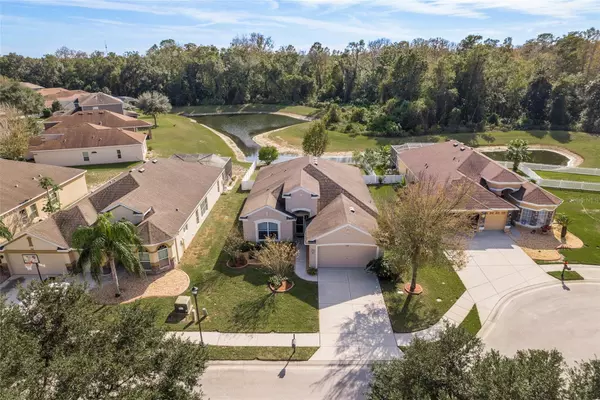$380,000
$390,000
2.6%For more information regarding the value of a property, please contact us for a free consultation.
11018 COBBS FERRY CT New Port Richey, FL 34654
3 Beds
2 Baths
1,758 SqFt
Key Details
Sold Price $380,000
Property Type Single Family Home
Sub Type Single Family Residence
Listing Status Sold
Purchase Type For Sale
Square Footage 1,758 sqft
Price per Sqft $216
Subdivision Waters Edge 3
MLS Listing ID W7860306
Sold Date 01/19/24
Bedrooms 3
Full Baths 2
Construction Status Inspections
HOA Fees $156/qua
HOA Y/N Yes
Originating Board Stellar MLS
Year Built 2009
Annual Tax Amount $3,990
Lot Size 8,712 Sqft
Acres 0.2
Property Description
Nestled perfectly in a tranquil cul-de-sac within the highly coveted gated Waters Edge community, this exceptional 3-BEDROOM + STUDY home boasts a versatile BONUS ROOM currently utilized as an OFFICE/STUDY. French doors, abundant natural lighting, and everchanging nature views featuring wood storks, sand cranes, egrets, turtles, and families of deer enhance the charm. This home offers 3 BEDROOMS + OFFICE/STUDY 2 baths, a 2-car garage, and is literally surrounded by nature views both in the front and back. The fenced backyard provides captivating views of nature conservation and a pond, all situated on a spacious lot of nearly 1/4 acre in a cul-de-sac within the sought-after gated community of Waters Edge.
The open floor plan of the great room seamlessly connects to the well-appointed kitchen featuring granite countertops, stainless steel appliances, a decorator backsplash, wood cabinets, a breakfast bar, pantry, and elegant tile flooring. A breakfast nook with sliders leads to the screened lanai (patio furniture conveys at no charge), creating an enhanced indoor-outdoor living experience. Stylish vinyl waterproof flooring adds a touch of sophistication to the formal dining room.
The sizable master bedroom offers serene views through double windows overlooking the pond and conservation area. It includes a walk-in closet, ceiling fan, and an en suite master bathroom with dual vanities, a garden tub, and a separate walk-in shower.
Noteworthy features include double pane windows, a water softener, shelving and spacious cabinets with granite counter for storage in the garage, annually maintained and inspected A/C, and cost-saving reclaimed water. The property also includes cable/internet, trash pickup twice a week, reclaimed water twice a week, and security gated.
This community stands out for its unique commitment to preserving nature's beauty, with carefully crafted boulevards conserving majestic oak trees and creating a picturesque environment. The resort-style 9,000 sq. ft. clubhouse offers a fitness center, media and game rooms, a large entertaining room, and a grand swimming pool overlooking the lake. Additional amenities include a tot lot, basketball court, and two fishing piers with views of the spring-fed lake. The use of reclaimed water for sprinklers underscores the community's dedication to environmental sustainability.
Conveniently located, the home provides quick access to the Suncoast Parkway (newly opened Ridge Road), with Tampa Airport just 20-25 minutes away. Starkey Wilderness Park is a short 15-minute drive, and major hospitals are easily accessible for a stress-free commute. Don't miss the opportunity to experience the unparalleled beauty and amenities this property and community have to offer!
Location
State FL
County Pasco
Community Waters Edge 3
Zoning MPUD
Rooms
Other Rooms Den/Library/Office, Formal Dining Room Separate, Great Room, Inside Utility
Interior
Interior Features Ceiling Fans(s), Eat-in Kitchen, Kitchen/Family Room Combo, Open Floorplan, Solid Surface Counters, Stone Counters, Walk-In Closet(s)
Heating Central, Electric
Cooling Central Air
Flooring Ceramic Tile, Luxury Vinyl
Furnishings Negotiable
Fireplace false
Appliance Dishwasher, Disposal, Dryer, Electric Water Heater, Microwave, Range, Refrigerator, Washer
Laundry Inside, Laundry Room
Exterior
Exterior Feature Irrigation System, Private Mailbox, Rain Gutters, Sidewalk
Parking Features Driveway, Garage Door Opener
Garage Spaces 2.0
Fence Vinyl
Pool Indoor
Community Features Association Recreation - Owned, Clubhouse, Deed Restrictions, Fitness Center, Gated Community - No Guard, Irrigation-Reclaimed Water, Park, Playground, Pool, Sidewalks
Utilities Available BB/HS Internet Available, Cable Connected, Electricity Connected, Phone Available, Public, Sewer Connected, Sprinkler Recycled, Street Lights, Water Connected
Amenities Available Basketball Court, Clubhouse, Fence Restrictions, Fitness Center, Gated, Lobby Key Required, Park, Playground, Pool, Recreation Facilities, Security
View Y/N 1
View Trees/Woods, Water
Roof Type Shingle
Porch Porch, Rear Porch, Screened
Attached Garage true
Garage true
Private Pool No
Building
Lot Description Conservation Area, Cul-De-Sac, Greenbelt, In County, Landscaped, Level, Near Golf Course, Near Marina, Near Public Transit, Sidewalk, Paved, Private
Entry Level One
Foundation Slab
Lot Size Range 0 to less than 1/4
Builder Name Ryland Homes
Sewer Public Sewer
Water Public
Structure Type Block,Stucco
New Construction false
Construction Status Inspections
Others
Pets Allowed Cats OK, Dogs OK, Yes
HOA Fee Include Cable TV,Common Area Taxes,Pool,Escrow Reserves Fund,Internet,Pool,Private Road,Recreational Facilities,Security,Trash
Senior Community No
Pet Size Extra Large (101+ Lbs.)
Ownership Fee Simple
Monthly Total Fees $156
Acceptable Financing Cash, Conventional, FHA, VA Loan
Membership Fee Required Required
Listing Terms Cash, Conventional, FHA, VA Loan
Num of Pet 3
Special Listing Condition None
Read Less
Want to know what your home might be worth? Contact us for a FREE valuation!

Our team is ready to help you sell your home for the highest possible price ASAP

© 2025 My Florida Regional MLS DBA Stellar MLS. All Rights Reserved.
Bought with EXP REALTY LLC
GET MORE INFORMATION





