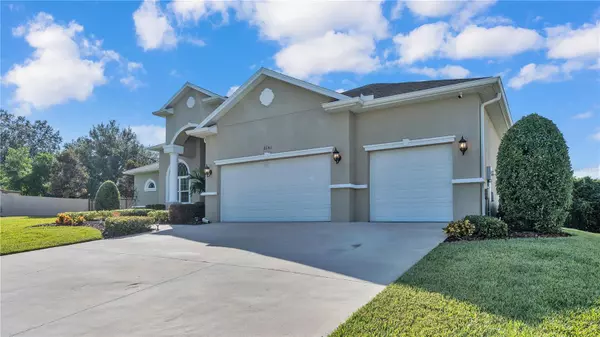$585,000
$598,900
2.3%For more information regarding the value of a property, please contact us for a free consultation.
3341 SHORE DR Lakeland, FL 33813
4 Beds
3 Baths
2,619 SqFt
Key Details
Sold Price $585,000
Property Type Single Family Home
Sub Type Single Family Residence
Listing Status Sold
Purchase Type For Sale
Square Footage 2,619 sqft
Price per Sqft $223
Subdivision Waters Edge
MLS Listing ID L4940180
Sold Date 01/24/24
Bedrooms 4
Full Baths 3
Construction Status Appraisal,Financing,Inspections
HOA Fees $62/ann
HOA Y/N Yes
Originating Board Stellar MLS
Year Built 2016
Annual Tax Amount $4,085
Lot Size 10,890 Sqft
Acres 0.25
Lot Dimensions Irregular
Property Description
Price Improvement!
is elegant 4 bedroom, 3 bath home with an additional bonus room that can be used for an office or den and a spacious 3 car garage is the epitome of perfection. Immaculately maintained and ready for you to move in, this property boasts a wealth of exquisite features. With its tasteful decor and numerous extras, this residence offers a lifestyle of luxury and comfort. Spanning 2,619 heated square feet, this home presents a light, bright, and open floorplan with split bedrooms for added privacy. The high ceilings create an expansive atmosphere, complemented by custom cabinets and granite countertops, including a convenient kitchen island. For those who work from home, you'll appreciate the separate office space and a built-in hallway workspace, ensuring efficiency and convenience. The two master closets are a dream, one featuring custom built-ins while the other is a generously-sized walk-in closet. Entertain guests in style with a formal dining room and a cozy breakfast nook for casual meals. The family room and master bedroom both feature trey ceilings, adding an elegant touch to the space. The master bathroom is a spa-like retreat with a huge shower boasting dual shower heads and an overhead rain shower. The in-law suite offers privacy with a pocket door and includes its linen closet. An inside laundry room and ample storage throughout the house add to the functionality of this home. Parking is a breeze with the oversized 3 car garage, and the fenced backyard is not only spacious but also meticulously landscaped. Additional features include new insulation on the west side of the home, a Vivent security system, upgraded front doors, and an advanced sprinkler system with a rainbird control box. Don't miss the opportunity to make this stunning property your new home. It's a perfect blend of style, comfort, and functionality.
Location
State FL
County Polk
Community Waters Edge
Zoning RES
Rooms
Other Rooms Attic, Den/Library/Office, Formal Dining Room Separate, Inside Utility
Interior
Interior Features Ceiling Fans(s), Primary Bedroom Main Floor, Walk-In Closet(s)
Heating Central, Electric
Cooling Central Air
Flooring Carpet, Ceramic Tile
Fireplace false
Appliance Dishwasher, Disposal, Electric Water Heater, Exhaust Fan, Microwave, Range, Refrigerator
Laundry Inside
Exterior
Exterior Feature Irrigation System, Lighting, Rain Gutters, Sliding Doors
Parking Features Garage Door Opener, Garage Faces Rear, Garage Faces Side, Oversized
Garage Spaces 3.0
Community Features Deed Restrictions
Utilities Available Cable Available, Fire Hydrant, Street Lights
Amenities Available Gated
View Y/N 1
View Water
Roof Type Shingle
Porch Covered, Deck, Patio, Porch
Attached Garage true
Garage true
Private Pool No
Building
Lot Description In County, Oversized Lot, Paved
Entry Level One
Foundation Slab
Lot Size Range 1/4 to less than 1/2
Sewer Septic Tank
Water Public
Structure Type Block
New Construction false
Construction Status Appraisal,Financing,Inspections
Schools
Elementary Schools Highland City Elem
Middle Schools Bartow Middle
High Schools Bartow High
Others
Pets Allowed Yes
HOA Fee Include Escrow Reserves Fund
Senior Community No
Ownership Fee Simple
Monthly Total Fees $62
Acceptable Financing Cash, Conventional
Membership Fee Required Required
Listing Terms Cash, Conventional
Special Listing Condition None
Read Less
Want to know what your home might be worth? Contact us for a FREE valuation!

Our team is ready to help you sell your home for the highest possible price ASAP

© 2025 My Florida Regional MLS DBA Stellar MLS. All Rights Reserved.
Bought with EXP REALTY LLC
GET MORE INFORMATION





