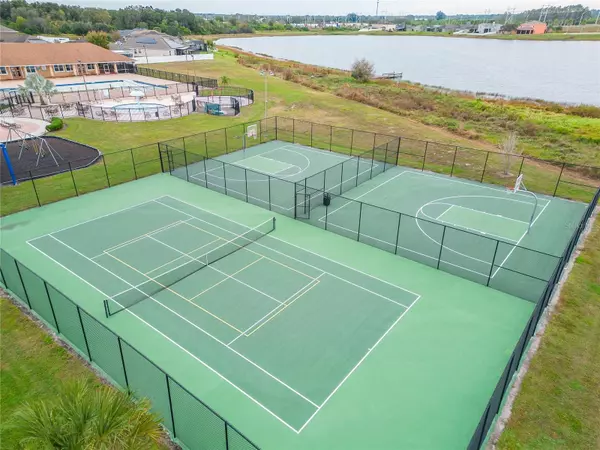$390,000
$395,000
1.3%For more information regarding the value of a property, please contact us for a free consultation.
503 WASHITA STONE DR Ruskin, FL 33570
4 Beds
3 Baths
2,287 SqFt
Key Details
Sold Price $390,000
Property Type Single Family Home
Sub Type Single Family Residence
Listing Status Sold
Purchase Type For Sale
Square Footage 2,287 sqft
Price per Sqft $170
Subdivision River Bend Ph 4A
MLS Listing ID T3488571
Sold Date 01/30/24
Bedrooms 4
Full Baths 3
Construction Status Financing,Inspections
HOA Fees $9
HOA Y/N Yes
Originating Board Stellar MLS
Year Built 2013
Annual Tax Amount $8,516
Lot Size 9,147 Sqft
Acres 0.21
Lot Dimensions 70.18x132
Property Description
Welcome to your new home in the charming community of River Bend! This meticulously maintained single story,4-bedroom, 3-full bath residence with a 3-car garage is nestled on a spacious cul-de-sac, boasting a prime conservation lot that provides both tranquility and a picturesque view.
As you step through the front door, your gaze is immediately captivated by the inviting sliding glass doors leading to a paved backyard oasis. Enjoy the serene ambiance on your screened patio, or step outside to the paved lanai complete with a fire pit—a perfect setting for gatherings and relaxation, all while reveling in the stunning conservation backdrop.
The heart of this home is its expansive open kitchen, designed with entertaining in mind. Featuring a convenient island, gleaming stainless steel appliances, granite countertops, and ample cabinet space, it's a chef's dream and a welcoming hub for family and friends.
Retreat to the master bedroom and discover the epitome of comfort. Revel in the organization provided by California closets in both closets, enjoy the convenience of dual sinks in the bathroom, and unwind in the generously sized soaking tub—a luxurious escape after a long day.
With three additional bedrooms and two more full baths, this home is thoughtfully designed to accommodate both family and guests. Neutral paint, updates LED lights, luxury flooring throughout main areas, granite countertops, stainless steel appliances all create a clean canvas, ready for a new family to infuse it with their unique style and create lasting memories.
Convenience is key with easy access to the interstate, beaches, hospitals, restaurants, shopping, and schools. The River Bend community adds to the appeal with amenities such as tennis courts, a swimming pool, splash pad, clubhouse with fitness facilities, playgrounds, and even a dog park—a complete package for a vibrant and fulfilling lifestyle. Don't miss the opportunity to make this house your home and embrace the River Bend lifestyle! All room sizes are approximate. Washer and Dryer do not convey to new homeowner.
Location
State FL
County Hillsborough
Community River Bend Ph 4A
Zoning PD
Rooms
Other Rooms Formal Dining Room Separate, Inside Utility
Interior
Interior Features Ceiling Fans(s)
Heating Central
Cooling Central Air
Flooring Carpet, Laminate, Tile
Furnishings Unfurnished
Fireplace false
Appliance Dishwasher, Microwave, Range, Refrigerator
Laundry Inside, Laundry Room
Exterior
Exterior Feature Hurricane Shutters, Irrigation System, Lighting
Parking Features Driveway, Oversized
Garage Spaces 3.0
Community Features Clubhouse, Deed Restrictions, Park, Playground, Pool
Utilities Available Cable Available, Electricity Connected, Public, Sewer Connected, Street Lights, Water Connected
View Trees/Woods
Roof Type Shingle
Porch Covered, Screened
Attached Garage true
Garage true
Private Pool No
Building
Lot Description Cul-De-Sac
Story 1
Entry Level One
Foundation Slab
Lot Size Range 0 to less than 1/4
Sewer Public Sewer
Water Public
Architectural Style Florida
Structure Type Block
New Construction false
Construction Status Financing,Inspections
Schools
Elementary Schools Ruskin-Hb
Middle Schools Shields-Hb
High Schools Lennard-Hb
Others
Pets Allowed Cats OK, Dogs OK
HOA Fee Include Pool
Senior Community No
Pet Size Extra Large (101+ Lbs.)
Ownership Fee Simple
Monthly Total Fees $18
Acceptable Financing Cash, Conventional, FHA, VA Loan
Membership Fee Required Required
Listing Terms Cash, Conventional, FHA, VA Loan
Num of Pet 10+
Special Listing Condition None
Read Less
Want to know what your home might be worth? Contact us for a FREE valuation!

Our team is ready to help you sell your home for the highest possible price ASAP

© 2025 My Florida Regional MLS DBA Stellar MLS. All Rights Reserved.
Bought with WAGNER REALTY
GET MORE INFORMATION





