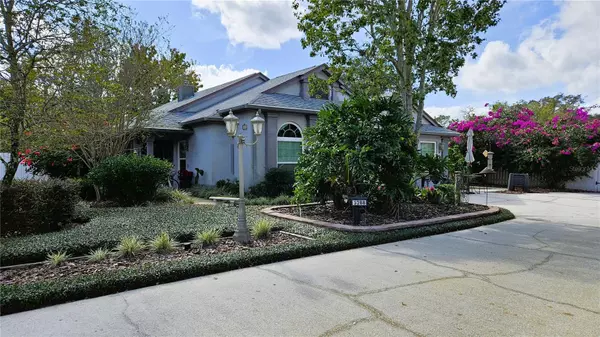$405,000
$410,000
1.2%For more information regarding the value of a property, please contact us for a free consultation.
3288 HILLMONT CIR Orlando, FL 32817
3 Beds
2 Baths
2,132 SqFt
Key Details
Sold Price $405,000
Property Type Single Family Home
Sub Type Single Family Residence
Listing Status Sold
Purchase Type For Sale
Square Footage 2,132 sqft
Price per Sqft $189
Subdivision Summer Woods Rep
MLS Listing ID O6162004
Sold Date 02/06/24
Bedrooms 3
Full Baths 2
Construction Status Appraisal,Financing,Inspections
HOA Y/N No
Originating Board Stellar MLS
Year Built 1989
Annual Tax Amount $1,686
Lot Size 0.370 Acres
Acres 0.37
Property Description
Your wonderful home awaits in the well maintained and desirable Summer Woods neighborhood with NO HOA! As you arrive, you'll notice pride in ownership with its stunning curb appeal, and well-maintained landscaping. With three bedrooms and two bathrooms, this home provides plenty of space for relaxation and privacy. Step inside and be greeted by the spacious family home, adorned with tasteful ceramic tile floors that flow throughout the home offering elegance and durability. The wood-burning fireplace will give you the feeling of a cozy inner sanctuary in your family room, located just off the generously sized kitchen with vaulted ceilings. Generous crown molding adorns many of the vaulted ceilings. The primary suite provides a quiet place to reax and enjoy the massaging whirlpool tub in your ensuite bath. The oversized 2 car garage was professionally enclosed and has been used as an office for may years. Step outside, and you'll discover an amazing backyard retreat, perfect for relaxation and entertaining, from the screened oversized patio to the cultivated gardens and pathways. Imagine sitting around a campfire this fall. Imagine hosting barbecues, chilling with friends, or simply enjoying your own private outdoor oasis. Very deep driveway provides convenience for multi-car parking. As well as a two-car covered carport as well. With close proximity to Research Park & UCF this prime location is ultra accessible to Waterford Lakes Town Center for ample shopping and dining opportunities. Not to mention an easy commute to the Orlando international airport and top-notch medical facilities are just minutes away. You'll appreciate the convenient access to Central Florida Greenway (417) and the East-West Expressway (408). Welcome to East Orlando! Please note that the property has video surveillance.
Location
State FL
County Orange
Community Summer Woods Rep
Zoning R-1A
Rooms
Other Rooms Attic, Bonus Room, Family Room, Formal Dining Room Separate, Inside Utility
Interior
Interior Features Built-in Features, Cathedral Ceiling(s), Ceiling Fans(s), Crown Molding, Eat-in Kitchen, Kitchen/Family Room Combo, Primary Bedroom Main Floor, Solid Wood Cabinets, Thermostat, Vaulted Ceiling(s), Walk-In Closet(s), Window Treatments
Heating Central, Electric
Cooling Central Air
Flooring Carpet, Ceramic Tile
Fireplaces Type Family Room, Wood Burning
Fireplace true
Appliance Dishwasher, Disposal, Dryer, Electric Water Heater, Range, Washer, Water Softener
Laundry Inside, Laundry Room
Exterior
Exterior Feature Irrigation System, Rain Gutters, Sidewalk
Parking Features Converted Garage, Driveway, Oversized
Garage Spaces 2.0
Fence Fenced, Vinyl, Wood
Community Features Sidewalks
Utilities Available Cable Available, Cable Connected, Electricity Connected, Public, Sewer Connected, Sprinkler Meter, Sprinkler Well, Street Lights, Underground Utilities, Water Connected
Roof Type Shingle
Porch Covered, Enclosed, Screened, Side Porch
Attached Garage true
Garage true
Private Pool No
Building
Lot Description Cleared, Corner Lot, Landscaped, Near Public Transit, Sidewalk, Paved
Story 1
Entry Level One
Foundation Slab
Lot Size Range 1/4 to less than 1/2
Builder Name Centex
Sewer Public Sewer
Water Public, See Remarks
Architectural Style Contemporary
Structure Type Block,Stucco
New Construction false
Construction Status Appraisal,Financing,Inspections
Schools
Elementary Schools Riverdale Elem
Middle Schools Union Park Middle
High Schools University High
Others
Pets Allowed Yes
Senior Community No
Ownership Fee Simple
Acceptable Financing Cash, Conventional, FHA, VA Loan
Membership Fee Required None
Listing Terms Cash, Conventional, FHA, VA Loan
Special Listing Condition None
Read Less
Want to know what your home might be worth? Contact us for a FREE valuation!

Our team is ready to help you sell your home for the highest possible price ASAP

© 2024 My Florida Regional MLS DBA Stellar MLS. All Rights Reserved.
Bought with STELLAR NON-MEMBER OFFICE
GET MORE INFORMATION





