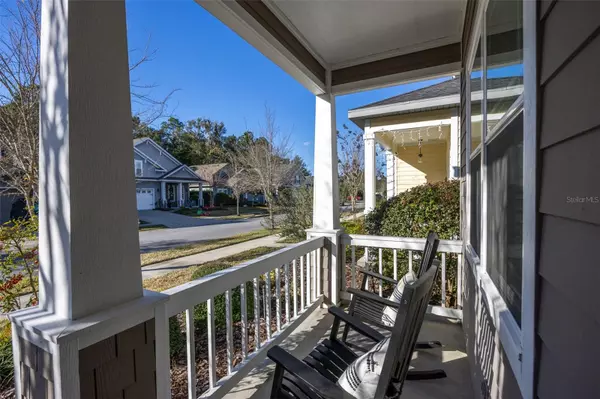$305,000
$315,000
3.2%For more information regarding the value of a property, please contact us for a free consultation.
7925 SW 82ND DR Gainesville, FL 32608
2 Beds
2 Baths
1,250 SqFt
Key Details
Sold Price $305,000
Property Type Single Family Home
Sub Type Single Family Residence
Listing Status Sold
Purchase Type For Sale
Square Footage 1,250 sqft
Price per Sqft $244
Subdivision Longleaf Unit 4 Ph 8
MLS Listing ID GC518485
Sold Date 02/09/24
Bedrooms 2
Full Baths 2
Construction Status Inspections
HOA Fees $115/qua
HOA Y/N Yes
Originating Board Stellar MLS
Year Built 2014
Annual Tax Amount $4,467
Lot Size 4,791 Sqft
Acres 0.11
Property Description
This immaculate and low maintenance 2-bedroom, 2-bathroom home is a haven of comfort and sophistication. With upgrades galore and thoughtful features, this property promises a lifestyle of luxury and convenience. As you step inside, the living room greets you with elegant 10-foot ceilings, beautiful crown molding, tons of natural light, creating an atmosphere of spaciousness and classy living. Hand scraped-engineered hardwood floors cover the main living area adding a touch of warmth and timeless charm to the overall design. The heart of this home lies in its upgraded kitchen, featuring granite countertops, stainless steel appliances, beautiful maple cabinets, and an island. If you're a culinary enthusiast or simply enjoy a stylish and functional space, this kitchen will not disappoint. The kitchen flows seamlessly into the dining area for gathering or entertaining. The two bedrooms offer comfort and privacy, with the owner's suite being designed for relaxation and rejuvenation. Enjoy the luxury of a granite double vanity in the primary bathroom, complemented by a huge walk-in shower and walk-in closet. Built by the renowned Tommy Williams, this home boasts not only style but also a commitment to energy efficiency and connected to Clay Electric. Enjoy the Florida weather year around relaxing on your front porch or back patio, complemented by a fully fenced backyard. The resort style amenities of Longleaf are a must see! This home is conveniently located just minutes away from the University of Florida, Shands Hospital, VA Hospital, I-75, local restaurants & shopping. Call today for your private showing! Room Feature: Linen Closet In Bath (Primary Bedroom).
Location
State FL
County Alachua
Community Longleaf Unit 4 Ph 8
Zoning PD
Interior
Interior Features Ceiling Fans(s), Crown Molding, Eat-in Kitchen, High Ceilings, Kitchen/Family Room Combo, Living Room/Dining Room Combo, Open Floorplan, Primary Bedroom Main Floor, Solid Wood Cabinets, Stone Counters, Thermostat, Walk-In Closet(s), Window Treatments
Heating Electric, Heat Pump
Cooling Central Air
Flooring Carpet, Hardwood
Fireplace false
Appliance Convection Oven, Dishwasher, Disposal, Dryer, Microwave, Range, Refrigerator, Tankless Water Heater, Washer
Laundry Electric Dryer Hookup, Laundry Closet, Laundry Room, Washer Hookup
Exterior
Exterior Feature Irrigation System, Lighting, Sidewalk
Garage Spaces 2.0
Fence Wood
Community Features Association Recreation - Owned, Clubhouse, Community Mailbox, Dog Park, Fitness Center, Park, Playground, Pool, Racquetball, Sidewalks, Tennis Courts, Wheelchair Access
Utilities Available BB/HS Internet Available, Cable Available, Electricity Available, Electricity Connected, Natural Gas Available, Phone Available, Public, Sewer Available, Sewer Connected, Sprinkler Recycled, Street Lights, Underground Utilities, Water Available, Water Connected
Amenities Available Basketball Court, Cable TV, Clubhouse, Fence Restrictions, Fitness Center, Lobby Key Required, Park, Pickleball Court(s), Playground, Pool, Racquetball, Recreation Facilities, Spa/Hot Tub, Tennis Court(s), Trail(s)
Roof Type Shingle
Attached Garage false
Garage true
Private Pool No
Building
Entry Level One
Foundation Slab
Lot Size Range 0 to less than 1/4
Builder Name Tommy Williams
Sewer Public Sewer
Water Public
Structure Type HardiPlank Type
New Construction false
Construction Status Inspections
Others
Pets Allowed Yes
HOA Fee Include Pool,Maintenance Grounds,Recreational Facilities
Senior Community No
Ownership Fee Simple
Monthly Total Fees $115
Acceptable Financing Cash, Conventional, FHA, VA Loan
Membership Fee Required Required
Listing Terms Cash, Conventional, FHA, VA Loan
Special Listing Condition None
Read Less
Want to know what your home might be worth? Contact us for a FREE valuation!

Our team is ready to help you sell your home for the highest possible price ASAP

© 2024 My Florida Regional MLS DBA Stellar MLS. All Rights Reserved.
Bought with WATSON REALTY CORP
GET MORE INFORMATION





