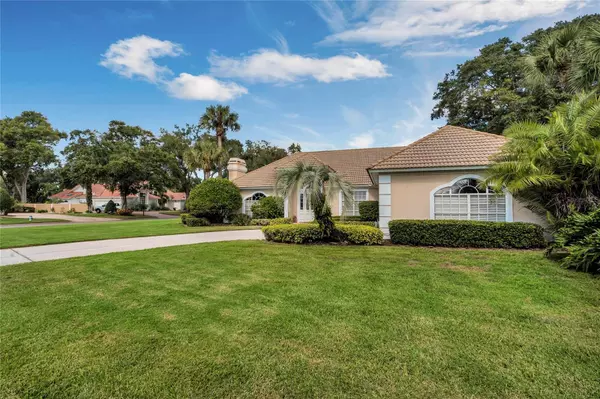$915,500
$935,000
2.1%For more information regarding the value of a property, please contact us for a free consultation.
7966 S PARK PL Orlando, FL 32819
4 Beds
4 Baths
2,992 SqFt
Key Details
Sold Price $915,500
Property Type Single Family Home
Sub Type Single Family Residence
Listing Status Sold
Purchase Type For Sale
Square Footage 2,992 sqft
Price per Sqft $305
Subdivision South Bay Sec 02
MLS Listing ID O6151261
Sold Date 02/26/24
Bedrooms 4
Full Baths 3
Half Baths 1
Construction Status Financing
HOA Fees $62
HOA Y/N Yes
Originating Board Stellar MLS
Year Built 1987
Annual Tax Amount $6,625
Lot Size 0.420 Acres
Acres 0.42
Property Description
Welcome to this gorgeous, custom home in South Bay in Dr. Phillips in SW Orlando. Beautifully maintained, all on one level, and loaded with remodeled upgrades. This 4-bedroom, 3.5 bath, approximately 3000 sq. ft home has it all! Situated on a large corner lot, this home boasts large, open rooms, high ceilings, wood floors, custom tile, moldings, built-ins and more. The large living room with fireplace & built-ins, large dining room and sunny family room are open to one-another, creating a harmonious flow. The remodeled kitchen is a chef's dream with 42' cabinets with substantial storage, granite across the counters and the island, stainless steel appliances, and a nook perfect as a desk or coffee bar. Retreat to the spacious master en-suite with wood floors, tray ceiling, and plenty of natural light. Relax in the remodeled master bath with walk-in rain shower, tub, separate vanities, plus an oversized walk-in Closet. Guest bedrooms are large with spacious closets, and the 4th doubles as a home office. Head outside to enjoy the screened-in free-form pool and spa with and enclosed block masonry rear wall for your privacy. Additional features include a large inside laundry with washer & dryer, 2-car side entry garage, tile roof, CBS construction, and new brick paver front entrance. South Bay has jogging trails, playground, tennis & pickleball, and is a 2-minute golf cart ride to the Bay Hill Country Club. Convenient to shopping, 'Restaurant Row', Dr. Philips schools, attractions and more. Don't wait - this won't last!
Location
State FL
County Orange
Community South Bay Sec 02
Zoning P-D
Rooms
Other Rooms Family Room, Formal Dining Room Separate, Formal Living Room Separate, Inside Utility
Interior
Interior Features Built-in Features, Ceiling Fans(s), Central Vaccum, Crown Molding, Eat-in Kitchen, High Ceilings, Primary Bedroom Main Floor, Open Floorplan, Solid Surface Counters, Solid Wood Cabinets, Split Bedroom, Stone Counters, Walk-In Closet(s), Window Treatments
Heating Central, Electric, Zoned
Cooling Central Air, Zoned
Flooring Carpet, Tile, Wood
Fireplaces Type Gas, Living Room
Fireplace true
Appliance Built-In Oven, Convection Oven, Cooktop, Dishwasher, Disposal, Dryer, Electric Water Heater, Microwave, Refrigerator, Washer, Wine Refrigerator
Laundry Inside, Laundry Room
Exterior
Exterior Feature French Doors, Irrigation System, Lighting, Rain Gutters, Sidewalk
Parking Features Driveway, Garage Door Opener, Garage Faces Side
Garage Spaces 2.0
Fence Masonry
Pool Gunite, In Ground, Lighting, Screen Enclosure, Tile
Community Features Association Recreation - Owned, Deed Restrictions, Park, Playground, Tennis Courts
Utilities Available BB/HS Internet Available, Electricity Connected, Propane, Street Lights, Water Connected
Amenities Available Park, Playground, Recreation Facilities, Tennis Court(s), Trail(s), Vehicle Restrictions
Roof Type Tile
Porch Covered, Front Porch, Porch, Rear Porch
Attached Garage true
Garage true
Private Pool Yes
Building
Lot Description Corner Lot, In County, Near Golf Course, Near Marina, Sidewalk
Story 1
Entry Level One
Foundation Slab
Lot Size Range 1/4 to less than 1/2
Sewer Septic Tank
Water Public
Architectural Style Contemporary, Florida, Ranch
Structure Type Block,Stucco
New Construction false
Construction Status Financing
Schools
Elementary Schools Dr. Phillips Elem
Middle Schools Southwest Middle
High Schools Dr. Phillips High
Others
Pets Allowed Yes
HOA Fee Include Guard - 24 Hour,Recreational Facilities
Senior Community No
Ownership Fee Simple
Monthly Total Fees $125
Acceptable Financing Cash, Conventional
Membership Fee Required Required
Listing Terms Cash, Conventional
Special Listing Condition None
Read Less
Want to know what your home might be worth? Contact us for a FREE valuation!

Our team is ready to help you sell your home for the highest possible price ASAP

© 2025 My Florida Regional MLS DBA Stellar MLS. All Rights Reserved.
Bought with COLDWELL BANKER REALTY
GET MORE INFORMATION





