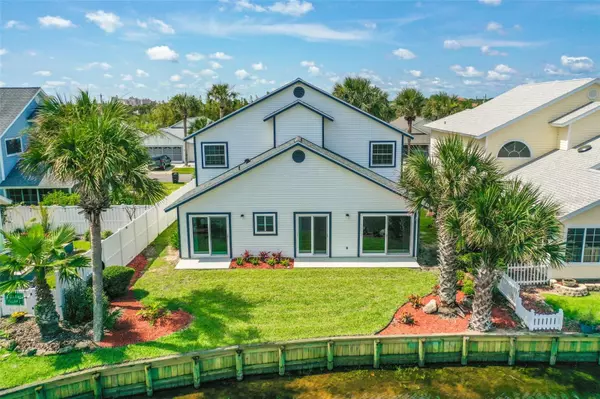$600,000
$650,000
7.7%For more information regarding the value of a property, please contact us for a free consultation.
29 MEDFORD DR Palm Coast, FL 32137
4 Beds
4 Baths
2,575 SqFt
Key Details
Sold Price $600,000
Property Type Single Family Home
Sub Type Single Family Residence
Listing Status Sold
Purchase Type For Sale
Square Footage 2,575 sqft
Price per Sqft $233
Subdivision Sea Colony Sub
MLS Listing ID FC296697
Sold Date 03/07/24
Bedrooms 4
Full Baths 3
Half Baths 1
HOA Fees $250/mo
HOA Y/N Yes
Originating Board Stellar MLS
Year Built 1989
Annual Tax Amount $2,651
Lot Size 5,227 Sqft
Acres 0.12
Property Description
This beautiful updated beach house sits in an OCEANFRONT GATED COMMUNITY steps from the BEACH, CLUBHOUSE, HEATED COMMUNITY POOL & SPA, BASKETBALL & SHUFFLEBOARD COURTS. Watch the sunrise from your own balcony! Take your furbaby for a morning stroll on the beach to gather sea glass, sharks teeth and treasures. NEW Roof 2022,(2) New H/W heaters 2023, triple impact windows & sliders. HVAC 2020 (2 zone)Termite Bond. New epoxy garage floor Custom kitchen with new cabinets, coffee bar, Jenaire Stove, S/S Appliances. (2) Beautiful owners suites, One on first floor w/soaking tub, Separate shower area double vanities, Upstairs suite has double sinks shower. Separate Guest Bathroom, Loft(FR) area with wet bar w/view of ocean. Other loft area for office or playroom! L/R and D/R have views of the canal, lake and park! Minutes to Tennis & Golf courses, Join festivities offered: pool aerobics, poker, bingo, book club, Art club Mahjong, 5 minutes to Intracoastal to drop in your boat, kayak, jet skis. fishing rods. 30 minutes to Historic St. Augustine or Daytona Beach for bike week or NASCAR. Close to shopping, restaurants. Great Schools, Vacation at your own home! This Community is tucked behind old Oak trees. The guard gate gives you security. The secret is getting out! Watch Virtual Tour! Model home condition! Walk in kick off your shoes put on flip flops and steps to the BEACH! Call today! Where can you find a home STEPS to the beach at THIS price? Call today!
Location
State FL
County Flagler
Community Sea Colony Sub
Zoning PUD
Interior
Interior Features Cathedral Ceiling(s), Ceiling Fans(s), Central Vaccum, Dry Bar, Primary Bedroom Main Floor, PrimaryBedroom Upstairs, Solid Surface Counters, Walk-In Closet(s), Wet Bar, Window Treatments
Heating Electric, Heat Pump
Cooling Central Air
Flooring Carpet, Luxury Vinyl
Furnishings Unfurnished
Fireplace false
Appliance Cooktop, Dishwasher, Disposal, Dryer, Electric Water Heater, Exhaust Fan, Microwave, Range, Refrigerator, Washer
Laundry Inside
Exterior
Exterior Feature Irrigation System, Sliding Doors, Sprinkler Metered
Garage Spaces 2.0
Community Features Clubhouse, Gated Community - Guard, Golf Carts OK, Pool, Sidewalks
Utilities Available Cable Available, Fiber Optics, Phone Available
Amenities Available Basketball Court, Cable TV, Clubhouse, Gated, Pool, Security, Shuffleboard Court, Spa/Hot Tub
Waterfront Description Canal - Freshwater
View Y/N 1
Roof Type Shingle
Attached Garage true
Garage true
Private Pool No
Building
Entry Level Two
Foundation Slab
Lot Size Range 0 to less than 1/4
Sewer Public Sewer
Water Public
Structure Type Vinyl Siding
New Construction false
Schools
Elementary Schools Old Kings Elementary
Middle Schools Indian Trails Middle-Fc
High Schools Flagler-Palm Coast High
Others
Pets Allowed Cats OK, Dogs OK, Number Limit
HOA Fee Include Guard - 24 Hour,Pool,Escrow Reserves Fund,Insurance,Management,Pool,Private Road,Security,Sewer,Trash
Senior Community No
Ownership Fee Simple
Monthly Total Fees $250
Acceptable Financing Cash, Conventional, Trade, FHA, VA Loan
Membership Fee Required Required
Listing Terms Cash, Conventional, Trade, FHA, VA Loan
Num of Pet 2
Special Listing Condition None
Read Less
Want to know what your home might be worth? Contact us for a FREE valuation!

Our team is ready to help you sell your home for the highest possible price ASAP

© 2025 My Florida Regional MLS DBA Stellar MLS. All Rights Reserved.
Bought with DJ & LINDSEY REAL ESTATE
GET MORE INFORMATION





