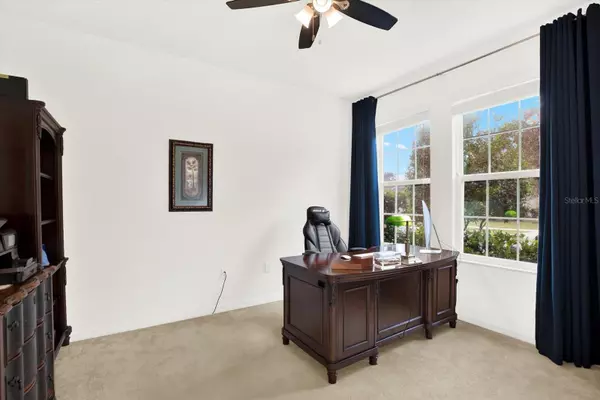$492,000
$495,000
0.6%For more information regarding the value of a property, please contact us for a free consultation.
6414 DOE PATH CT Wesley Chapel, FL 33545
4 Beds
3 Baths
2,631 SqFt
Key Details
Sold Price $492,000
Property Type Single Family Home
Sub Type Single Family Residence
Listing Status Sold
Purchase Type For Sale
Square Footage 2,631 sqft
Price per Sqft $187
Subdivision Oak Crk A-D Ph 03
MLS Listing ID T3496884
Sold Date 03/14/24
Bedrooms 4
Full Baths 3
Construction Status Appraisal,Financing,Inspections
HOA Fees $9/ann
HOA Y/N Yes
Originating Board Stellar MLS
Year Built 2018
Annual Tax Amount $6,152
Lot Size 7,405 Sqft
Acres 0.17
Property Description
This stunning 4-bedroom, 3-bathroom, 3-car garage home is situated in the highly desirable Oak Creek community in the heart of Wesley Chapel. From the moment you step inside, you will be marveled by the inviting design which provides functionality and comfort for everyone. This single-story home features a split bedroom floor plan, spacious kitchen/family room combo, a separate living/dining room area, and an OFFICE/DEN all with soaring ceilings that will amaze you. There is plenty of seating to entertain your family and friends. The primary suite is a private retreat complete with an ensuite bathroom, and a spacious walk-in closet, dual sinks and an oversized walk-in shower. Three additional bedrooms provide plenty of room for family, and guests. Large Double Sliding Glass Doors off the Family Room open to a covered Lanai Patio. Enjoy the tranquility of having no rear neighbors, which privacy and a serene backdrop. Oak Creek is a resort-style community that offers a pool, covered playground, a dog park, basketball courts also used for pickleball, gazebos, walking trails with a boardwalk, swings and tables to enjoy an afternoon picnic all for a modest HOA fee of $110 annually. Conveniently located with close proximity to great shopping, restaurants, entertainment, schools, and hospitals.
Location
State FL
County Pasco
Community Oak Crk A-D Ph 03
Zoning MPUD
Rooms
Other Rooms Den/Library/Office
Interior
Interior Features Ceiling Fans(s), Open Floorplan, Primary Bedroom Main Floor, Solid Surface Counters, Solid Wood Cabinets, Split Bedroom, Tray Ceiling(s), Vaulted Ceiling(s), Walk-In Closet(s)
Heating Central, Electric
Cooling Central Air
Flooring Carpet, Ceramic Tile
Fireplace false
Appliance Dishwasher, Dryer, Electric Water Heater, Microwave, Range, Refrigerator, Washer
Laundry Laundry Room
Exterior
Exterior Feature Irrigation System, Private Mailbox
Garage Spaces 3.0
Utilities Available BB/HS Internet Available, Cable Available, Electricity Connected
View Park/Greenbelt, Trees/Woods
Roof Type Shingle
Porch Enclosed, Rear Porch, Screened
Attached Garage true
Garage true
Private Pool No
Building
Lot Description Cul-De-Sac, Greenbelt
Story 1
Entry Level One
Foundation Slab
Lot Size Range 0 to less than 1/4
Sewer Public Sewer
Water Public
Architectural Style Contemporary
Structure Type Block,Stucco
New Construction false
Construction Status Appraisal,Financing,Inspections
Schools
Elementary Schools New River Elementary
Middle Schools Raymond B Stewart Middle-Po
High Schools Zephryhills High School-Po
Others
Pets Allowed Cats OK, Dogs OK
Senior Community No
Ownership Fee Simple
Monthly Total Fees $9
Acceptable Financing Cash, Conventional, FHA, VA Loan
Membership Fee Required Required
Listing Terms Cash, Conventional, FHA, VA Loan
Special Listing Condition None
Read Less
Want to know what your home might be worth? Contact us for a FREE valuation!

Our team is ready to help you sell your home for the highest possible price ASAP

© 2025 My Florida Regional MLS DBA Stellar MLS. All Rights Reserved.
Bought with LPT REALTY
GET MORE INFORMATION





