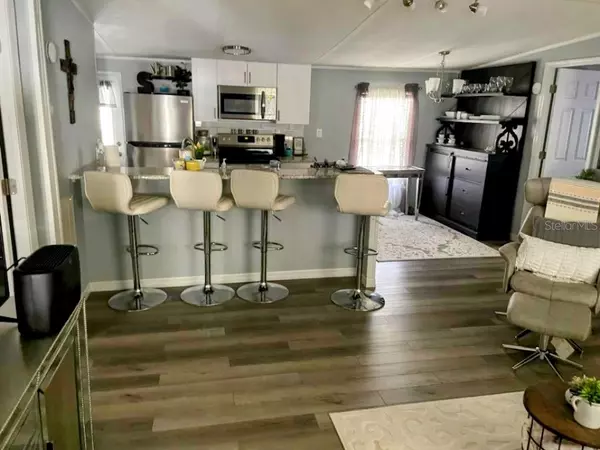$175,000
$175,000
For more information regarding the value of a property, please contact us for a free consultation.
23940 DEER RD Astor, FL 32102
2 Beds
2 Baths
960 SqFt
Key Details
Sold Price $175,000
Property Type Manufactured Home
Sub Type Manufactured Home - Post 1977
Listing Status Sold
Purchase Type For Sale
Square Footage 960 sqft
Price per Sqft $182
Subdivision Astor Forest Campsites Unrec
MLS Listing ID V4932480
Sold Date 03/15/24
Bedrooms 2
Full Baths 2
Construction Status Appraisal,Inspections
HOA Y/N No
Originating Board Stellar MLS
Year Built 1994
Annual Tax Amount $1,117
Lot Size 7,405 Sqft
Acres 0.17
Lot Dimensions 75x100
Property Description
Gorgeous 2 bedroom 2 bath double wide that was updated in the last two years with new metal roof, granite countertops in kitchen and bathrooms, stainless steel appliances, and new paint and flooring throughout. This home is a split plan with a master suite on each end of the home, and two big screened porches on each side of the home. This home features a fully fenced side yard for your pets, as well as a nice driveway for multiple vehicles and a large carport. This home is on city water and sewer, so now worries on big repair bills. If you are looking for a move in ready home with low maintenance, here it is.
Astor is the perfect get away for anybody wanting to enjoy what natural Florida has to offer. Fishing, boating, hunting and swimming all readily available. For $35 a year you can have access to the community boat ramp and enjoy some of Florida's amazing bass fishing. Astor also features 5 restaurants and the most amazing winter weather.
Location
State FL
County Lake
Community Astor Forest Campsites Unrec
Zoning R-7
Interior
Interior Features Ceiling Fans(s), Eat-in Kitchen, Living Room/Dining Room Combo, Open Floorplan, Primary Bedroom Main Floor, Solid Surface Counters, Solid Wood Cabinets, Split Bedroom, Thermostat, Walk-In Closet(s)
Heating Electric
Cooling Central Air
Flooring Laminate
Furnishings Negotiable
Fireplace false
Appliance Dryer, Electric Water Heater, Exhaust Fan, Microwave, Range, Refrigerator, Washer
Exterior
Exterior Feature Private Mailbox
Utilities Available Electricity Connected, Sewer Connected, Water Connected
Water Access 1
Water Access Desc River
Roof Type Metal
Garage false
Private Pool No
Building
Story 1
Entry Level One
Foundation Crawlspace
Lot Size Range 0 to less than 1/4
Sewer Public Sewer
Water Public
Structure Type Wood Siding
New Construction false
Construction Status Appraisal,Inspections
Schools
Elementary Schools Umatilla Elem
Middle Schools Umatilla Middle
High Schools Umatilla High
Others
Senior Community No
Ownership Fee Simple
Acceptable Financing Cash, Conventional, FHA, VA Loan
Listing Terms Cash, Conventional, FHA, VA Loan
Special Listing Condition None
Read Less
Want to know what your home might be worth? Contact us for a FREE valuation!

Our team is ready to help you sell your home for the highest possible price ASAP

© 2025 My Florida Regional MLS DBA Stellar MLS. All Rights Reserved.
Bought with STELLAR NON-MEMBER OFFICE
GET MORE INFORMATION





