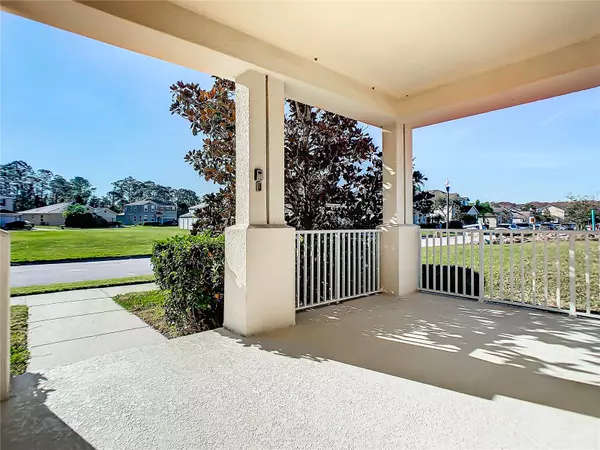$373,000
$385,000
3.1%For more information regarding the value of a property, please contact us for a free consultation.
4951 CASTLE ST E Kissimmee, FL 34758
4 Beds
3 Baths
1,744 SqFt
Key Details
Sold Price $373,000
Property Type Single Family Home
Sub Type Single Family Residence
Listing Status Sold
Purchase Type For Sale
Square Footage 1,744 sqft
Price per Sqft $213
Subdivision Trafalgar Village Ph 03
MLS Listing ID O6172556
Sold Date 03/22/24
Bedrooms 4
Full Baths 3
Construction Status Appraisal
HOA Fees $317/mo
HOA Y/N Yes
Originating Board Stellar MLS
Year Built 2008
Annual Tax Amount $4,214
Lot Size 7,840 Sqft
Acres 0.18
Property Description
Charming 4 bedroom/3-bathroom pool home nestled in the gated community of Trafalgar Village. A popular, resort community which is a short distance from local schools, major highways, shopping, dining and local attractions. This home sits on a larger corner lot with no neighbors opposite! It has an expansive covered front porch. Ceramic tile runs through the living area, kitchen and all wet areas. All bedrooms are carpeted. The kitchen has 42' cabinets, an island, and pantry. Step through the expansive sliding glass doors, out to your private screened pool and spa oasis. Great split-bedroom floor plan. The master bedroom is ideally positioned at the rear of the home, with a door leading out to the pool deck. One guest bathroom has pool access door, for added convenience. Large laundry room, together with a good-sized storage area. The fourth bedroom has double doors and would make a great home office or den too! Enjoy the community clubhouse with fitness room. games room, community pool, basketball, sand volleyball, cinema and much more! HOA fee includes pool cleaning service and basic landscaping and clubhouse amenities! Walkthrough this home using the virtual tour link. Furnishings included. Ideal as a primary residence or can be leased for short term vacation rental or long term tenants.
Location
State FL
County Osceola
Community Trafalgar Village Ph 03
Zoning PD
Direction E
Rooms
Other Rooms Family Room, Inside Utility
Interior
Interior Features Ceiling Fans(s), Eat-in Kitchen, Kitchen/Family Room Combo, Living Room/Dining Room Combo, Open Floorplan, Primary Bedroom Main Floor, Split Bedroom, Walk-In Closet(s)
Heating Central, Electric, Gas
Cooling Central Air
Flooring Carpet, Ceramic Tile
Furnishings Furnished
Fireplace false
Appliance Dishwasher, Disposal, Dryer, Microwave, Range, Refrigerator, Washer
Laundry Inside, Laundry Room
Exterior
Exterior Feature Sliding Doors
Parking Features Driveway
Garage Spaces 1.0
Pool Gunite, Heated, Lighting, Screen Enclosure
Community Features Clubhouse, Deed Restrictions, Fitness Center, Gated Community - Guard, Park, Playground, Pool, Sidewalks, Tennis Courts
Utilities Available Cable Available, Electricity Available, Natural Gas Available, Phone Available, Public, Sewer Available, Street Lights, Water Available
Amenities Available Clubhouse, Fitness Center, Gated, Playground, Pool, Security, Tennis Court(s)
Water Access 1
Water Access Desc Pond
View Pool
Roof Type Shingle
Porch Covered, Front Porch, Rear Porch
Attached Garage true
Garage true
Private Pool Yes
Building
Lot Description Corner Lot, Landscaped, Sidewalk, Paved
Story 1
Entry Level One
Foundation Slab
Lot Size Range 0 to less than 1/4
Sewer Public Sewer
Water Public
Architectural Style Contemporary
Structure Type Concrete,Stucco
New Construction false
Construction Status Appraisal
Schools
Elementary Schools Reedy Creek Elem (K 5)
Middle Schools Horizon Middle
High Schools Poinciana High School
Others
Pets Allowed Yes
HOA Fee Include Guard - 24 Hour,Pool,Private Road,Recreational Facilities,Security
Senior Community No
Ownership Fee Simple
Monthly Total Fees $317
Acceptable Financing Cash, Conventional, FHA
Membership Fee Required Required
Listing Terms Cash, Conventional, FHA
Special Listing Condition None
Read Less
Want to know what your home might be worth? Contact us for a FREE valuation!

Our team is ready to help you sell your home for the highest possible price ASAP

© 2025 My Florida Regional MLS DBA Stellar MLS. All Rights Reserved.
Bought with THE WILKINS WAY LLC
GET MORE INFORMATION





