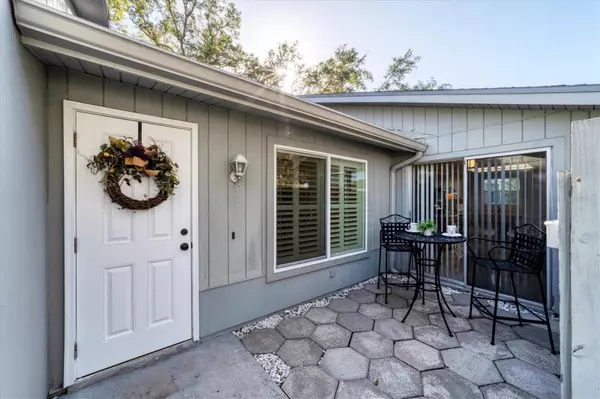$435,000
$449,500
3.2%For more information regarding the value of a property, please contact us for a free consultation.
5441 CREEPING HAMMOCK DR Sarasota, FL 34231
3 Beds
2 Baths
1,603 SqFt
Key Details
Sold Price $435,000
Property Type Single Family Home
Sub Type Single Family Residence
Listing Status Sold
Purchase Type For Sale
Square Footage 1,603 sqft
Price per Sqft $271
Subdivision Westlake Estates
MLS Listing ID U8215064
Sold Date 03/28/24
Bedrooms 3
Full Baths 2
Construction Status Financing,Inspections
HOA Fees $20/ann
HOA Y/N Yes
Originating Board Stellar MLS
Year Built 1982
Annual Tax Amount $1,764
Lot Size 7,840 Sqft
Acres 0.18
Property Description
Welcome to the charming Westlake Estates Subdivision, where 5441 Creeping Hammock Drive in Sarasota, FL, awaits its new owners. This inviting single-family home offers the perfect combination of comfort and style. Inside, you'll find three spacious bedrooms, two well-appointed bathrooms, and a convenient two-car garage. The partially fenced backyard provides privacy and room for outdoor enjoyment, while the reassurance of a six-year-old roof with a transferable warranty adds peace of mind. The updated kitchen boasts solid surface countertops, a true delight for any home chef. This residence isn't just a house; it's the canvas for creating lasting memories with loved ones. Located near the picturesque Red Bug Slough Preserve, outdoor enthusiasts will find their haven, and with easy access to shopping, dining, and entertainment, Sarasota's offerings are at your doorstep. Plus, enjoy the luxury of having several beautiful beaches including Siesta Key just 10-15 minutes away. Don't miss the opportunity to make 5441 Creeping Hammock Drive your new home. Contact us today to schedule a viewing and embark on the next chapter of your life.
Location
State FL
County Sarasota
Community Westlake Estates
Rooms
Other Rooms Florida Room
Interior
Interior Features Ceiling Fans(s), Eat-in Kitchen, Living Room/Dining Room Combo, Primary Bedroom Main Floor, Solid Surface Counters, Split Bedroom, Vaulted Ceiling(s), Window Treatments
Heating Electric
Cooling Central Air
Flooring Carpet, Laminate, Tile
Fireplace false
Appliance Dishwasher, Disposal, Dryer, Microwave, Range, Range Hood, Refrigerator, Washer
Laundry In Garage
Exterior
Exterior Feature Private Mailbox, Rain Gutters
Parking Features Driveway, Garage Door Opener, Oversized
Garage Spaces 2.0
Fence Wood
Utilities Available BB/HS Internet Available, Cable Available, Electricity Connected, Phone Available, Sewer Connected, Water Connected
Roof Type Shingle
Porch Deck, Front Porch
Attached Garage true
Garage true
Private Pool No
Building
Lot Description Level
Story 1
Entry Level One
Foundation Slab
Lot Size Range 0 to less than 1/4
Sewer Public Sewer
Water Public
Architectural Style Ranch
Structure Type Wood Frame,Wood Siding
New Construction false
Construction Status Financing,Inspections
Schools
Elementary Schools Gulf Gate Elementary
Middle Schools Brookside Middle
High Schools Riverview High
Others
Pets Allowed Yes
HOA Fee Include Private Road
Senior Community No
Ownership Fee Simple
Monthly Total Fees $20
Acceptable Financing Cash, Conventional, FHA, VA Loan
Membership Fee Required Required
Listing Terms Cash, Conventional, FHA, VA Loan
Special Listing Condition None
Read Less
Want to know what your home might be worth? Contact us for a FREE valuation!

Our team is ready to help you sell your home for the highest possible price ASAP

© 2024 My Florida Regional MLS DBA Stellar MLS. All Rights Reserved.
Bought with RE/MAX ALLIANCE GROUP
GET MORE INFORMATION





