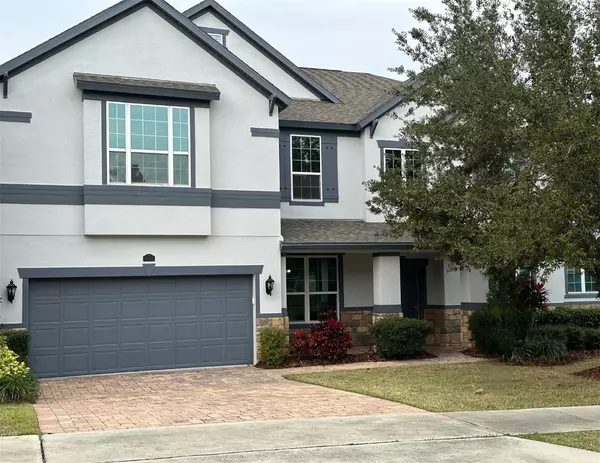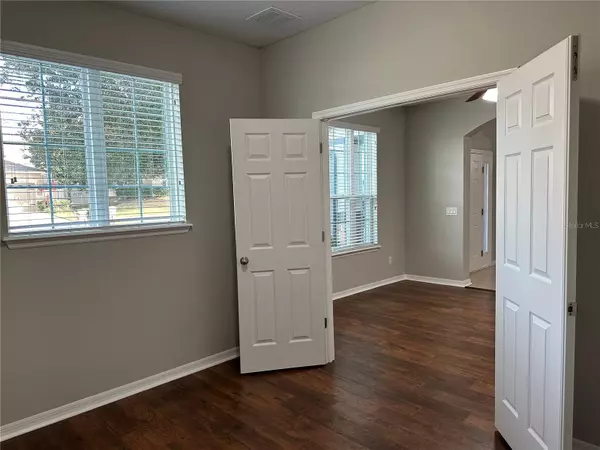$900,000
$969,000
7.1%For more information regarding the value of a property, please contact us for a free consultation.
16005 OLLIVETT ST Winter Garden, FL 34787
7 Beds
5 Baths
5,111 SqFt
Key Details
Sold Price $900,000
Property Type Single Family Home
Sub Type Single Family Residence
Listing Status Sold
Purchase Type For Sale
Square Footage 5,111 sqft
Price per Sqft $176
Subdivision Verde Park Ph 1
MLS Listing ID O6162518
Sold Date 04/02/24
Bedrooms 7
Full Baths 5
Construction Status Appraisal,Financing,Inspections
HOA Fees $99/qua
HOA Y/N Yes
Originating Board Stellar MLS
Year Built 2014
Annual Tax Amount $6,051
Lot Size 10,454 Sqft
Acres 0.24
Lot Dimensions 85x125
Property Description
BACK ON THE MARKET D/T FINANCING FALLING THROUGH, Inspection was not done. This updated home is located in the Verde Park Community in Winter Garden. It has 7 bedrooms, 5 bathrooms, and is suitable for multi-generational living. The home features a screened pool and hot tub with fountain, a freshly painted interior and exterior, and has a total of 5111 heated square feet.
The home includes both upstairs and downstairs laundry rooms, a 3 car tandem garage, formal dining room and a downstairs bonus room that can be used as an office or additional family area. The kitchen is equipped with stainless steel appliances, granite counters, 42-inch cabinets, and crown molding.
The upstairs has 1 master bedroom with a master bathroom and walk-in closet, along with 4 additional bedrooms and 2 bathrooms. Downstairs, there is another master bedroom with a master bathroom and walk-in closet which could serve as an in-law suite, as well as a second bedroom. The second bathroom serves both the second bedroom and provides easy access to the pool.
Entertainment options include a spacious game room next to the media room on the second floor. The home also has a covered lanai with French doors that create a seamless indoor/outdoor living space.
This home has a new roof installed in 2020 and both HVAC systems were replaced in April 2022, coming with a 10-year conditional warranty on parts and labor.
Located near downtown Orlando and Walt Disney World, this home offers convenient access to Central Florida attractions. Don't miss out on the opportunity to own this stunning home in the Verde Park Community. (Seller will contribute up to $15k towards interest rate buy-down for qualified buyers.)
Location
State FL
County Lake
Community Verde Park Ph 1
Interior
Interior Features Ceiling Fans(s), Crown Molding, Eat-in Kitchen, High Ceilings, In Wall Pest System, Kitchen/Family Room Combo, Primary Bedroom Main Floor, PrimaryBedroom Upstairs, Solid Wood Cabinets, Split Bedroom, Stone Counters, Walk-In Closet(s)
Heating Central
Cooling Central Air
Flooring Ceramic Tile, Laminate
Fireplace false
Appliance Built-In Oven, Dryer, Electric Water Heater, Exhaust Fan, Microwave, Range, Refrigerator, Washer
Exterior
Exterior Feature French Doors, Irrigation System
Garage Spaces 3.0
Pool Heated, In Ground, Screen Enclosure
Community Features Deed Restrictions, Irrigation-Reclaimed Water, Park, Playground
Utilities Available Cable Available, Electricity Available, Sewer Available, Street Lights
Roof Type Shingle
Attached Garage true
Garage true
Private Pool Yes
Building
Entry Level Two
Foundation Block
Lot Size Range 0 to less than 1/4
Sewer Public Sewer
Water Public
Structure Type Block,Stone,Stucco
New Construction false
Construction Status Appraisal,Financing,Inspections
Schools
Elementary Schools Grassy Lake Elementary
Middle Schools East Ridge Middle
High Schools Lake Minneola High
Others
Pets Allowed Yes
Senior Community No
Ownership Fee Simple
Monthly Total Fees $99
Acceptable Financing Cash, Conventional, FHA, VA Loan
Membership Fee Required Required
Listing Terms Cash, Conventional, FHA, VA Loan
Special Listing Condition None
Read Less
Want to know what your home might be worth? Contact us for a FREE valuation!

Our team is ready to help you sell your home for the highest possible price ASAP

© 2025 My Florida Regional MLS DBA Stellar MLS. All Rights Reserved.
Bought with KELLER WILLIAMS CLASSIC
GET MORE INFORMATION





