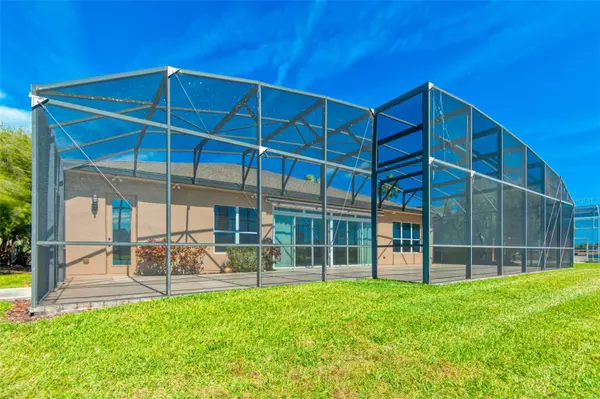$530,000
$560,000
5.4%For more information regarding the value of a property, please contact us for a free consultation.
819 GLENDORA RD N Poinciana, FL 34759
3 Beds
3 Baths
2,930 SqFt
Key Details
Sold Price $530,000
Property Type Single Family Home
Sub Type Single Family Residence
Listing Status Sold
Purchase Type For Sale
Square Footage 2,930 sqft
Price per Sqft $180
Subdivision Solivita Ph 02D
MLS Listing ID S5099989
Sold Date 04/05/24
Bedrooms 3
Full Baths 2
Half Baths 1
Construction Status Inspections
HOA Fees $361/mo
HOA Y/N Yes
Originating Board Stellar MLS
Year Built 2003
Annual Tax Amount $3,789
Lot Size 9,583 Sqft
Acres 0.22
Property Description
Welcome to your dream waterfront home across from expansive conservation nestled in a serene cul-de-sac within a tranquil neighborhood. This meticulously designed residence boasts a picturesque view of the water complemented by lush landscaping, offering a serene retreat for those seeking a peaceful lifestyle. As you step through the double leaded glass entry doors, you're greeted by an expansive 2930 sq ft layout adorned with exquisite details and thoughtful craftsmanship. The spacious floor plan encompasses three bedrooms, two and a half bathrooms, and an array of versatile living spaces including a Florida room, living room, dining room, and bonus room. The primary bedroom, bonus room, and Florida room are strategically positioned to maximize the captivating water views, creating an atmosphere of relaxation and tranquility. A chef's delight, the gourmet kitchen features upgraded cabinets, granite counters, tile backsplash and a convenient island, perfect for culinary endeavors and entertaining guests. Adjacent to the kitchen, a charming breakfast nook offers a cozy spot to enjoy morning meals while soaking in the natural beauty that surrounds. Luxuriate in the primary bathroom's spa-like ambiance, complete with a lavish whirlpool tub, separate shower, and elegant finishes. The guest bathroom boasts a walk-in shower, ensuring both comfort and convenience for visitors. Throughout the home, ceramic tile flooring adds a touch of sophistication while contributing to effortless maintenance. Immerse yourself in your favorite tunes with the integrated sound system with ceiling speakers. Step outside to the expansive 60' x 22' screened lanai, where you can bask in the gentle breeze and admire the serene waterfront vista. For added convenience, a remote-controlled awning provides shade and comfort, allowing you to savor outdoor gatherings regardless of the weather. With a two-car garage and an additional golf cart garage, there's ample space for storage and parking. Whether you're seeking a peaceful retreat or an entertainer's paradise, this waterfront haven offers the ultimate blend of luxury, comfort, and natural beauty. With its appealing features, convenient location, and inclusive charm, this home is ready to welcome its new owners to the Solivita Family. For those new to the community of Solivita, when purchasing this home you purchase so much more than a home–you purchase a lifestyle. Solivita is a gated and guard-monitored 55+ master-planned community situated on 4,300 acres and boasts 150,000 square feet of resort-style amenities such as golf, 2 - 18 hole Golf courses, 2 state-of-the-art fitness centers, and various dining options. Residents can also enjoy 14 heated pools, amenity complexes, neighborhood centers, pickleball, tennis, bocce, and shuffleboard courts, along with miles of walking and bike paths. Over 200 Clubs, with Art, Education and cultural clases for you to enjoy! Make this home your home today! Check out the Matterport 3D link!
Location
State FL
County Polk
Community Solivita Ph 02D
Zoning RES
Direction N
Rooms
Other Rooms Attic, Formal Dining Room Separate, Formal Living Room Separate, Great Room, Inside Utility
Interior
Interior Features Ceiling Fans(s), Central Vaccum, High Ceilings, Kitchen/Family Room Combo, Open Floorplan, Primary Bedroom Main Floor, Solid Wood Cabinets, Split Bedroom, Stone Counters, Thermostat, Walk-In Closet(s), Window Treatments
Heating Central, Electric, Heat Pump
Cooling Central Air
Flooring Ceramic Tile
Furnishings Unfurnished
Fireplace false
Appliance Dishwasher, Disposal, Dryer, Electric Water Heater, Exhaust Fan, Microwave, Range, Refrigerator, Washer
Laundry Inside
Exterior
Exterior Feature Irrigation System, Lighting, Rain Gutters, Sliding Doors
Parking Features Driveway, Garage Door Opener, Garage Faces Side, Golf Cart Garage
Garage Spaces 2.0
Community Features Association Recreation - Owned, Deed Restrictions, Golf, Playground, Pool, Special Community Restrictions, Tennis Courts, Wheelchair Access
Utilities Available BB/HS Internet Available, Cable Connected, Electricity Connected, Fire Hydrant, Public, Street Lights, Underground Utilities, Water Connected
Amenities Available Basketball Court, Cable TV, Clubhouse, Elevator(s), Fence Restrictions, Fitness Center, Gated, Park, Pickleball Court(s), Playground, Pool, Recreation Facilities, Security, Shuffleboard Court, Spa/Hot Tub, Tennis Court(s), Trail(s), Vehicle Restrictions, Wheelchair Access
Waterfront Description Pond
View Y/N 1
View Water
Roof Type Shingle
Porch Porch, Screened
Attached Garage true
Garage true
Private Pool No
Building
Lot Description Conservation Area, Cul-De-Sac, Oversized Lot, Sidewalk, Paved
Entry Level One
Foundation Slab
Lot Size Range 0 to less than 1/4
Sewer Public Sewer
Water Public
Architectural Style Mediterranean
Structure Type Block,Stucco
New Construction false
Construction Status Inspections
Others
Pets Allowed Number Limit, Size Limit, Yes
HOA Fee Include Guard - 24 Hour,Cable TV,Pool,Internet,Maintenance Grounds,Management,Pool,Private Road,Recreational Facilities,Security
Senior Community Yes
Pet Size Large (61-100 Lbs.)
Ownership Fee Simple
Monthly Total Fees $361
Acceptable Financing Cash, Conventional, VA Loan
Membership Fee Required Required
Listing Terms Cash, Conventional, VA Loan
Num of Pet 3
Special Listing Condition None
Read Less
Want to know what your home might be worth? Contact us for a FREE valuation!

Our team is ready to help you sell your home for the highest possible price ASAP

© 2024 My Florida Regional MLS DBA Stellar MLS. All Rights Reserved.
Bought with AAA GLOBAL VENTURES PA
GET MORE INFORMATION





