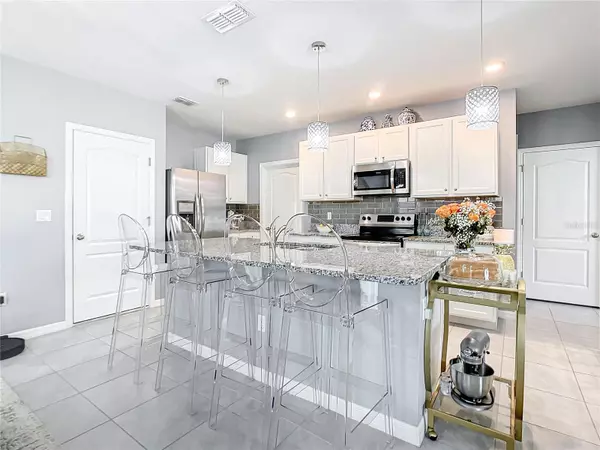$499,900
$499,900
For more information regarding the value of a property, please contact us for a free consultation.
2822 TIMBER HAWK CIR Ocoee, FL 34761
5 Beds
3 Baths
2,471 SqFt
Key Details
Sold Price $499,900
Property Type Single Family Home
Sub Type Single Family Residence
Listing Status Sold
Purchase Type For Sale
Square Footage 2,471 sqft
Price per Sqft $202
Subdivision Oak Trail Reserve
MLS Listing ID O6169512
Sold Date 04/12/24
Bedrooms 5
Full Baths 3
HOA Fees $175/mo
HOA Y/N Yes
Originating Board Stellar MLS
Year Built 2019
Annual Tax Amount $4,887
Lot Size 4,791 Sqft
Acres 0.11
Property Description
PRICED TO SELL! **Unique financing options available: Under 3% assumable interest rate - subject to qualification and bank approval OR Purchase with no money down!*** Found in a gated community, this exceptional concrete-block single-family home is connected via smart technology and boasts 5 bedrooms, 3 bathrooms, maximizing living space through an open concept layout. The kitchen showcases an inviting island with bar seating and connects seamlessly to the dining area and great room with views of the expansive back yard through sliding glass doors, maximizing natural light. A guest bedroom and full bathroom can be found tucked away on the first floor, perfect for guests, an office, or bonus room. Upstairs, a luxurious bedroom complete with a spacious walk-in closet and en suite bathroom is accompanied by three additional bedrooms, a versatile loft, full bathroom, and a convenient laundry area. Oak Trail Reserve residents have access to a community pool, playground, and easy access to the West Orange Trail. Schedule your showing today!
Location
State FL
County Orange
Community Oak Trail Reserve
Zoning PUD-LD
Interior
Interior Features Open Floorplan, PrimaryBedroom Upstairs, Stone Counters, Walk-In Closet(s)
Heating Central
Cooling Central Air
Flooring Carpet, Ceramic Tile
Fireplace false
Appliance Dishwasher, Freezer, Microwave, Range, Refrigerator
Laundry Laundry Room
Exterior
Exterior Feature Irrigation System, Sliding Doors
Garage Spaces 2.0
Fence Vinyl
Community Features Community Mailbox, Gated Community - No Guard, Playground, Pool
Utilities Available Public
Amenities Available Playground, Pool
Roof Type Shingle
Attached Garage true
Garage true
Private Pool No
Building
Story 2
Entry Level Two
Foundation Slab
Lot Size Range 0 to less than 1/4
Sewer Public Sewer
Water Public
Structure Type Block,Concrete
New Construction false
Others
Pets Allowed Dogs OK, Yes
Senior Community No
Ownership Fee Simple
Monthly Total Fees $175
Acceptable Financing Assumable, Cash, Conventional, FHA
Membership Fee Required Required
Listing Terms Assumable, Cash, Conventional, FHA
Special Listing Condition None
Read Less
Want to know what your home might be worth? Contact us for a FREE valuation!

Our team is ready to help you sell your home for the highest possible price ASAP

© 2024 My Florida Regional MLS DBA Stellar MLS. All Rights Reserved.
Bought with COLDWELL BANKER REALTY
GET MORE INFORMATION





