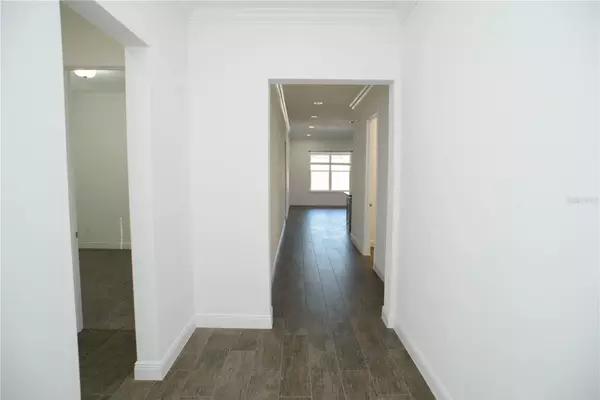$452,500
$458,800
1.4%For more information regarding the value of a property, please contact us for a free consultation.
9181 CARMELA AVE Davenport, FL 33897
3 Beds
2 Baths
1,969 SqFt
Key Details
Sold Price $452,500
Property Type Single Family Home
Sub Type Single Family Residence
Listing Status Sold
Purchase Type For Sale
Square Footage 1,969 sqft
Price per Sqft $229
Subdivision Magnolia At Westside Ph 2
MLS Listing ID S5100318
Sold Date 04/19/24
Bedrooms 3
Full Baths 2
Construction Status Inspections
HOA Fees $197/mo
HOA Y/N Yes
Originating Board Stellar MLS
Year Built 2020
Annual Tax Amount $4,052
Lot Size 6,098 Sqft
Acres 0.14
Lot Dimensions 50 x 125
Property Description
Embrace the opportunity to make this semi-custom gem your forever home, nestled in the highly desirable Four Corners area of Davenport, Florida. This exquisite property stands out with its blend of beauty, uniqueness, and immaculate condition. You'll be captivated by the numerous upgrades elegant crown molding throughout and custom touches meticulously integrated throughout the home.
At the heart of this home is a gourmet kitchen that will leave you speechless, boasting a vast granite top center island accented by pendant lighting. It features the highest level of gourmet upgrades, including a gas range, built-in oven, and stainless steel appliances accompanied by 42-inch cabinets with under-cabinet lighting, ready to inspire your culinary adventures.
The master suite, a sanctuary of its own, offers a luxurious oversized shower, a double vanity, and an impressive walk-in closet. The two bedrooms at the front of the home are spacious with ample closet space and a shared bathroom. Also, this home has an additional unique multipurpose room that can be used for extra storage or converted to an office, wine room, or whatever you can imagine for the space!
This home doesn't just stop at luxury features; it's also practical, equipped with a tankless water heater, Generac natural gas-powered whole home generator, a water softener system, a spacious laundry room, a custom coffee bar, and abundant garage storage.
In the rear of the home, you'll find a lanai equipped with automatic screens, no rear neighbors, and a stone paver backyard complete with a vinyl fence that offers an inviting and tranquil outdoor living space, combining comfort and aesthetic appeal.
Located just 11 miles from Disney in the Westside corridor, surrounded by a plethora of dining and shopping options. The community offers a range of amenities, including a pool, cabana, playground, dog park, and picnic area, with HOA fees covering cable and internet.
This property is more than a home; it's a lifestyle waiting to be claimed. But hurry – a home like this is rare and won't be available for long.
Location
State FL
County Osceola
Community Magnolia At Westside Ph 2
Zoning RES
Interior
Interior Features Ceiling Fans(s), Crown Molding, Eat-in Kitchen, High Ceilings, Kitchen/Family Room Combo, Living Room/Dining Room Combo, Ninguno, Pest Guard System, Stone Counters, Thermostat, Walk-In Closet(s), Window Treatments
Heating Central, Electric
Cooling Central Air
Flooring Ceramic Tile
Furnishings Unfurnished
Fireplace false
Appliance Cooktop, Dishwasher, Disposal, Dryer, Exhaust Fan, Freezer, Gas Water Heater, Ice Maker, Microwave, Range Hood, Refrigerator, Tankless Water Heater, Washer, Water Softener
Laundry Corridor Access, Electric Dryer Hookup, Gas Dryer Hookup, In Kitchen, Laundry Room, Washer Hookup
Exterior
Exterior Feature French Doors, Irrigation System, Rain Gutters, Sidewalk, Sprinkler Metered
Parking Features Garage Door Opener, Ground Level
Garage Spaces 2.0
Fence Fenced, Vinyl
Community Features Community Mailbox, Dog Park, Irrigation-Reclaimed Water, Playground, Pool, Sidewalks
Utilities Available BB/HS Internet Available, Cable Connected, Electricity Connected, Fiber Optics, Natural Gas Connected, Phone Available, Sewer Connected, Sprinkler Meter, Sprinkler Recycled, Street Lights, Underground Utilities, Water Connected
Amenities Available Maintenance, Park, Playground, Pool, Trail(s), Vehicle Restrictions
Roof Type Shingle
Porch Covered, Rear Porch, Screened
Attached Garage true
Garage true
Private Pool No
Building
Lot Description Landscaped, Sidewalk, Paved
Entry Level One
Foundation Slab
Lot Size Range 0 to less than 1/4
Sewer Public Sewer
Water Public
Architectural Style Traditional
Structure Type Stucco
New Construction false
Construction Status Inspections
Schools
Elementary Schools Westside Elem
Middle Schools West Side
High Schools Celebration High
Others
Pets Allowed Cats OK, Dogs OK, Number Limit, Yes
HOA Fee Include Cable TV,Pool,Internet
Senior Community No
Ownership Fee Simple
Monthly Total Fees $197
Acceptable Financing Cash, Conventional, FHA, VA Loan
Membership Fee Required Required
Listing Terms Cash, Conventional, FHA, VA Loan
Num of Pet 2
Special Listing Condition None
Read Less
Want to know what your home might be worth? Contact us for a FREE valuation!

Our team is ready to help you sell your home for the highest possible price ASAP

© 2024 My Florida Regional MLS DBA Stellar MLS. All Rights Reserved.
Bought with PREMIER SOTHEBYS INT'L REALTY
GET MORE INFORMATION





