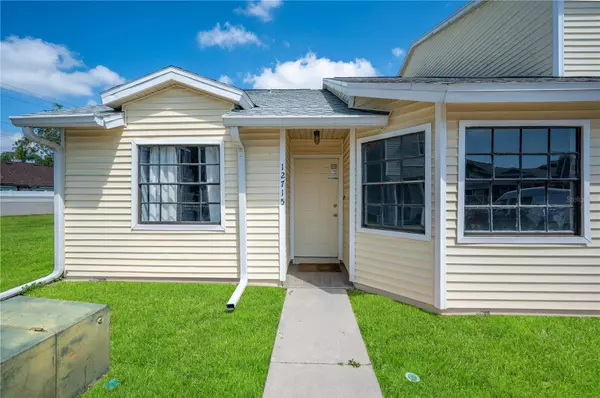$210,000
$220,000
4.5%For more information regarding the value of a property, please contact us for a free consultation.
12715 RAEBURN WAY Tampa, FL 33624
2 Beds
2 Baths
1,005 SqFt
Key Details
Sold Price $210,000
Property Type Townhouse
Sub Type Townhouse
Listing Status Sold
Purchase Type For Sale
Square Footage 1,005 sqft
Price per Sqft $208
Subdivision Hampton Park Twnhms Un 1
MLS Listing ID T3512555
Sold Date 04/26/24
Bedrooms 2
Full Baths 2
Construction Status Appraisal,Financing,Inspections
HOA Fees $324/mo
HOA Y/N Yes
Originating Board Stellar MLS
Year Built 1986
Annual Tax Amount $996
Lot Size 1,306 Sqft
Acres 0.03
Property Description
Charming two-bedroom, two-bathroom single-story townhome in a desirable Carrollwood neighborhood. New roof, whole house water filter, both outside hose bibs have inside valves in the utility room. Perfect for a single person, college student, or newly married couple seeking a cozy space to call home. This townhome offers a serene back patio overlooking a picturesque pond, ideal for relaxation and enjoying the outdoors. While it needs some love and care, it presents an excellent opportunity for customization and personalization. Conveniently located in a great area of Carrollwood, this townhome is ready to welcome its next residents.
Easy to show. All rooms sizes to be verified by the buyer.
Location
State FL
County Hillsborough
Community Hampton Park Twnhms Un 1
Zoning PD
Interior
Interior Features Ceiling Fans(s), Eat-in Kitchen, Living Room/Dining Room Combo, Split Bedroom
Heating Central
Cooling Central Air
Flooring Ceramic Tile, Tile
Fireplace false
Appliance Range, Refrigerator
Laundry Laundry Closet
Exterior
Exterior Feature Sidewalk
Community Features Deed Restrictions, Playground, Pool, Sidewalks
Utilities Available Cable Connected, Electricity Connected
Amenities Available Park, Playground, Pool
Waterfront Description Pond
View Y/N 1
View Water
Roof Type Shingle
Porch Covered, Enclosed, Front Porch, Patio, Rear Porch
Garage false
Private Pool No
Building
Story 1
Entry Level One
Foundation Slab
Lot Size Range 0 to less than 1/4
Sewer Public Sewer
Water Public
Architectural Style Craftsman
Structure Type Metal Siding
New Construction false
Construction Status Appraisal,Financing,Inspections
Others
Pets Allowed Yes
HOA Fee Include Pool
Senior Community No
Ownership Fee Simple
Monthly Total Fees $324
Acceptable Financing Cash, Conventional, FHA
Membership Fee Required Required
Listing Terms Cash, Conventional, FHA
Special Listing Condition None
Read Less
Want to know what your home might be worth? Contact us for a FREE valuation!

Our team is ready to help you sell your home for the highest possible price ASAP

© 2024 My Florida Regional MLS DBA Stellar MLS. All Rights Reserved.
Bought with MIHARA & ASSOCIATES INC.
GET MORE INFORMATION





