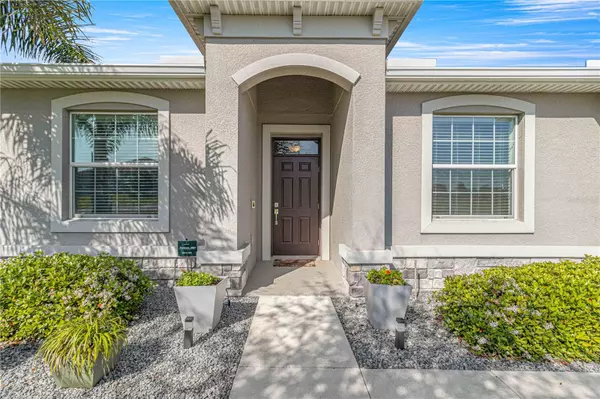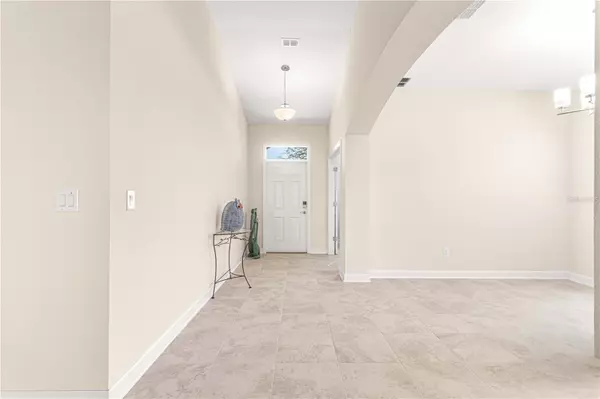$287,770
$296,900
3.1%For more information regarding the value of a property, please contact us for a free consultation.
6100 SW 88TH LOOP Ocala, FL 34476
2 Beds
2 Baths
1,786 SqFt
Key Details
Sold Price $287,770
Property Type Single Family Home
Sub Type Single Family Residence
Listing Status Sold
Purchase Type For Sale
Square Footage 1,786 sqft
Price per Sqft $161
Subdivision Jb Ranch
MLS Listing ID OM674993
Sold Date 04/26/24
Bedrooms 2
Full Baths 2
Construction Status Inspections
HOA Fees $215/mo
HOA Y/N Yes
Originating Board Stellar MLS
Year Built 2018
Annual Tax Amount $1,713
Lot Size 8,276 Sqft
Acres 0.19
Lot Dimensions 75x110
Property Description
One or more photo(s) has been virtually staged. You don't want to miss this Ascot II located in the gated 55+ community of JB Ranch. This beautiful 2018 home sits on a private corner lot with plenty of green space behind you. When you pull up to the home you will immediately notice the rock beds and mature landscaping. Not to mention a nice palm tree to give you the true Florida feel. Once inside there is a den/office to your left with french doors to give you privacy. A large arch entrance to your formal dining room. There is oversized, neutral tile throughout the main living areas. This open floor plan features a kitchen with Grey SS appliances, white cabinets, tiled back splash, plenty of pretty, quartz counters and bar, a pantry with lots of storage and an eat in nook with great views of your private back yard. The spacious living room has sliders to the large lanai and birdcage. Perfect for entertaining family and friends and to enjoy our beautiful Florida weather. The primary bedroom has LVP flooring, a tray ceiling with fan, nice sized walk-in closet and plenty of space for king sized furniture. The bathroom features a double sink quartz counter, private commode and a walk-in tiled shower. The second bedroom is perfectly sized for guests and the home has a second bathroom with a tub/shower combo. The inside laundry room also has cabinets for storage. Garage floor is finished with a bump out for some extra space or work shop. This home is move in ready with all of the extras taken care of. Blinds throughout, along with ceiling fans and NO carpet! Don't wait to make your appointment to see it today!
Location
State FL
County Marion
Community Jb Ranch
Zoning PUD
Rooms
Other Rooms Den/Library/Office
Interior
Interior Features Ceiling Fans(s), Crown Molding, High Ceilings, Open Floorplan, Solid Surface Counters, Thermostat, Walk-In Closet(s)
Heating Central, Heat Pump
Cooling Central Air
Flooring Tile, Vinyl
Fireplace false
Appliance Dishwasher, Dryer, Electric Water Heater, Microwave, Range, Refrigerator, Washer
Laundry Electric Dryer Hookup, Inside, Laundry Room, Washer Hookup
Exterior
Exterior Feature Irrigation System, Rain Gutters
Garage Spaces 2.0
Community Features Clubhouse, Deed Restrictions, Gated Community - No Guard, Golf Carts OK, Pool
Utilities Available Cable Connected, Electricity Connected, Sewer Connected, Water Connected
Amenities Available Clubhouse, Fence Restrictions, Gated, Pool
Roof Type Shingle
Attached Garage true
Garage true
Private Pool No
Building
Story 1
Entry Level One
Foundation Slab
Lot Size Range 0 to less than 1/4
Sewer Public Sewer
Water Public
Structure Type Block,Stucco
New Construction false
Construction Status Inspections
Others
Pets Allowed Yes
HOA Fee Include Pool,Maintenance Grounds,Recreational Facilities,Trash
Senior Community Yes
Ownership Fee Simple
Monthly Total Fees $215
Acceptable Financing Cash, Conventional
Membership Fee Required Required
Listing Terms Cash, Conventional
Special Listing Condition None
Read Less
Want to know what your home might be worth? Contact us for a FREE valuation!

Our team is ready to help you sell your home for the highest possible price ASAP

© 2025 My Florida Regional MLS DBA Stellar MLS. All Rights Reserved.
Bought with FONTANA REALTY WEST OCALA
GET MORE INFORMATION





