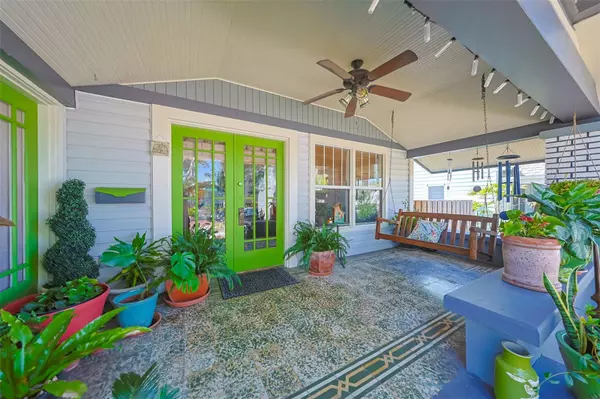$950,000
$1,100,000
13.6%For more information regarding the value of a property, please contact us for a free consultation.
2822 BURLINGTON AVE N St Petersburg, FL 33713
4 Beds
3 Baths
2,028 SqFt
Key Details
Sold Price $950,000
Property Type Single Family Home
Sub Type Single Family Residence
Listing Status Sold
Purchase Type For Sale
Square Footage 2,028 sqft
Price per Sqft $468
Subdivision Halls Central Ave 2
MLS Listing ID U8228986
Sold Date 04/29/24
Bedrooms 4
Full Baths 3
HOA Y/N No
Originating Board Stellar MLS
Year Built 1925
Annual Tax Amount $5,432
Lot Size 8,712 Sqft
Acres 0.2
Property Description
This Historic Kenwood 1925 Craftsman Bungalow, boasting with over 2000 ft.² is an extraordinary, sun filled, four bedroom, three full bathroom bungalow and maintains much of its original character. The classic Cuban tile on the large and welcoming front porch is just the start! Original hardwood floors and coffered ceilings in the living room feature a fireplace wall that oozes with beautiful details of craftsmanship. The living room and dining room with the original built-ins flow seamlessly into the adjacent bonus office space and open kitchen layout. The kitchen design offers a gas range with ample cabinet and counter space and becomes a central feature of the house. The home also features a split bedroom floor plan. Off the living room hallway are 2 guest bedrooms with generous storage that also share a main hallway bathroom. The hallway off the rear of the kitchen offers an exceptional owner's suite with an en-suite bathroom including a walk-in shower, freestanding tub, and walk-in closet. An additional 4th bedroom and full bathroom and laundry are located adjacent to the owner suite.
Easy access to the side and rear yard off the French doors leading to a large deck. Additional entertainment area includes a hot tub, outdoor shower and rear alley access with a two-car garage. Historic Kenwood is one of the crown jewels neighborhoods of St. Petersburg and this home offers an option to be part of this incredible community! This property is situated on an oversized lot with room for a pool as well as an ADU (accessory dwelling) for additional income or living potential. The brick lined streets adds additional charm and ease of access to the excitement of Central Ave and Downtown St. Pete which are just minutes away! Additional 2020 updates include Roof HVAC, and Water Heater and Hot Tub 2023. Located in a non-flood zone. An extraordinary opportunity to own a piece of St. Pete history.
Location
State FL
County Pinellas
Community Halls Central Ave 2
Direction N
Rooms
Other Rooms Attic, Inside Utility
Interior
Interior Features Ceiling Fans(s), Coffered Ceiling(s), Crown Molding, High Ceilings, Living Room/Dining Room Combo, Open Floorplan, Solid Surface Counters, Solid Wood Cabinets, Stone Counters, Thermostat, Walk-In Closet(s), Window Treatments
Heating Central
Cooling Central Air
Flooring Laminate, Tile, Wood
Fireplaces Type Family Room
Fireplace true
Appliance Dishwasher, Dryer, Electric Water Heater, Microwave, Range, Range Hood, Refrigerator, Washer
Laundry Inside, Laundry Closet
Exterior
Exterior Feature French Doors, Outdoor Shower, Private Mailbox, Sidewalk
Parking Features Alley Access, Garage Faces Rear, Garage Faces Side, On Street
Garage Spaces 2.0
Fence Fenced
Utilities Available Cable Available, Electricity Connected, Public, Sewer Connected, Water Connected
Roof Type Shingle
Porch Covered, Deck, Patio, Porch
Attached Garage false
Garage true
Private Pool No
Building
Lot Description Historic District, City Limits, Sidewalk, Street Brick
Entry Level One
Foundation Crawlspace
Lot Size Range 0 to less than 1/4
Sewer Public Sewer
Water Public
Architectural Style Bungalow
Structure Type Wood Frame
New Construction false
Schools
Elementary Schools Mount Vernon Elementary-Pn
Middle Schools John Hopkins Middle-Pn
High Schools St. Petersburg High-Pn
Others
Senior Community No
Ownership Fee Simple
Acceptable Financing Cash, Conventional, FHA, VA Loan
Membership Fee Required None
Listing Terms Cash, Conventional, FHA, VA Loan
Special Listing Condition None
Read Less
Want to know what your home might be worth? Contact us for a FREE valuation!

Our team is ready to help you sell your home for the highest possible price ASAP

© 2025 My Florida Regional MLS DBA Stellar MLS. All Rights Reserved.
Bought with REAL BROKER, LLC
GET MORE INFORMATION





