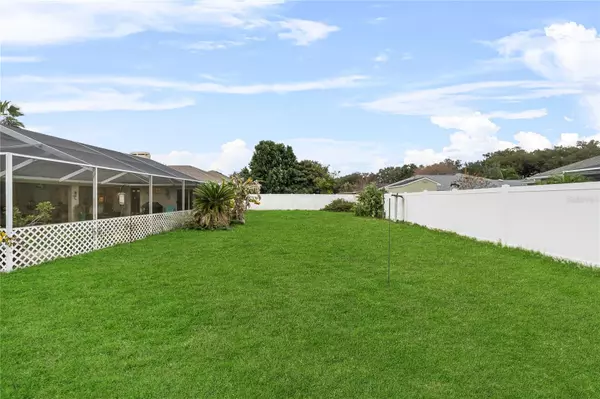$389,000
$400,000
2.8%For more information regarding the value of a property, please contact us for a free consultation.
1542 BANBURY LOOP S Lakeland, FL 33809
4 Beds
2 Baths
2,467 SqFt
Key Details
Sold Price $389,000
Property Type Single Family Home
Sub Type Single Family Residence
Listing Status Sold
Purchase Type For Sale
Square Footage 2,467 sqft
Price per Sqft $157
Subdivision Hampton Chase
MLS Listing ID L4941758
Sold Date 04/29/24
Bedrooms 4
Full Baths 2
Construction Status Appraisal
HOA Fees $10
HOA Y/N Yes
Originating Board Stellar MLS
Year Built 1995
Annual Tax Amount $3,133
Lot Size 0.310 Acres
Acres 0.31
Property Description
Back on the market! Priced below market value, this gem presents an excellent opportunity for buyers looking to add their personal touch. While it may require a little TLC, this beautiful home has tremendous potential. Don't miss the opportunity of making this 4-bedroom, 2-bathroom pool home your own. Nestled on a generous 1/3-acre lot in a desirable North Lakeland neighborhood. Boasting 2,467 square feet of living space, this charming home offers ample room for comfortable living and entertaining. The open floor plan seamlessly connects the living, dining, and kitchen areas, creating a welcoming atmosphere. The kitchen offers ample cabinetry and counter space, making meal preparation a breeze.
One of the highlights of this property is the inviting pool, perfect for enjoying the Florida sunshine and cooling off during hot summer days. The expansive 1/3-acre lot provides plenty of space for outdoor activities and gardening.
Conveniently located near schools, shopping centers, and recreational facilities, this property provides easy access to everything you need.
Don't miss out on the opportunity to make this house your dream home. With its size, potential, and desirable location, this property won't stay on the market for long. Schedule a showing today and envision the possibilities that await you in this wonderful Lakeland home.
Location
State FL
County Polk
Community Hampton Chase
Direction S
Interior
Interior Features Ceiling Fans(s), High Ceilings, Open Floorplan
Heating Central
Cooling Central Air
Flooring Carpet, Laminate
Fireplaces Type Living Room
Fireplace true
Appliance Dishwasher, Dryer, Range, Refrigerator, Washer
Laundry Laundry Room
Exterior
Exterior Feature Garden
Garage Spaces 2.0
Pool In Ground, Screen Enclosure
Utilities Available Electricity Connected
Roof Type Shingle
Attached Garage true
Garage true
Private Pool Yes
Building
Entry Level One
Foundation Block
Lot Size Range 1/4 to less than 1/2
Sewer Public Sewer
Water Public
Structure Type Block,Stucco
New Construction false
Construction Status Appraisal
Schools
Elementary Schools Wendell Watson Elem
Middle Schools Lake Gibson Middle/Junio
High Schools Lake Gibson High
Others
Pets Allowed Yes
Senior Community No
Ownership Fee Simple
Monthly Total Fees $20
Acceptable Financing Cash, Conventional, FHA, VA Loan
Membership Fee Required Required
Listing Terms Cash, Conventional, FHA, VA Loan
Special Listing Condition None
Read Less
Want to know what your home might be worth? Contact us for a FREE valuation!

Our team is ready to help you sell your home for the highest possible price ASAP

© 2024 My Florida Regional MLS DBA Stellar MLS. All Rights Reserved.
Bought with LA ROSA REALTY PRESTIGE
GET MORE INFORMATION





