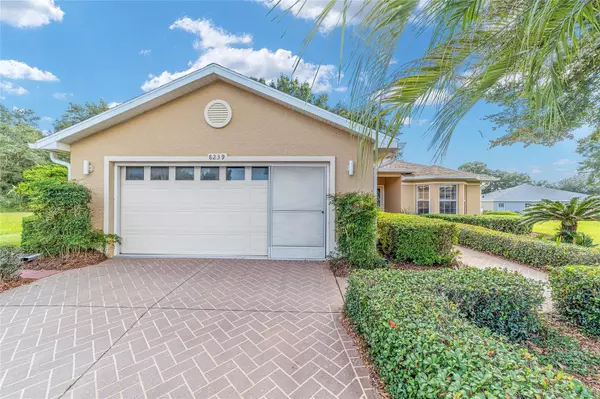$295,000
$309,900
4.8%For more information regarding the value of a property, please contact us for a free consultation.
8239 SW 79TH CT Ocala, FL 34476
3 Beds
2 Baths
1,579 SqFt
Key Details
Sold Price $295,000
Property Type Single Family Home
Sub Type Single Family Residence
Listing Status Sold
Purchase Type For Sale
Square Footage 1,579 sqft
Price per Sqft $186
Subdivision Indigo East
MLS Listing ID OM667114
Sold Date 04/30/24
Bedrooms 3
Full Baths 2
HOA Fees $225/mo
HOA Y/N Yes
Originating Board Stellar MLS
Year Built 2005
Annual Tax Amount $2,500
Lot Size 10,890 Sqft
Acres 0.25
Lot Dimensions 96x114
Property Description
Privacy with views and pride of ownership awaits you! This beautiful and meticulously maintained former model home is located in the Indigo East area of On Top of the World, a 55+ community packed with gracious amenities. This residence is truly a gem, offering great curb appeal with a paver driveway, mature landscaping, and everything you could ever want on a private pie-shaped lot at the end of a quiet cul-de-sac, providing a serene and peaceful atmosphere. The designer ready spacious gathering room offers an open living space as a large Living Room or a Living/Dining Room combo- Owner's choice! Enjoy high ceilings, low maintenance tile flooring, solar tube lighting, and expansive sliders with custom woven wood blinds opening to an enclosed lanai with upgraded acrylic windows and privacy-enhancing, energy-efficient solar shades overlooking the South facing backyard. The kitchen is a chef's dream, featuring Frigidaire Gallery stainless appliances including a 5-burner gas cooktop and dual ice-maker refrigerator, granite countertops, under-counter LED lighting, breakfast nook and casual bar-height seating, and a pantry for all your extra storage needs. The primary bedroom boasts beautiful hardwood floors, a striking tray ceiling, and a large walk-in closet with ample storage space and a custom shoe rack and an additional wall closet providing even more space for all of your extras. The spacious ensuite bath features a large, double-sink wrap-around vanity, a tile-lined step-in shower, a comfort height soft close toilet, solar tube lighting, and a separate soaking tub for a spa-like experience. Both guest rooms also feature hardwood flooring and great space for your visitors or extra room for an office or hobby room. This home also comes equipped with a brand-new roof in 2023, new A/C in 2018, and several convenient features such as a huge storage closet in the hallway between the bedrooms, custom plantation shutters throughout, an alarm system ready for activation, and a garage with a laundry tub and built-in storage, and desirable privacy screen over the garage door. Schedule your viewing today and discover there's much to love about this home and the fantastic community amenities that include pools and clubhouses with convenient access to shopping, medical offices, restaurants, and more.
Location
State FL
County Marion
Community Indigo East
Zoning PUD
Interior
Interior Features Ceiling Fans(s), Kitchen/Family Room Combo, Primary Bedroom Main Floor, Open Floorplan, Split Bedroom, Stone Counters, Tray Ceiling(s), Walk-In Closet(s)
Heating Natural Gas
Cooling Central Air
Flooring Tile, Wood
Fireplace false
Appliance Dishwasher, Dryer, Microwave, Range, Refrigerator, Washer
Laundry Inside, Laundry Room
Exterior
Exterior Feature Irrigation System, Rain Gutters
Garage Spaces 2.0
Community Features Buyer Approval Required, Clubhouse, Deed Restrictions, Fitness Center, Gated Community - No Guard, Golf Carts OK, Pool
Utilities Available Electricity Connected, Natural Gas Connected, Public, Sewer Connected, Underground Utilities, Water Connected
Roof Type Shingle
Attached Garage true
Garage true
Private Pool No
Building
Lot Description Cul-De-Sac
Story 1
Entry Level One
Foundation Slab
Lot Size Range 1/4 to less than 1/2
Sewer Public Sewer
Water Public
Structure Type Block,Concrete,Stucco
New Construction false
Others
Pets Allowed Breed Restrictions, Yes
HOA Fee Include Common Area Taxes,Pool,Recreational Facilities
Senior Community Yes
Ownership Fee Simple
Monthly Total Fees $225
Acceptable Financing Cash, Conventional
Membership Fee Required Required
Listing Terms Cash, Conventional
Special Listing Condition None
Read Less
Want to know what your home might be worth? Contact us for a FREE valuation!

Our team is ready to help you sell your home for the highest possible price ASAP

© 2025 My Florida Regional MLS DBA Stellar MLS. All Rights Reserved.
Bought with EXP REALTY LLC
GET MORE INFORMATION





