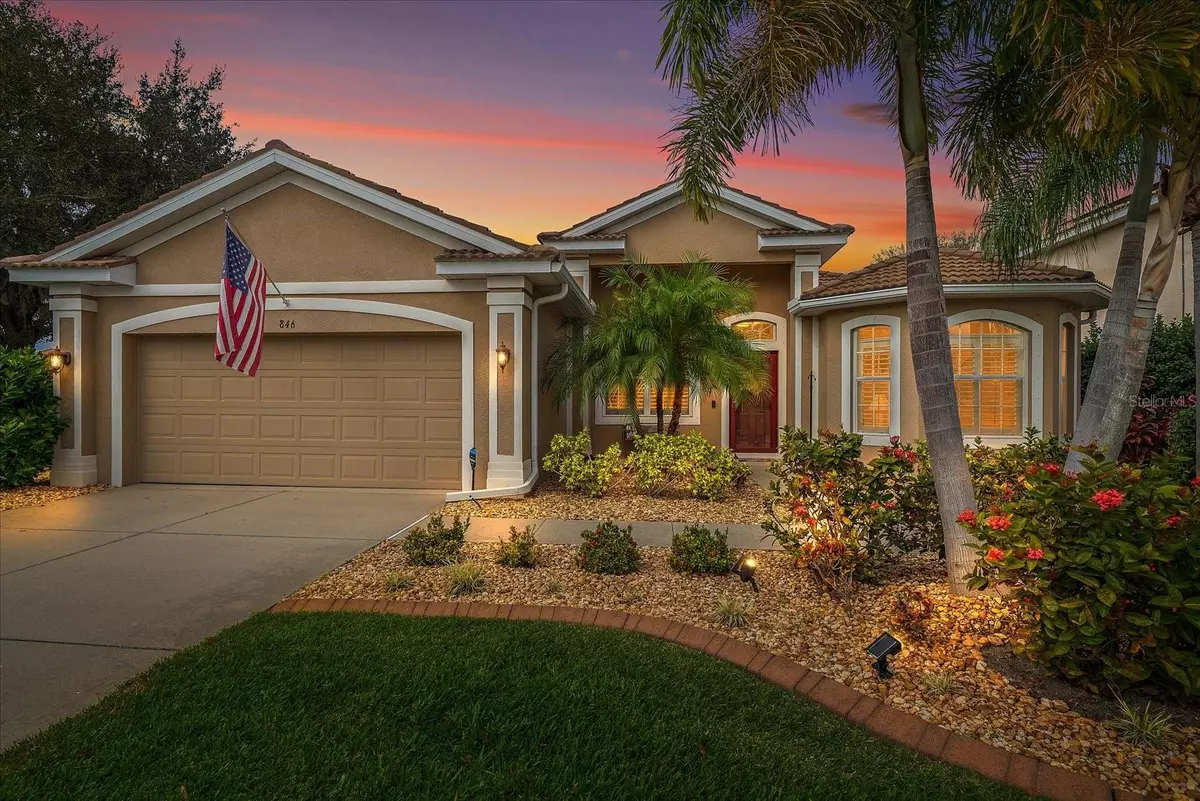$490,000
$495,000
1.0%For more information regarding the value of a property, please contact us for a free consultation.
846 CEDAR HARBOUR CT Bradenton, FL 34212
3 Beds
2 Baths
2,219 SqFt
Key Details
Sold Price $490,000
Property Type Single Family Home
Sub Type Single Family Residence
Listing Status Sold
Purchase Type For Sale
Square Footage 2,219 sqft
Price per Sqft $220
Subdivision Stoneybrook At Heritage Harbour C-1
MLS Listing ID A4597770
Sold Date 05/10/24
Bedrooms 3
Full Baths 2
HOA Fees $112/qua
HOA Y/N Yes
Originating Board Stellar MLS
Year Built 2004
Annual Tax Amount $4,395
Lot Size 7,840 Sqft
Acres 0.18
Property Description
*** YOU ARE IN LUCK! FINANCING FELL THROUGH ON THIS GORGEOUS HOME DUE TO FINANCING! HUGE PRICE REDUCTION JUST TAKEN! ALL INSPECTIONS COMPLETED AND HOME IS READY TO CLOSE!***
PRIDE OF OWNERSHIP! This NON-SMOKING 3 BEDROOM/ 2 Bath PLUS DEN HOME IS IMMACULATE, INSIDE AND OUTSIDE! You will be proud to call this your home!
Escape to tranquility on a PEACEFUL non-through street, nestled on a GENEROUS lot, large enough to accommodate a future pool (electrical setup already thoughtfully in place!) Relish the expansive screened lanai, which gracefully backs onto a serene open space and a lush conservation area! Enjoy the PRIVACY of beautiful landscaping on the left (you don't need to care for! The Community owns them!) This thoughtfully designed home features a Split-Bedroom Plan, making it perfect for comfortable living and entertaining. The Separate Family Room, Living Room and Dining area make this a perfect home to Entertain!
The kitchen has been TASTEFULLY UPDATED showcasing a stylish tile backsplash, added cabinets for ample storage, and UPDATED stainless-steel appliances, including a refrigerator, dishwasher, and a 5-burner gas range. The laundry area is equally impressive, boasting a new washer, dryer, and a utility sink with a matching backsplash.
The new owners' ensuite is a true retreat, boasting a generously UPDATED sized walk-in shower, double sinks, and not one but two closets, one of which is a walk-in. The home is adorned with numerous other upgrades, such as plantation shutters, crown molding, a reverse osmosis system, and a security system. (A comprehensive list of improvements is available for serious buyers.)
Indulge in an array of AMENITIES in this GATED Community with LOW HOA's, designed to "promote an active lifestyle!" Enjoy golf (GOLF COURSE MEMBERSHIP NOT REQUIRED), tennis, pickleball, sand volleyball, bocce ball, shuffleboard, and cornhole courts. Take a dip in one of two heated pools, including a junior-Olympic-size pool, spa, and a splash park. There's also a smaller satellite pool. Stay fit with a 24/7 fitness center and connect with others through various social clubs. Pet owners will appreciate the on-site dog park, and families will love the playground and scenic walking path around a picturesque lake!
Convenience is paramount here, with Costco and other stores just one mile away, quick access to I-75 at exit 220 only 1.5 miles away, and beautiful beaches just half an hour's drive. You're also just minutes away from a neighborhood medical center, an array of restaurants, malls, and shops. Plus, you can walk to the elementary school and bike to the middle school.
! Don't miss the opportunity to make this your New Haven of gracious living and start enjoying the fabulous Florida lifestyle!
Location
State FL
County Manatee
Community Stoneybrook At Heritage Harbour C-1
Zoning PDMU
Rooms
Other Rooms Den/Library/Office
Interior
Interior Features Ceiling Fans(s), Eat-in Kitchen, Kitchen/Family Room Combo, Living Room/Dining Room Combo, Walk-In Closet(s)
Heating Electric
Cooling Central Air
Flooring Ceramic Tile, Luxury Vinyl, Tile
Fireplace false
Appliance Dishwasher, Disposal, Dryer, Microwave, Range, Refrigerator, Washer
Laundry Laundry Room
Exterior
Exterior Feature Irrigation System, Sliding Doors
Garage Spaces 2.0
Community Features Association Recreation - Owned, Clubhouse, Deed Restrictions, Dog Park, Fitness Center, Golf, Park, Playground, Pool, Tennis Courts
Utilities Available Cable Connected, Electricity Connected
Amenities Available Basketball Court, Clubhouse, Fitness Center, Gated, Golf Course, Park, Pickleball Court(s), Playground, Pool, Recreation Facilities, Spa/Hot Tub, Tennis Court(s)
View Trees/Woods
Roof Type Tile
Attached Garage true
Garage true
Private Pool No
Building
Entry Level One
Foundation Block, Slab
Lot Size Range 0 to less than 1/4
Sewer Public Sewer
Water Public
Structure Type Block,Stucco
New Construction false
Others
Pets Allowed Breed Restrictions, Number Limit
HOA Fee Include Pool,Recreational Facilities
Senior Community No
Ownership Fee Simple
Monthly Total Fees $140
Acceptable Financing Cash, Conventional
Membership Fee Required Required
Listing Terms Cash, Conventional
Num of Pet 2
Special Listing Condition None
Read Less
Want to know what your home might be worth? Contact us for a FREE valuation!

Our team is ready to help you sell your home for the highest possible price ASAP

© 2024 My Florida Regional MLS DBA Stellar MLS. All Rights Reserved.
Bought with COLDWELL BANKER REALTY
GET MORE INFORMATION





