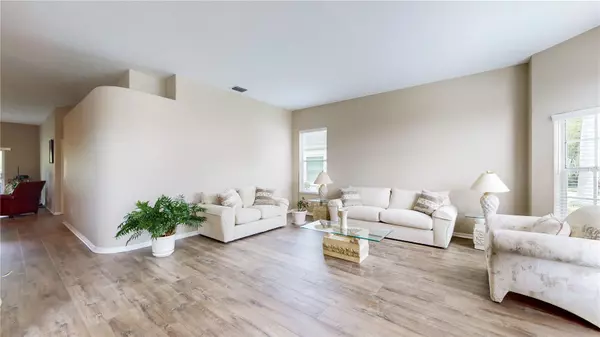$465,000
$479,000
2.9%For more information regarding the value of a property, please contact us for a free consultation.
1845 RIDGELAKE CT Wesley Chapel, FL 33543
3 Beds
2 Baths
2,062 SqFt
Key Details
Sold Price $465,000
Property Type Single Family Home
Sub Type Single Family Residence
Listing Status Sold
Purchase Type For Sale
Square Footage 2,062 sqft
Price per Sqft $225
Subdivision Balyeats
MLS Listing ID T3509215
Sold Date 05/16/24
Bedrooms 3
Full Baths 2
HOA Y/N No
Originating Board Stellar MLS
Year Built 1995
Annual Tax Amount $3,014
Lot Size 10,018 Sqft
Acres 0.23
Property Description
Under contract-accepting backup offers. You will fall in LOVE with this home before you even step out of your car. The home sits in the cul-de-sac and has beautiful curb appeal. When you walk into the home you will notice how much natural light there is in the house. All of the living areas have beautiful laminate flooring with porcelain in the kitchen and bathrooms. A formal living room is in the front of the home, as well as a separate formal dining room. The kitchen has been all updated and upgraded, with solid wood cabinets, quartz counter tops and modern stainless steel appliances with a gas range. The kitchen opens up into the family room with a breakfast bar and great views of the back yard and a wonderful pond in the background. The family room is of good size with high ceilings and sliding glass doors leading out to the screened in lanai. You'll love the conservation and pond views from the lanai, where often you will see all types of wild life but no alligators. With this split floor plan you will love the privacy the master suite has to offer. A very large room with a nice walk-in closet , and an updated master bath with large walk in shower, garden tub and two vanities. The other 2 bedrooms are on the other side of the home and share a full bath which also leads out to the lanai. The current owner has put a lot of love into this home, including a new gas water heater this year 1/2024, updated kitchen, master bath, second bathroom, and new water softener all in 2022. The exterior was painted in 2023, as well as a new motor and springs were installed on the garage door in the spring of 2023. The Roof and A/C were both replaced in 2014. When you live in Meadow Point you have access to a great club house with a pool & playground and is close to great schools, shopping, hospitals and a short distance to the interstate.
Location
State FL
County Pasco
Community Balyeats
Zoning PUD
Rooms
Other Rooms Family Room, Formal Dining Room Separate, Formal Living Room Separate
Interior
Interior Features Ceiling Fans(s)
Heating Electric, Gas
Cooling Central Air
Flooring Laminate, Tile
Furnishings Negotiable
Fireplace false
Appliance Built-In Oven, Dishwasher, Disposal, Dryer, Gas Water Heater, Microwave, Range, Range Hood, Refrigerator, Washer, Water Softener
Laundry Laundry Room, Washer Hookup
Exterior
Exterior Feature Garden, Irrigation System, Private Mailbox, Rain Gutters, Sidewalk, Sliding Doors
Parking Features Driveway, Garage Door Opener, Oversized
Garage Spaces 2.0
Community Features Deed Restrictions, Park, Playground, Pool, Sidewalks, Tennis Courts
Utilities Available BB/HS Internet Available, Electricity Available
Amenities Available Basketball Court, Clubhouse, Fitness Center
View Y/N 1
View Water
Roof Type Shingle
Porch Covered, Rear Porch, Screened
Attached Garage true
Garage true
Private Pool No
Building
Lot Description Conservation Area, Cul-De-Sac, Landscaped, Sidewalk, Paved
Story 1
Entry Level One
Foundation Slab
Lot Size Range 0 to less than 1/4
Sewer Public Sewer
Water Public
Structure Type Block,Concrete,Stucco
New Construction false
Schools
Elementary Schools Sand Pine Elementary-Po
Middle Schools John Long Middle-Po
High Schools Wiregrass Ranch High-Po
Others
Pets Allowed Cats OK, Dogs OK
HOA Fee Include Pool,Trash
Senior Community No
Ownership Fee Simple
Acceptable Financing Cash, Conventional, FHA, VA Loan
Listing Terms Cash, Conventional, FHA, VA Loan
Special Listing Condition None
Read Less
Want to know what your home might be worth? Contact us for a FREE valuation!

Our team is ready to help you sell your home for the highest possible price ASAP

© 2025 My Florida Regional MLS DBA Stellar MLS. All Rights Reserved.
Bought with CHARLES RUTENBERG REALTY INC
GET MORE INFORMATION





