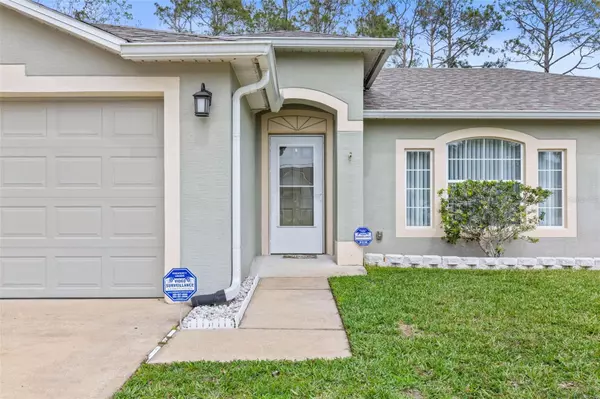$370,000
$397,500
6.9%For more information regarding the value of a property, please contact us for a free consultation.
117 RED MILL DR Palm Coast, FL 32164
5 Beds
3 Baths
2,274 SqFt
Key Details
Sold Price $370,000
Property Type Single Family Home
Sub Type Single Family Residence
Listing Status Sold
Purchase Type For Sale
Square Footage 2,274 sqft
Price per Sqft $162
Subdivision Leighwoods
MLS Listing ID FC298760
Sold Date 05/29/24
Bedrooms 5
Full Baths 3
Construction Status Inspections
HOA Y/N No
Originating Board Stellar MLS
Year Built 2003
Annual Tax Amount $4,896
Lot Size 10,454 Sqft
Acres 0.24
Lot Dimensions 80X125
Property Description
PERFECT MOTHER/DAUGHTER or Large, Blended family to enjoy this spacious 2274 sq. ft. 5 Bedroom, 3 Full Baths, Masterpiece Build home. Or 4 Bedroom and work from home Office! Privacy on both separate sides, Meet and Share the Kitchen that has New stainless appliances. Very Unique amenities like a Fire alarm system, Electrical box for easy hook up to a portable generator, 7 Camera surveillance system inside and out, Mounted tv's in the bedrooms, and they all convey. There are also 2 water heaters AND 2 separate A/C units.
The Master Bath has Double sink Vanity and Large Walk in Shower. The Screened lanai overlooks the nicely manicured lawn and matured landscape.
This Unique home is located in Lehigh Woods close to all Schools, Shopping at Town Center, New Tennis Center, Churches, Golf Courses too!
Perfect home for a Unique Family. And Brand New Roof March 2024 ! Don't miss this Beauty! A MUST SEE TO APPRECIATE! MAKE REASONABE OFFER.
Location
State FL
County Flagler
Community Leighwoods
Zoning SFR1
Rooms
Other Rooms Bonus Room, Den/Library/Office, Family Room, Formal Dining Room Separate, Formal Living Room Separate, Great Room, Inside Utility, Interior In-Law Suite w/No Private Entry
Interior
Interior Features Ceiling Fans(s), Living Room/Dining Room Combo, Primary Bedroom Main Floor, Split Bedroom, Thermostat, Walk-In Closet(s), Window Treatments
Heating Central, Electric, Heat Pump
Cooling Central Air
Flooring Carpet, Ceramic Tile
Fireplace false
Appliance Convection Oven, Cooktop, Dishwasher, Dryer, Electric Water Heater, Exhaust Fan, Range, Range Hood, Refrigerator, Washer
Laundry Common Area, Electric Dryer Hookup, Inside, Laundry Room, Washer Hookup
Exterior
Exterior Feature Courtyard, Irrigation System, Lighting
Parking Features Driveway
Garage Spaces 2.0
Utilities Available Cable Connected, Electricity Connected, Sewer Connected, Water Connected
Roof Type Shingle
Porch Covered, Rear Porch, Screened
Attached Garage true
Garage true
Private Pool No
Building
Lot Description Paved
Entry Level One
Foundation Slab
Lot Size Range 0 to less than 1/4
Sewer PEP-Holding Tank
Water Public
Architectural Style Ranch
Structure Type Block,Concrete,Stucco
New Construction false
Construction Status Inspections
Schools
Elementary Schools Rymfire Elementary
High Schools Flagler-Palm Coast High
Others
Senior Community No
Ownership Fee Simple
Acceptable Financing Cash, Conventional, FHA
Listing Terms Cash, Conventional, FHA
Special Listing Condition None
Read Less
Want to know what your home might be worth? Contact us for a FREE valuation!

Our team is ready to help you sell your home for the highest possible price ASAP

© 2025 My Florida Regional MLS DBA Stellar MLS. All Rights Reserved.
Bought with STELLAR NON-MEMBER OFFICE
GET MORE INFORMATION





