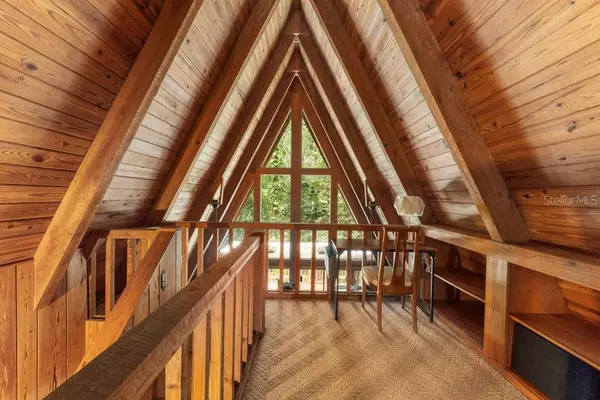$283,500
$269,900
5.0%For more information regarding the value of a property, please contact us for a free consultation.
56328 HAZELNUT RD Astor, FL 32102
3 Beds
3 Baths
1,684 SqFt
Key Details
Sold Price $283,500
Property Type Single Family Home
Sub Type Single Family Residence
Listing Status Sold
Purchase Type For Sale
Square Footage 1,684 sqft
Price per Sqft $168
Subdivision Astor Forest Campsites Unrec
MLS Listing ID G5081064
Sold Date 05/30/24
Bedrooms 3
Full Baths 2
Half Baths 1
Construction Status Appraisal
HOA Y/N No
Originating Board Stellar MLS
Year Built 1972
Annual Tax Amount $1,753
Lot Size 0.660 Acres
Acres 0.66
Lot Dimensions 230x125
Property Description
Feel like you are in the woods, maybe on a mountian but you are HERE in georgous ASTOR FLORIDA! MORE THAN HALF AN ACRE of wooded and private land sourrounds this A-Frame stunner. Notice the VAULTED CEILING as you enter and the glass windows floor to peak. Cozy Great Room with a wood burning FIREPLACE opens onto the enclosed LANAI with 3 sides of siding doors to feel like you are in nature but remaining in the comfort of your home. Adjoining kitchen with a breakfast sitting bar, what a great place to entertain weekend company. Large primary BEDROOM with its own wood burning FIREPLACE and spacious bathroom with walk-in shower and walk-in closet. Office space and another bedroom and a guest full bath finish out the first floor. Upsatirs is a finished LOFT with a half bath. Use it for a working space, reading nook, guest accomidations or a media/game room. Wrap around deck downstairs takes you to the fully screened in GAZEBO that is perfect for those BBQ's or a cigar and the game. One car garage has laundry facilities and it doesn't stop there! Check out the 2nd FLOOR on the GARAGE! Finished space for a workshop or studio! The property is very private and being that its location is at the very rear on the community on a road that circles back, it has very little traffic. Grab your gulf cart and cruise next to the St John's River and visit with neighbors, this coomunity is gulf cart friendly. Association boat ramp and public boat ramp both close. Come and enjoy the ASTOR LIFE STYLE. All appliances including washer and dryer convey with home. Most furnishings stay (ask for list). Upgrades include Termite Protection. Downstairs bath recent remodel. Upstair floor recently redone. New garage roof, Flat roof coated, house and deck recently stained.
Location
State FL
County Lake
Community Astor Forest Campsites Unrec
Zoning R-7
Rooms
Other Rooms Loft
Interior
Interior Features Built-in Features, High Ceilings, Primary Bedroom Main Floor, Skylight(s), Thermostat, Vaulted Ceiling(s), Walk-In Closet(s)
Heating Central
Cooling Central Air
Flooring Carpet, Wood
Fireplaces Type Family Room, Primary Bedroom, Wood Burning
Furnishings Negotiable
Fireplace true
Appliance Dryer, Electric Water Heater, Range, Refrigerator, Washer
Laundry Electric Dryer Hookup, In Garage, Washer Hookup
Exterior
Exterior Feature Outdoor Grill, Private Mailbox, Sliding Doors, Storage
Parking Features Other
Garage Spaces 1.0
Community Features Golf Carts OK
Utilities Available Electricity Connected, Public, Sewer Connected, Water Connected
View Trees/Woods
Roof Type Metal
Porch Deck, Enclosed, Porch, Rear Porch, Screened, Wrap Around
Attached Garage false
Garage true
Private Pool No
Building
Lot Description Flood Insurance Required, Level, Paved
Entry Level Two
Foundation Crawlspace
Lot Size Range 1/2 to less than 1
Sewer Public Sewer
Water Public
Structure Type Wood Siding
New Construction false
Construction Status Appraisal
Schools
Elementary Schools Spring Creek Charter School
Middle Schools Umatilla Middle
High Schools Umatilla High
Others
Pets Allowed Yes
Senior Community No
Ownership Fee Simple
Acceptable Financing Cash, Conventional
Listing Terms Cash, Conventional
Special Listing Condition None
Read Less
Want to know what your home might be worth? Contact us for a FREE valuation!

Our team is ready to help you sell your home for the highest possible price ASAP

© 2025 My Florida Regional MLS DBA Stellar MLS. All Rights Reserved.
Bought with EXP REALTY LLC
GET MORE INFORMATION





