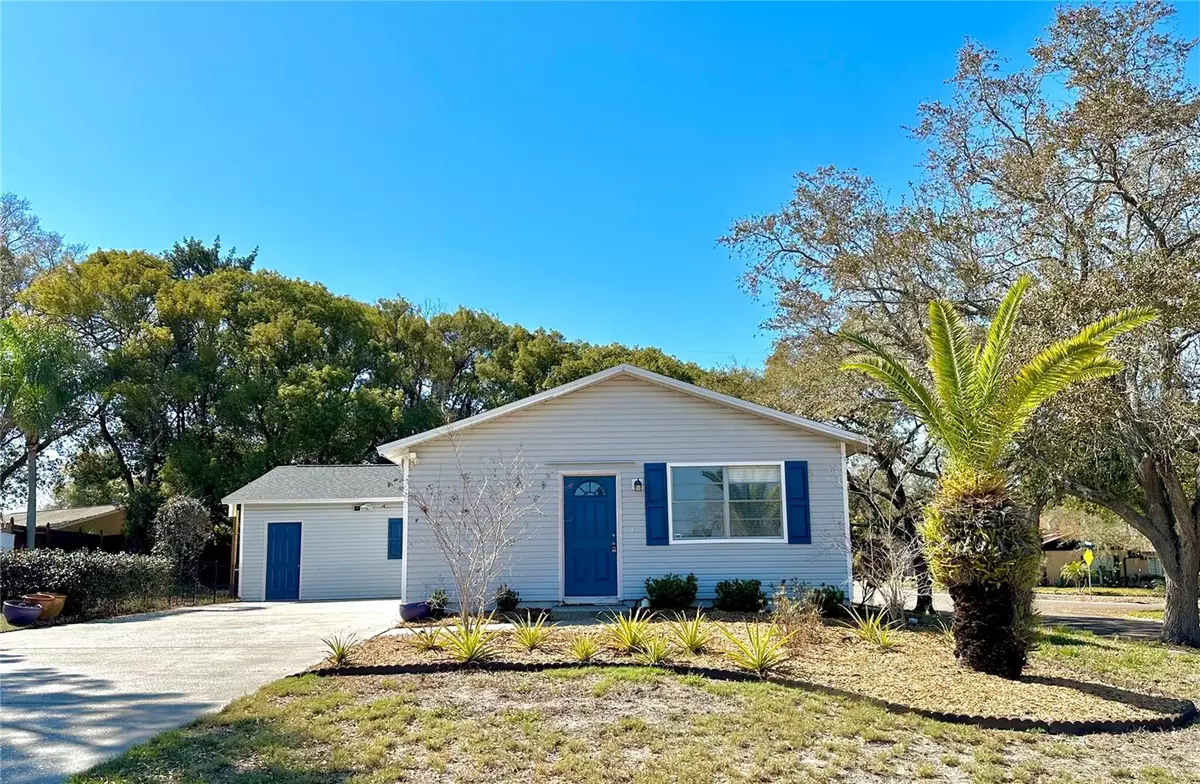$350,000
$350,000
For more information regarding the value of a property, please contact us for a free consultation.
1396 SHADY OAK LN Tarpon Springs, FL 34689
3 Beds
2 Baths
1,776 SqFt
Key Details
Sold Price $350,000
Property Type Single Family Home
Sub Type Single Family Residence
Listing Status Sold
Purchase Type For Sale
Square Footage 1,776 sqft
Price per Sqft $197
Subdivision Oakleaf Village
MLS Listing ID W7862217
Sold Date 06/07/24
Bedrooms 3
Full Baths 2
Construction Status Appraisal,Financing,Inspections
HOA Fees $2/ann
HOA Y/N Yes
Originating Board Stellar MLS
Year Built 1986
Annual Tax Amount $4,810
Lot Size 8,712 Sqft
Acres 0.2
Property Description
Buyers financing fell through. A must see, move in ready, 3 bedroom, 2 bathroom, single family home located on a cul de sac in Oakleaf Village. You will notice how bright and open the home is as you enter into the great room that includes the dining and kitchen area making one entertainment space. The galley style kitchen features stainless steal appliances. The primary bedroom includes an en suite, walk in closets, and french doors leading you out to a screened enclosed porch. This home offers over 1700 sq ft with an open concept appeal and newer roof 2022. Located near Downtown Tarpon Springs and close to dining, shopping, hospitals and entertainment. This home is also close to nearby beaches and for boat enthusiast there are several marinas and great fishing spots nearby! Easy access to US 19, schools, shopping, and much more. Additional attached room with no interior entrance to home could be used for a workshop or a playroom/game room.
Location
State FL
County Pinellas
Community Oakleaf Village
Interior
Interior Features Ceiling Fans(s)
Heating Central
Cooling Central Air
Flooring Tile
Fireplace false
Appliance Dishwasher, Range, Range Hood, Refrigerator
Laundry Inside, Laundry Room
Exterior
Exterior Feature French Doors
Utilities Available Cable Available
Roof Type Shingle
Garage false
Private Pool No
Building
Entry Level One
Foundation Slab
Lot Size Range 0 to less than 1/4
Sewer Public Sewer
Water Public
Structure Type Wood Frame
New Construction false
Construction Status Appraisal,Financing,Inspections
Schools
Elementary Schools Tarpon Springs Elementary-Pn
Middle Schools Tarpon Springs Middle-Pn
High Schools Tarpon Springs High-Pn
Others
Pets Allowed Yes
Senior Community No
Ownership Fee Simple
Monthly Total Fees $2
Acceptable Financing Cash, Conventional, FHA, VA Loan
Membership Fee Required Required
Listing Terms Cash, Conventional, FHA, VA Loan
Special Listing Condition None
Read Less
Want to know what your home might be worth? Contact us for a FREE valuation!

Our team is ready to help you sell your home for the highest possible price ASAP

© 2025 My Florida Regional MLS DBA Stellar MLS. All Rights Reserved.
Bought with REAL BROKER, LLC
GET MORE INFORMATION





