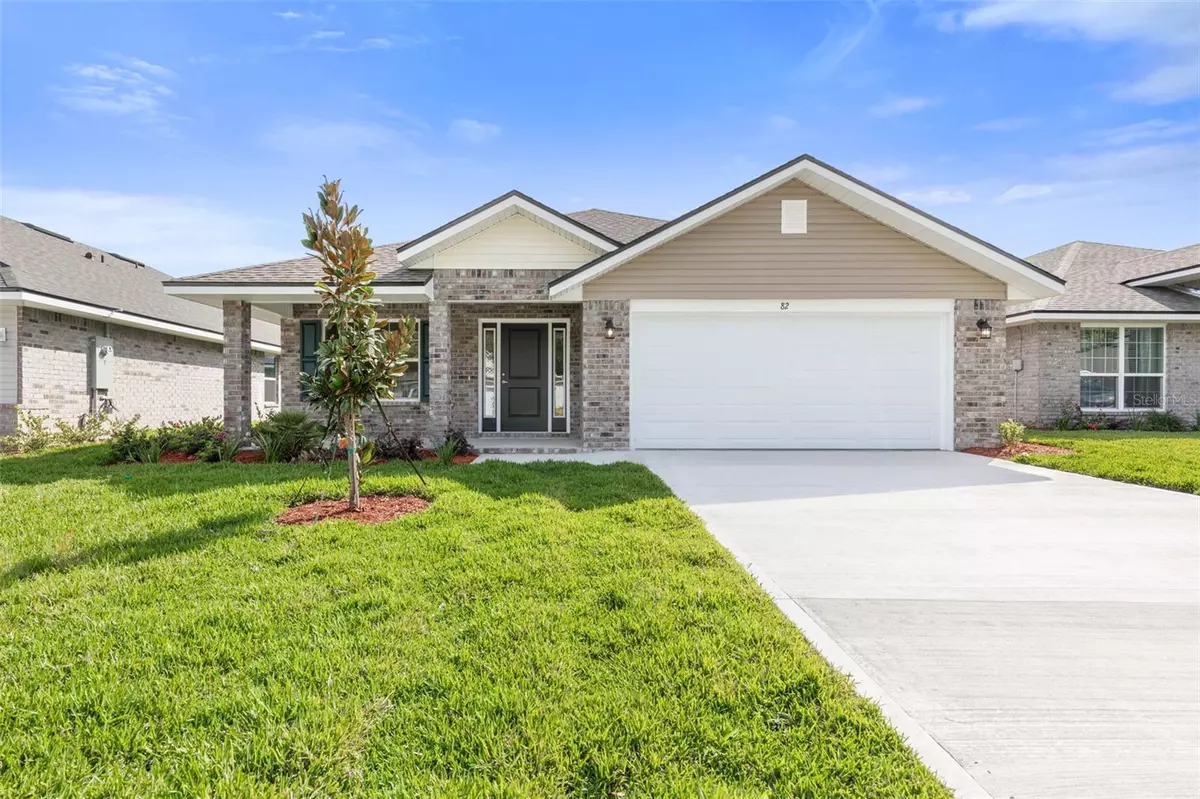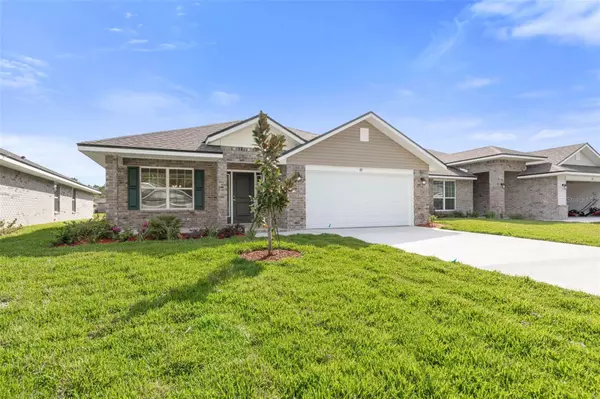$353,900
$363,800
2.7%For more information regarding the value of a property, please contact us for a free consultation.
82 RIVERTOWN RD Palm Coast, FL 32137
3 Beds
2 Baths
1,940 SqFt
Key Details
Sold Price $353,900
Property Type Single Family Home
Sub Type Single Family Residence
Listing Status Sold
Purchase Type For Sale
Square Footage 1,940 sqft
Price per Sqft $182
Subdivision Sawmill Crk/Palm Coast Park
MLS Listing ID FC295845
Sold Date 06/07/24
Bedrooms 3
Full Baths 2
HOA Fees $32/ann
HOA Y/N Yes
Originating Board Stellar MLS
Year Built 2023
Annual Tax Amount $2,796
Lot Size 6,098 Sqft
Acres 0.14
Property Description
Under Construction. LIMITED TIME ONLY!! $20,000 FLEX CASH, PLUS MOST CLOSING COSTS PAID when using an approved lender! (excludes pre-paids & escrows). Price includes LOT! Only $1,000 deposit due at time of contract. Find peace of mind in the beautiful Sawmill Creek community. Community living offers an oversized pool & cabana, miles of nature trails, perfect for hiking and biking, underground utilities, and streetlights throughout. This home features a tiled master shower, ceramic tile in foyer, kitchen and bathrooms. The virtual maintenance free brick exterior has a covered front porch, as well as a rear porch to enjoy a beautiful water view from your backyard. The interior of this home offers vaulted ceilings, stainless steel Whirlpool appliances, which include stove, dishwasher, microwave and disposal. The double pained windows offers energy efficiency and an abundance of natural light. Photos may differ from actual home. Quick and easy access to I-95, close to shopping, beaches and recreational parks.
Location
State FL
County Flagler
Community Sawmill Crk/Palm Coast Park
Zoning MPD
Interior
Interior Features Ceiling Fans(s), Eat-in Kitchen, High Ceilings, Living Room/Dining Room Combo, Primary Bedroom Main Floor, Pest Guard System, Thermostat, Vaulted Ceiling(s), Walk-In Closet(s)
Heating Electric
Cooling Central Air
Flooring Carpet, Tile
Fireplace false
Appliance Dishwasher, Disposal, Electric Water Heater, Microwave, Range
Laundry Inside
Exterior
Exterior Feature Irrigation System, Lighting, Sidewalk
Garage Spaces 2.0
Pool In Ground
Community Features Community Mailbox, Irrigation-Reclaimed Water, Pool, Sidewalks
Utilities Available Cable Available, Electricity Available, Fiber Optics, Phone Available, Public, Sewer Available, Sprinkler Recycled, Street Lights, Underground Utilities, Water Available
View Y/N 1
Roof Type Shingle
Attached Garage true
Garage true
Private Pool No
Building
Entry Level One
Foundation Slab
Lot Size Range 0 to less than 1/4
Builder Name Adams Homes
Sewer Public Sewer
Water Public
Structure Type Brick,Wood Frame
New Construction true
Schools
Elementary Schools Belle Terre Elementary
Middle Schools Indian Trails Middle-Fc
High Schools Matanzas High
Others
Pets Allowed Cats OK, Dogs OK, Yes
Senior Community No
Ownership Fee Simple
Monthly Total Fees $32
Acceptable Financing Cash, Conventional, FHA, VA Loan
Membership Fee Required Required
Listing Terms Cash, Conventional, FHA, VA Loan
Special Listing Condition None
Read Less
Want to know what your home might be worth? Contact us for a FREE valuation!

Our team is ready to help you sell your home for the highest possible price ASAP

© 2025 My Florida Regional MLS DBA Stellar MLS. All Rights Reserved.
Bought with ADAMS HOMES REALTY, INC
GET MORE INFORMATION





