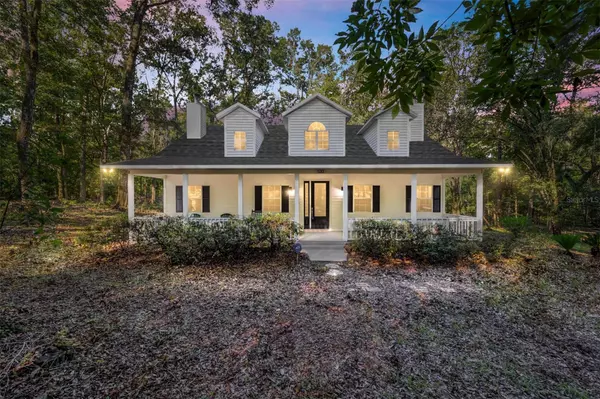$450,000
$499,900
10.0%For more information regarding the value of a property, please contact us for a free consultation.
532 SW WOODLAND AVE Fort White, FL 32038
3 Beds
3 Baths
2,759 SqFt
Key Details
Sold Price $450,000
Property Type Single Family Home
Sub Type Single Family Residence
Listing Status Sold
Purchase Type For Sale
Square Footage 2,759 sqft
Price per Sqft $163
Subdivision Santa Fe River Plantations
MLS Listing ID GC516233
Sold Date 06/13/24
Bedrooms 3
Full Baths 3
HOA Y/N No
Originating Board Stellar MLS
Year Built 1996
Annual Tax Amount $1,970
Lot Size 4.870 Acres
Acres 4.87
Property Description
Craftsman country charm just over the Alachua County line where you will enjoy low Columbia County taxes within minutes of High Springs. Located just 5 minutes from downtown High Springs, this Santa Fe River Plantations home is on a paved road on private 4.87 acre parcel. The home features a concrete driveway from the road to the attached 22 x 24 ft carport that can easily accommodate your cars, trucks, or your camper. The home has a covered front porch that spans the width of the house. The front door opens into the tiled foyer. To the left is the living room complete with wood burning fireplace with brick surround as its focal point. With its approximate room measurements of 20x19 feet, there is room not only for all of your living room furniture but an area for a corner home office. Connecting to the living room is the formal dining space. These two rooms have eight windows, facing south, east and north, for plenty of natural light. You can enter the kitchen off the dining room or through the main hallway. The nook has a 3-sided bay window with direct backyard views. The kitchen features wood cabinetry, four upper display cabinets, a tile backsplash, a center island with sink and all stainless-steel appliances. Around the corner is the walk-in pantry, the third full bath, and laundry room. Between the foyer and the kitchen, off the main hallway is under staircase storage closet. Opposite this closet is the master bedroom with its own fireplace, en suite bath and walk-in closet. Upstairs are two similar size bedrooms that share the hallway bath. Each bedroom has two wall closets. One of the bedrooms has a 36SF walk-in storage area. Downstairs, opposite the walk-in pantry is your access to the screened lanai. With over 400SF of covered space, there is plenty of room for your grill and lanai furniture. The screen door opens onto the chain link fenced dog run. The 528 SF carport is accessible from the laundry room. The property has been cleared just past the rear of the home. Beyond that are hardwood trees to the back-property line. The roof is approximately 2 years old, and the HVAC and water heater were recently replaced. The salt-free well system is located in its own shed adjacent to the home. Additional updates include fresh interior paint, all new toilets, new exterior doors with new hardware, a Bosch dishwasher, and the home was recently pressure cleaned. Floor plan with approximate room dimensions available upon request. Some rooms virtually staged.
Location
State FL
County Columbia
Community Santa Fe River Plantations
Zoning SFR
Rooms
Other Rooms Formal Dining Room Separate, Inside Utility
Interior
Interior Features High Ceilings, Primary Bedroom Main Floor, Walk-In Closet(s)
Heating Central, Electric
Cooling Central Air
Flooring Laminate, Tile
Fireplaces Type Family Room, Primary Bedroom
Fireplace true
Appliance Built-In Oven, Dishwasher, Electric Water Heater, Refrigerator
Laundry Laundry Room
Exterior
Exterior Feature Dog Run, Private Mailbox
Fence Chain Link
Utilities Available Electricity Connected
View Trees/Woods
Roof Type Shingle
Porch Covered, Front Porch, Rear Porch, Screened
Garage false
Private Pool No
Building
Lot Description Paved
Entry Level Two
Foundation Slab
Lot Size Range 2 to less than 5
Sewer Septic Tank
Water Well
Architectural Style Craftsman
Structure Type Wood Frame
New Construction false
Schools
Elementary Schools Fort White Elementary School-Co
High Schools Fort White High School-Co
Others
Senior Community No
Ownership Fee Simple
Acceptable Financing Cash, Conventional, FHA, USDA Loan, VA Loan
Listing Terms Cash, Conventional, FHA, USDA Loan, VA Loan
Special Listing Condition None
Read Less
Want to know what your home might be worth? Contact us for a FREE valuation!

Our team is ready to help you sell your home for the highest possible price ASAP

© 2024 My Florida Regional MLS DBA Stellar MLS. All Rights Reserved.
Bought with BOUKARI REALTY, INC
GET MORE INFORMATION





