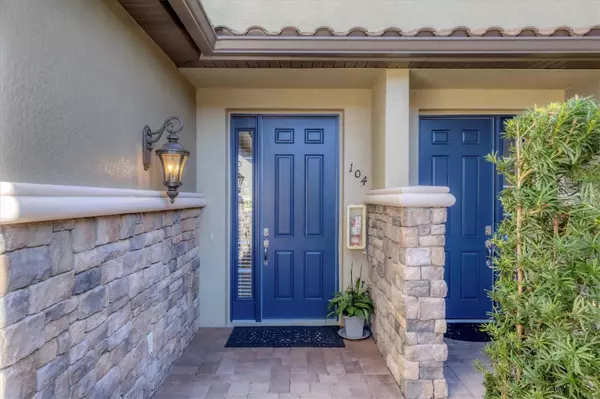$525,000
$549,000
4.4%For more information regarding the value of a property, please contact us for a free consultation.
13507 MESSINA LOOP #104 Lakewood Ranch, FL 34211
2 Beds
2 Baths
1,717 SqFt
Key Details
Sold Price $525,000
Property Type Condo
Sub Type Condominium
Listing Status Sold
Purchase Type For Sale
Square Footage 1,717 sqft
Price per Sqft $305
Subdivision Esplanade
MLS Listing ID A4598277
Sold Date 06/17/24
Bedrooms 2
Full Baths 2
Condo Fees $1,400
Construction Status Inspections
HOA Fees $661/qua
HOA Y/N Yes
Originating Board Stellar MLS
Year Built 2015
Annual Tax Amount $3,838
Property Description
Are you looking to live the life of luxury, with quality construction in Lakewood Ranch, the #1 Fastest growing Multi-Generational Planned Community in the United States? Introducing you to Esplanade Lakewood Ranch. A TROON managed golfing community along with Cliff Drysdale Tennis, access to Troon Prive', Luxury golf & Tennis WORLDWIDE. You need to see this beautiful listing. With a view of the # 3 private course, it is move in ready with an open great room design, 2 spacious bedrooms, 2 baths, 12' of newly installed IMPACT SLIDERS that pocket open to a wonderful screened in lanai & golf course view. You will definitely never want to leave… this open kitchen design features custom real wood cabinetry, SS appliances, large granite counter and breakfast bar…Decorative crown molding throughout home, coffered accent ceiling in main living area, custom built -ins with accent shelving and fireplace are the focal point of the great room entertaining. The owner's retreat is spacious, new tile plank flooring, expansive bath w/ dual vanities, glass walk in shower, private water closet & walk in owners closet with ample shelving and storage. Guest area is spacious also, with new plank tile flooring that comfortably fits a king-sized bed with plenty of room for relaxing, full en-suite bath with designer accents in tile and fixtures will welcome guests "in style”. Custom comfort paint colors work with any décor, decorative light fixtures and fans accenting every room, Brand NEW Whirpool front load washer, Front door August digital locking system, offers security and convenience right from your cell phone. This is a maintenance free Coach home, that also includes an attached, oversized one car garage with plenty of room for additional storage. Full Golf membership is INCLUDED, our members here in Esplanade enjoy the benefits of Troon rewards, Troon Prive' Privileges, Troon Resort discounts all over the world... all while having the elite Esplanade golf course right in their back yard. Community features include a private clubhouse overlooking the 18th green for dining and music, wellness center with state of the art work out equipment and group classes, 2 fabulous resort style pools with spas, including a lap and resistance design. These condo owners also enjoy and additional, private Messina Loop pool with grilling area. Outdoor enjoyment at the Bahama bar, watching your favorite event on their 6 TVs, or enjoying some great local entertainment, 6 Har-Tru tennis courts, 8 pickle ball courts, group fitness classes, community interest groups, bocce, fire pits, heated spas, billiards, library, notary services, playground, even a dog park, for your furry friends to enjoy. This the LIFE, this is the COMMUNITY, this is the HOME. Call today for your private showing. This home INCLUDES FULL GOLF MEMBERSHIP.
Location
State FL
County Manatee
Community Esplanade
Zoning PDMU/A
Rooms
Other Rooms Great Room, Inside Utility
Interior
Interior Features Built-in Features, Ceiling Fans(s), Coffered Ceiling(s), Crown Molding, High Ceilings, Open Floorplan, Solid Surface Counters, Solid Wood Cabinets, Stone Counters, Thermostat, Tray Ceiling(s), Walk-In Closet(s), Window Treatments
Heating Heat Pump
Cooling Central Air
Flooring Ceramic Tile
Fireplaces Type Electric
Fireplace true
Appliance Dishwasher, Disposal, Dryer, Electric Water Heater, Microwave, Range, Refrigerator, Washer
Laundry Inside, Laundry Room
Exterior
Exterior Feature Irrigation System, Rain Gutters, Sliding Doors
Parking Features Driveway, Garage Door Opener
Garage Spaces 1.0
Community Features Association Recreation - Owned, Clubhouse, Community Mailbox, Deed Restrictions, Dog Park, Fitness Center, Gated Community - Guard, Golf Carts OK, Golf, Irrigation-Reclaimed Water, Playground, Pool, Restaurant, Sidewalks, Tennis Courts
Utilities Available Cable Connected, Public, Underground Utilities
Amenities Available Clubhouse, Fitness Center, Gated, Golf Course, Maintenance, Pickleball Court(s), Playground, Pool, Recreation Facilities, Security, Spa/Hot Tub, Tennis Court(s), Trail(s)
View Golf Course
Roof Type Tile
Porch Screened
Attached Garage true
Garage true
Private Pool No
Building
Lot Description On Golf Course, Sidewalk
Story 1
Entry Level One
Foundation Slab
Builder Name Taylor Morrison
Sewer Public Sewer
Water Public
Architectural Style Contemporary
Structure Type Block,Stucco
New Construction false
Construction Status Inspections
Schools
Elementary Schools Gullett Elementary
Middle Schools Dr Mona Jain Middle
High Schools Lakewood Ranch High
Others
Pets Allowed Breed Restrictions, Yes
HOA Fee Include Guard - 24 Hour,Common Area Taxes,Pool,Escrow Reserves Fund,Fidelity Bond,Insurance,Maintenance Structure,Maintenance Grounds,Maintenance,Management,Pest Control,Recreational Facilities,Security
Senior Community No
Pet Size Medium (36-60 Lbs.)
Ownership Fee Simple
Monthly Total Fees $1, 128
Acceptable Financing Cash, Conventional, VA Loan
Membership Fee Required Required
Listing Terms Cash, Conventional, VA Loan
Num of Pet 2
Special Listing Condition None
Read Less
Want to know what your home might be worth? Contact us for a FREE valuation!

Our team is ready to help you sell your home for the highest possible price ASAP

© 2025 My Florida Regional MLS DBA Stellar MLS. All Rights Reserved.
Bought with FINE PROPERTIES
GET MORE INFORMATION





